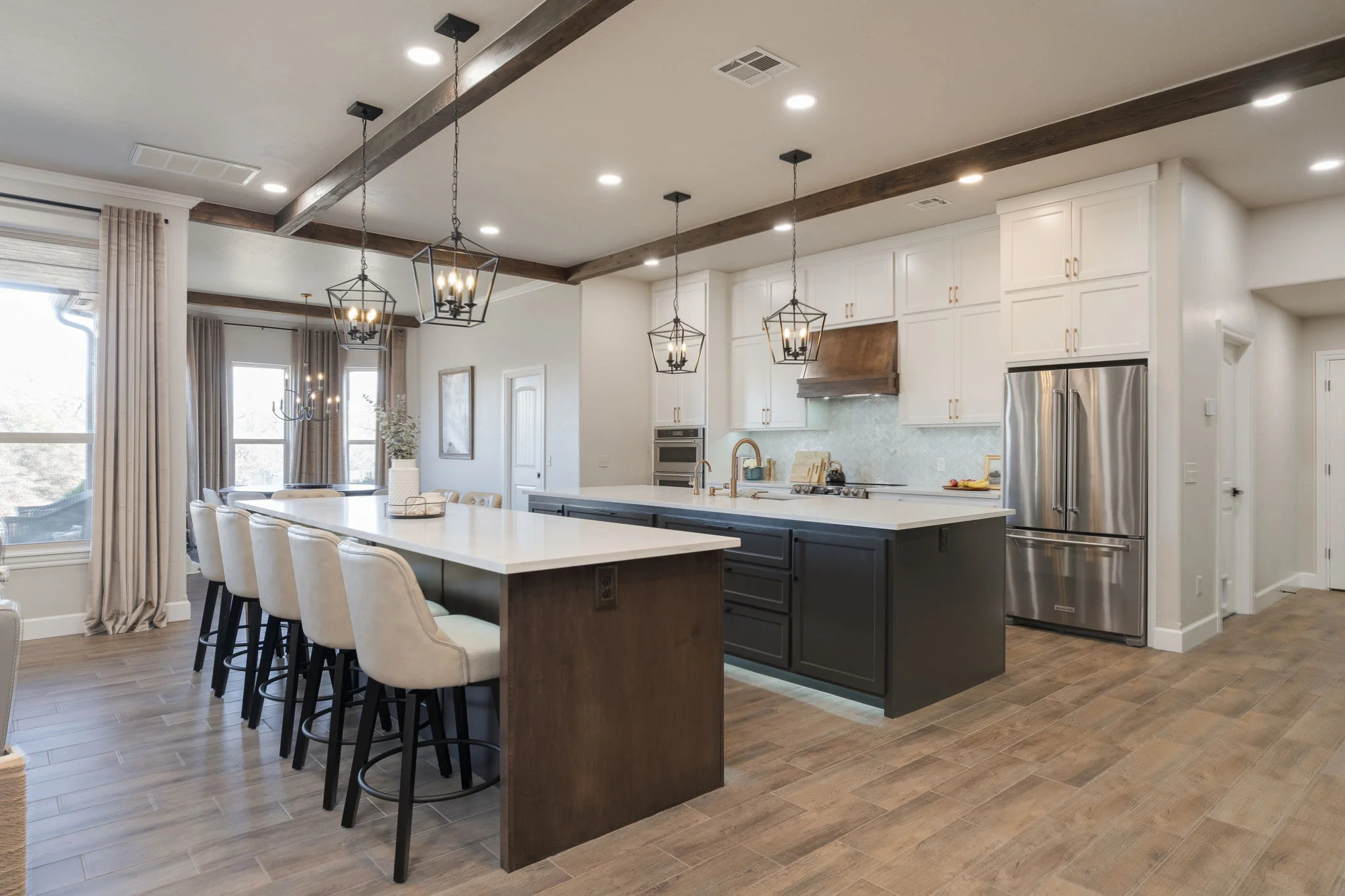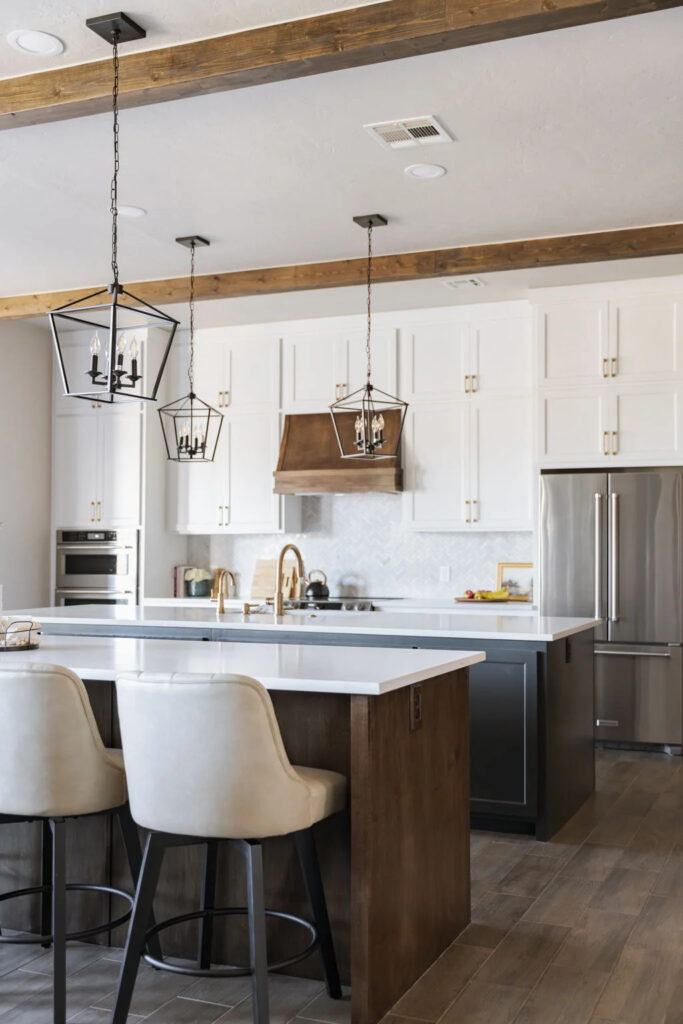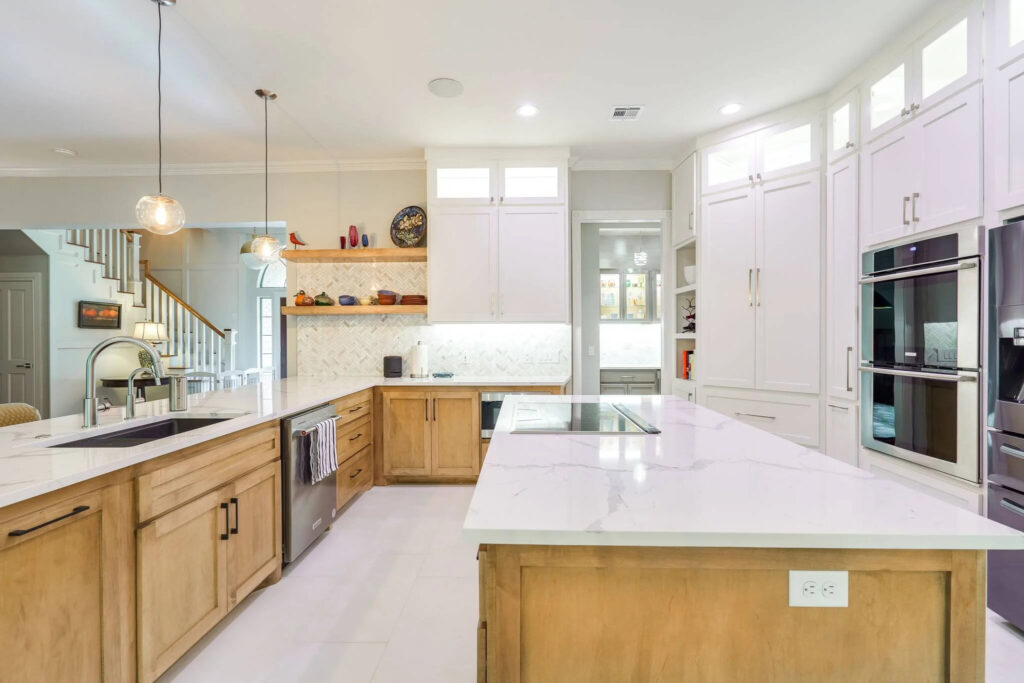When most people dream about their perfect kitchen, one island usually comes to mind—maybe with some bar stools, a few pendant lights, and a glossy quartz countertop. But two islands? That’s the level-up nobody warns you about. It’s the kind of layout that whispers “I host like a pro and I cook like one, too.”
Still, deciding whether a double island setup is right for your space isn’t always straightforward. That’s where the pros come in. Experienced kitchen remodel contractors in Nichols Hills can help you weigh the pros and cons, assess your layout, and design a configuration that’s both beautiful and brilliantly functional. They’ve seen it all, and they’ll help make sure your kitchen lives up to the vision.
Why two islands?
Sure, two kitchen islands might sound like the ultimate luxury flex, and honestly, it kind of is. But it’s not just about square footage or impressing the neighbors. A double island kitchen is a thoughtful design choice that blends practicality with serious style. Plus, from a visual standpoint? It’s a designer’s dream. Two islands let you play with contrast, symmetry, or continuity, matching countertops for a seamless look, or mixing materials for a bit of drama. The result is a space that feels open, intentional, and downright stunning.
What is the most ideal kitchen layout when you have two islands?
Here are some of the most common ones:
1. Parallel islands
This is by far the most functional and visually balanced option. One island handles the mess – prep, cooking, maybe even housing a sink or cooktop. The other one? That’s your serving or social space. It’s where guests linger with wine, where homework happens, or where appetizers get devoured before dinner is even ready.
Pro tip: Leave about 42–48 inches of space between islands for comfortable flow. More if you have a bustling household.
2. L-shaped islands
Less common, but oh-so-smart. This layout connects two islands at a right angle, creating a corner flow. One leg might align with your cooking zone, while the other wraps toward a dining area or living space. It’s open-concept design gold.
3. Split function design
Not so much about shape, this layout divides tasks by island. One is strictly for cooking, the other for clean-up or display. It’s ideal for a family that lives in their kitchen but doesn’t want to trip over each other every five minutes.
4. Dual purpose islands
In some kitchens, one island is fixed while the other is mobile or modular, giving you the flexibility to adapt the space as needed. One day it’s a prep station, the next it’s a rolling cocktail bar or extra seating for guests. This kind of setup is perfect for transitional or open-plan homes where versatility is key and your kitchen needs to do a little bit of everything..
What size kitchen do I need for a double island?
Not every kitchen can handle this setup. For two islands to work (and work well), you need generous space. Generally, that means a space that’s at least 15 feet wide and 20 feet long. Why?
You’ll want enough space for two full-sized islands, typically around 3 to 4 feet deep and 6 to 8 feet long each. Then there’s the walking room between them, which should feel comfortable, not cramped. And don’t forget the breathing room between the islands and your perimeter cabinets. When all those pieces come together, the layout feels open, balanced, and effortless.
Who is a dependable kitchen remodel contractor in Nichols Hills?
It’s true: the kitchen isn’t just where you cook. It’s where the real stuff happens. Morning chaos, late-night chats, impromptu celebrations…it’s the heartbeat of your home. So it should look incredible, work like a dream, and feel like you.
Not sure if you should go with matte or glossy finishes? Debating tile colors? That’s what we’re here for. If you’re in Nichols Hills and thinking it’s time for a kitchen that’s as functional as it is beautiful, give us a shout. We’ll come by, see the space for ourselves, and help you shape a kitchen that feels just right.



