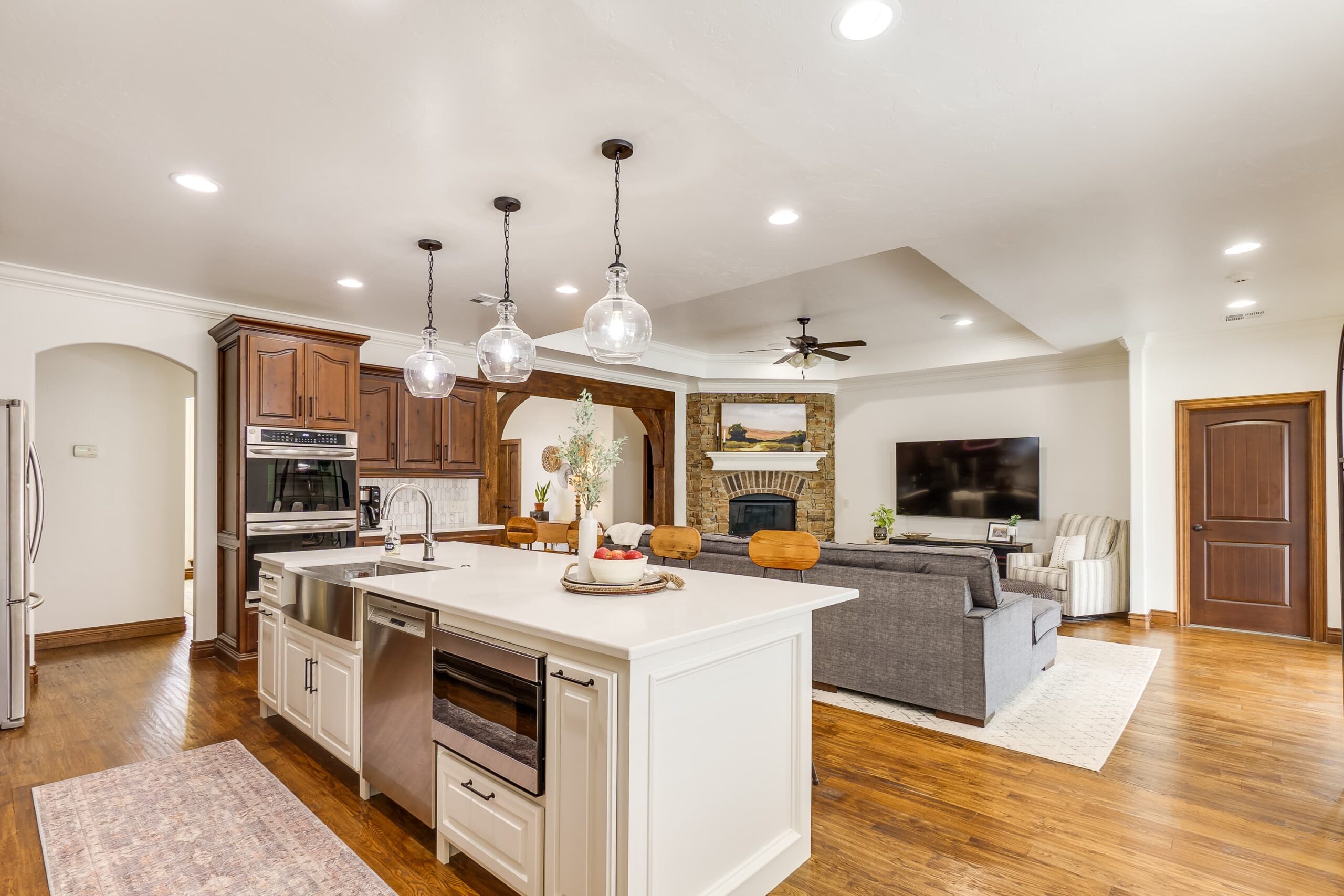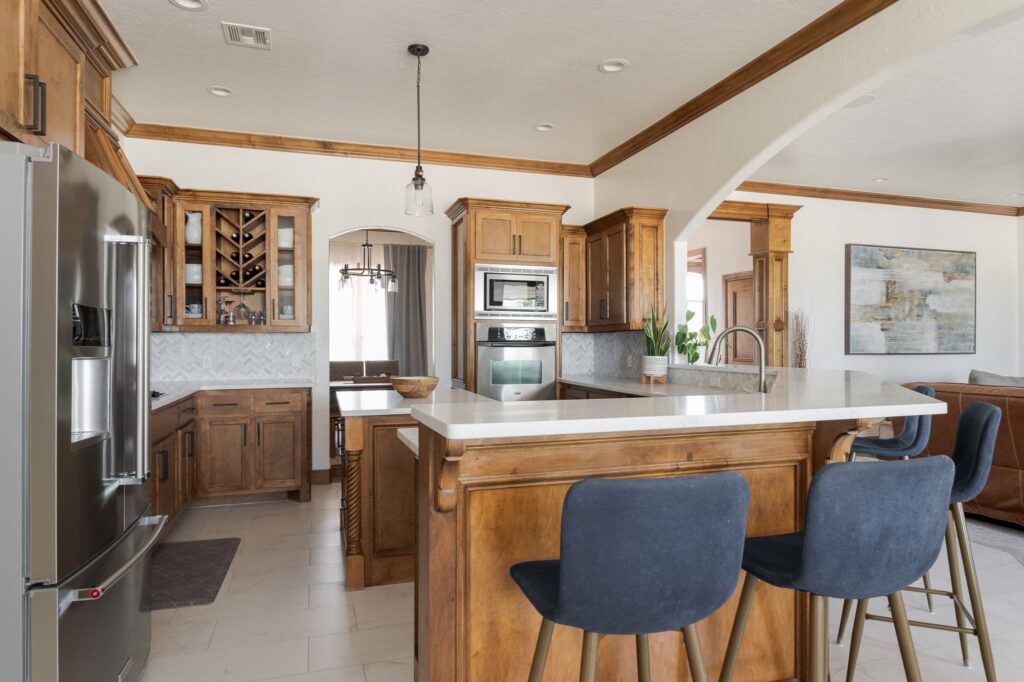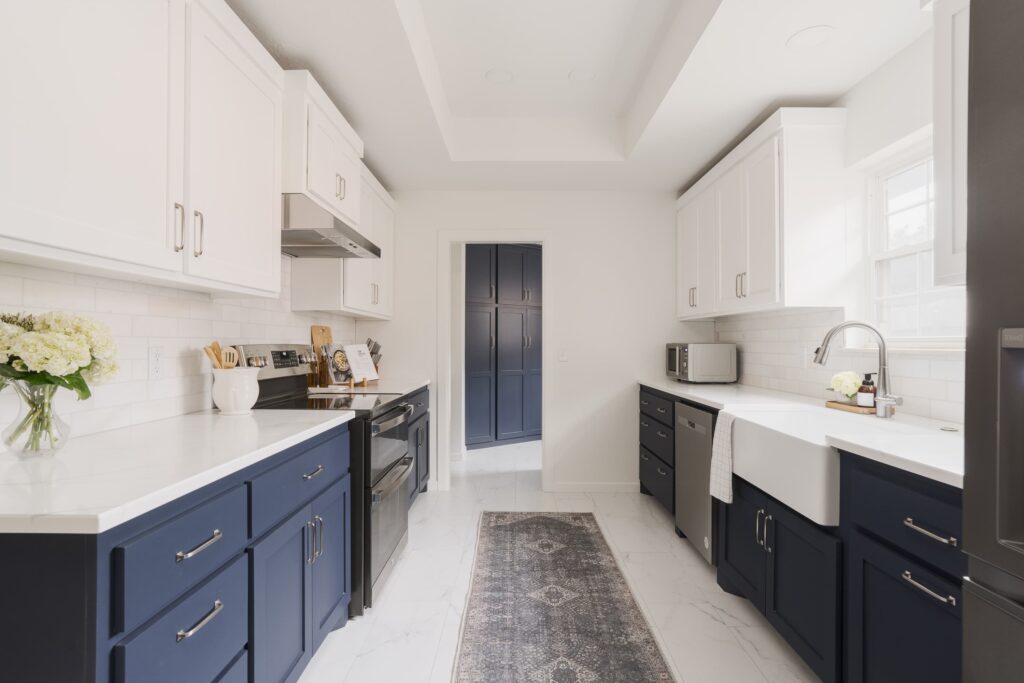If you’re considering upgrading your home in Nichols Hills, an essential aspect of a kitchen remodel that can significantly affect the functionality and aesthetics of your space is the layout. There are many available options, from premade layouts to those customized to fit your needs and the specificities of your available space. By understanding the essential factors and benefits of different options, you can create an environment that resonates with your lifestyle. Keep reading to learn more about the characteristics of different kitchen layouts.
What are the 5 kitchen layouts?
Whether you’re designing a new kitchen or renovating an existing one, the following information can help you make the best of your space:
Galley
The galley layout features a central aisle with two parallel countertops. It’s a compact design that allows for a streamlined and efficient workflow, connecting the refrigerator, sink, and cooking area. It also offers ample storage with shelves and cabinets running along both sides and is often the preferred choice for smaller spaces.
However, if there are multiple people working around the kitchen, the parallel countertops could lead to congestion, so it’s necessary to plan and organize properly to keep a smooth flow.
L-shape
The L-shape layout uses two adjacent walls to form an “L” shape, creating a flexible and open space that allows for different design possibilities. With ample storage and countertop space, it’s suitable for both large and small kitchens. It also allows for efficient incorporation of the work triangle concept, ensuring a streamlined workflow and allowing those who are cooking to interact with family and guests.
In addition, you can effectively use the corner areas by incorporating corner cabinets with pull-out drawers or rotating shelves to optimize access and storage.
U-shape
This design features three walls of countertops and cabinets, providing a functional work triangle and a substantial amount of countertop and storage space. The U-shaped layout also allows for more people to work simultaneously, allowing for efficient workflow with everything within reach.
However, because of its enclosed nature, it can potentially give a cramped feel, which is why it’s important to carefully choose your color scheme and incorporate proper lighting and glass-front or open shelving cabinets.
Open plan
With an open plan, you can remove walls and barriers to create a cohesive and fluid space that combines living, dining, and kitchen areas into one large area. It’s great for promoting social interaction and a sense of connectivity and togetherness. Whether you’re entertaining, cooking, or just relaxing, it ensures everyone’s a part of the action.
In addition, without walls in between, natural light can flow through the space, creating an airy and bright atmosphere. It also opens up countless possibilities for customization and personalization to suit your design preferences and lifestyle.
Island
Kitchen island is another great option when you want to create a social hub and extra workspace. With the island being the central part of the kitchen, it can serve as a dining spot, prep area, or an area for socializing as you cook. There are different designs you can choose from and customize your island to your own liking and add a stove, sink, or just use it as a countertop.
Where in Nichols Hills can I get a comprehensive kitchen remodel?
If you want to pick a backsplash that matches your style or learn more about the most popular kitchen designs, Ten Key Remodels is the team you can rely on. With years of experience and our skilled and knowledgeable professionals, we’re here to carefully listen to your needs and bring your visions to life. Whether you’re remodeling in Nichols Hills or across Oklahoma County, you can count on our expertise. Give us a call today!



