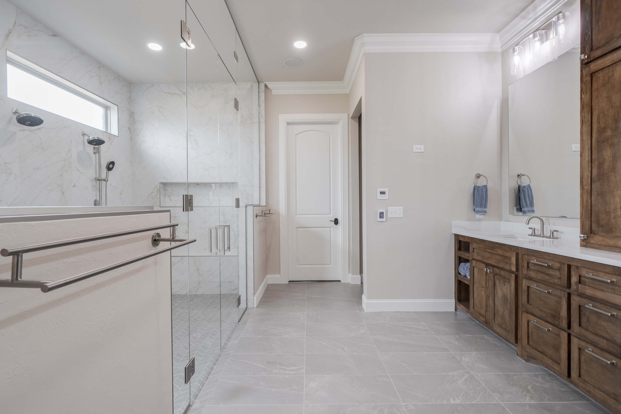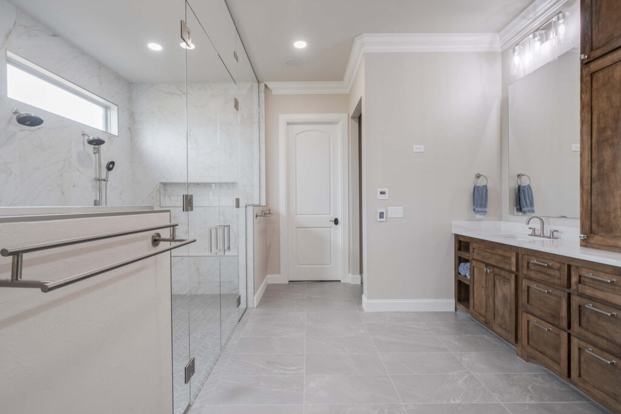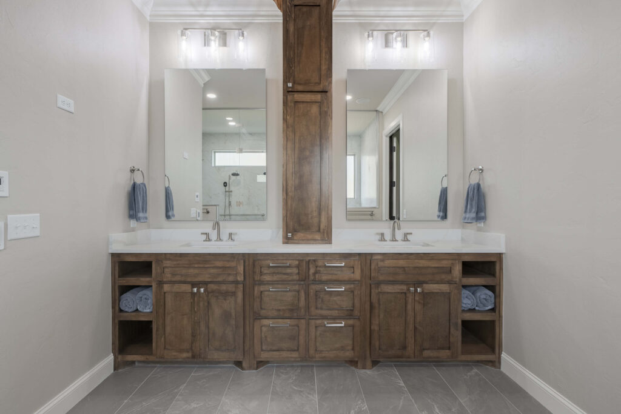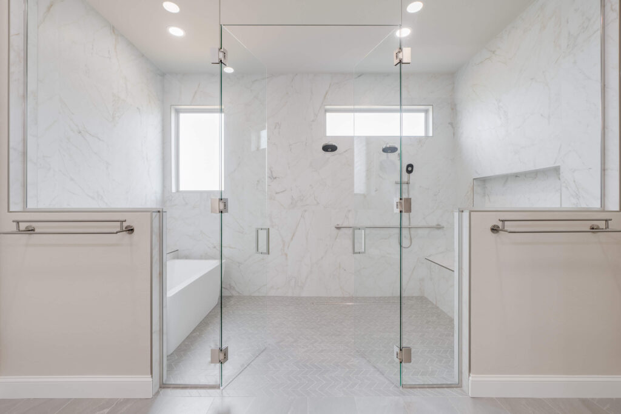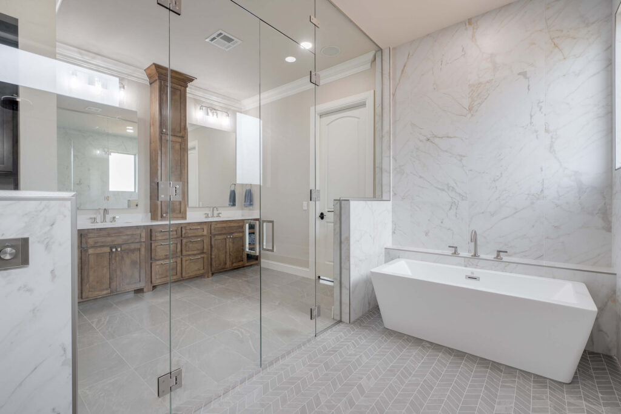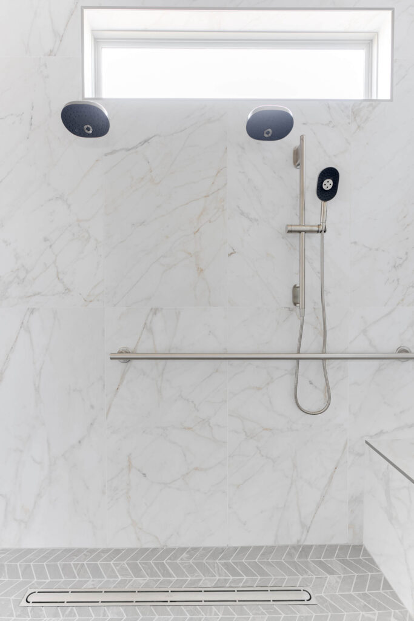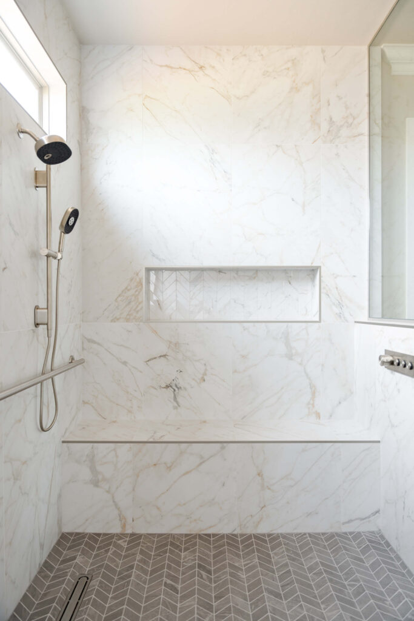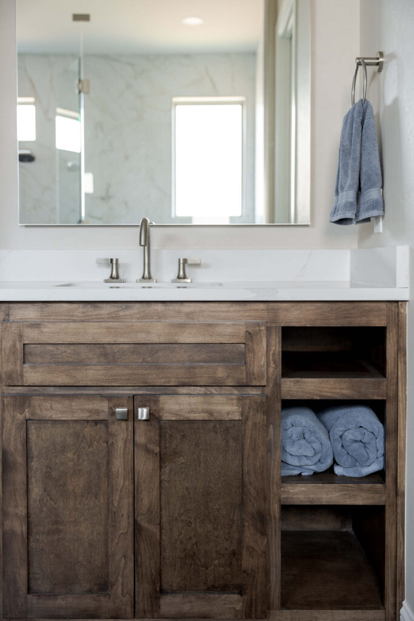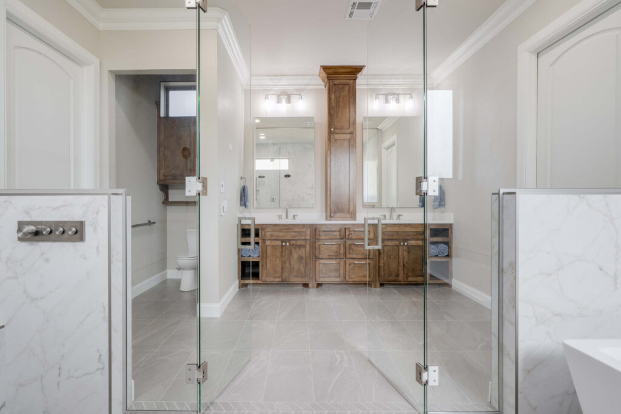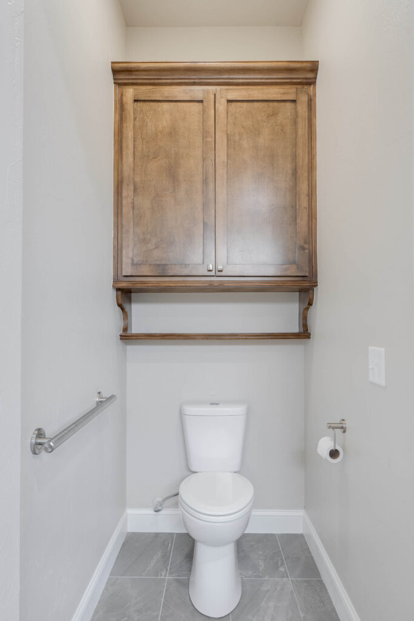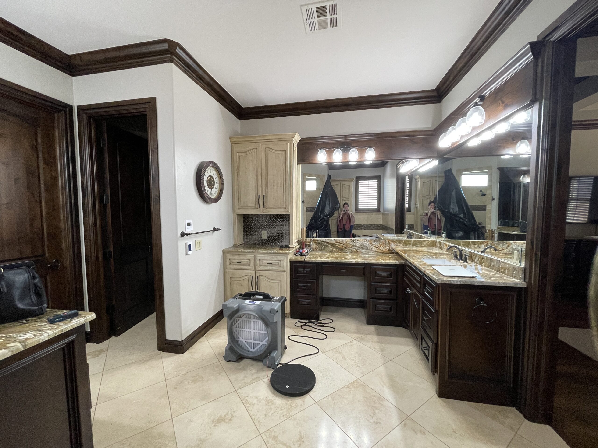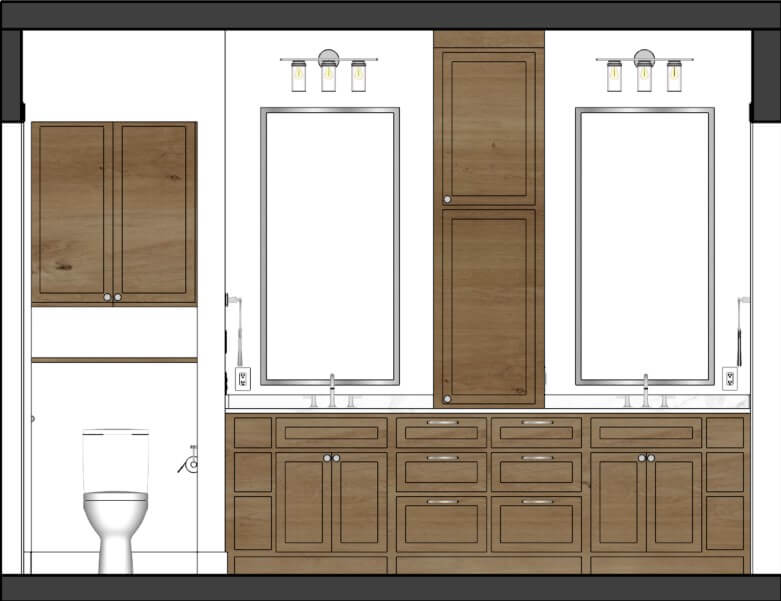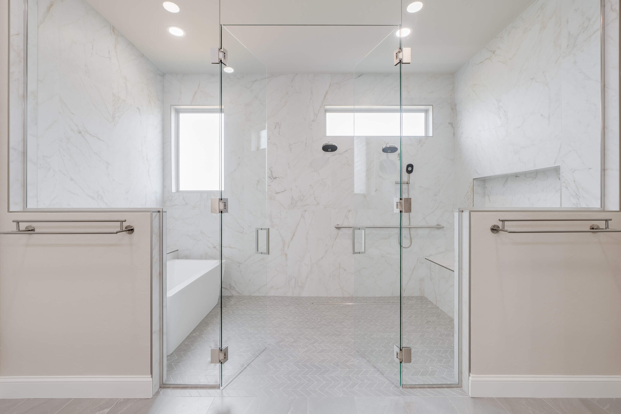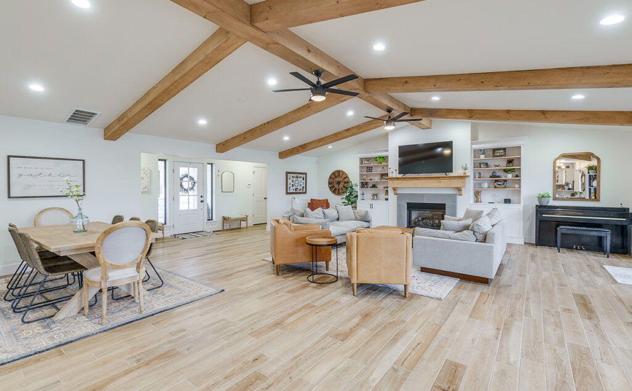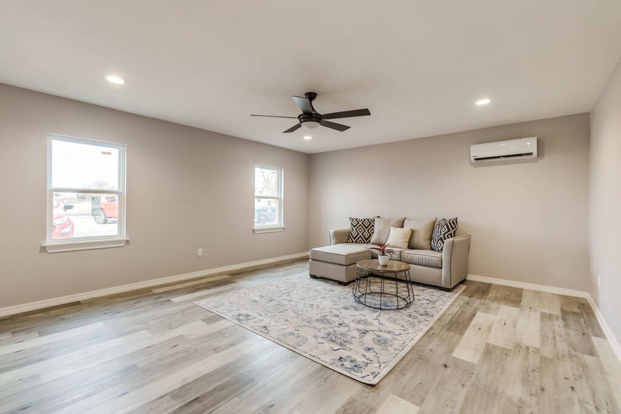Every now and then we come across a very special project that impacts our team in a profound way. This bathroom remodel in northeast Edmond was just that. The family reached out for a full master bathroom remodel after suffering from intense water damage from a pipe leak. They wanted to focus on adding accessibility elements for a disabled family member and aging relatives and create a bathroom space that could fit a multitude of needs while still maintaining a modern and upscale feel.
To take this project to the next level for the homeowners, we built a wet room with double shower heads, a bench, and a freestanding tub. Above the wet room bench, we inserted a built-in niche with matte marble-look tile placed in a herringbone pattern. We doubled their vanity space and installed double sinks and mirrors with storage cabinets. In keeping with the traditional design elements of the rest of the house, we went with gorgeous stained wood cabinetry. Removing the door and widening the doorway of the toilet room made it walker-accessible, and the heated floors added a luxurious element to a bathroom that will be enjoyed for so many years.
With safety and accessibility in mind, we installed grab bars in the toilet room and wet room. This bathroom is now a stunning and safe space for our clients and their family!

