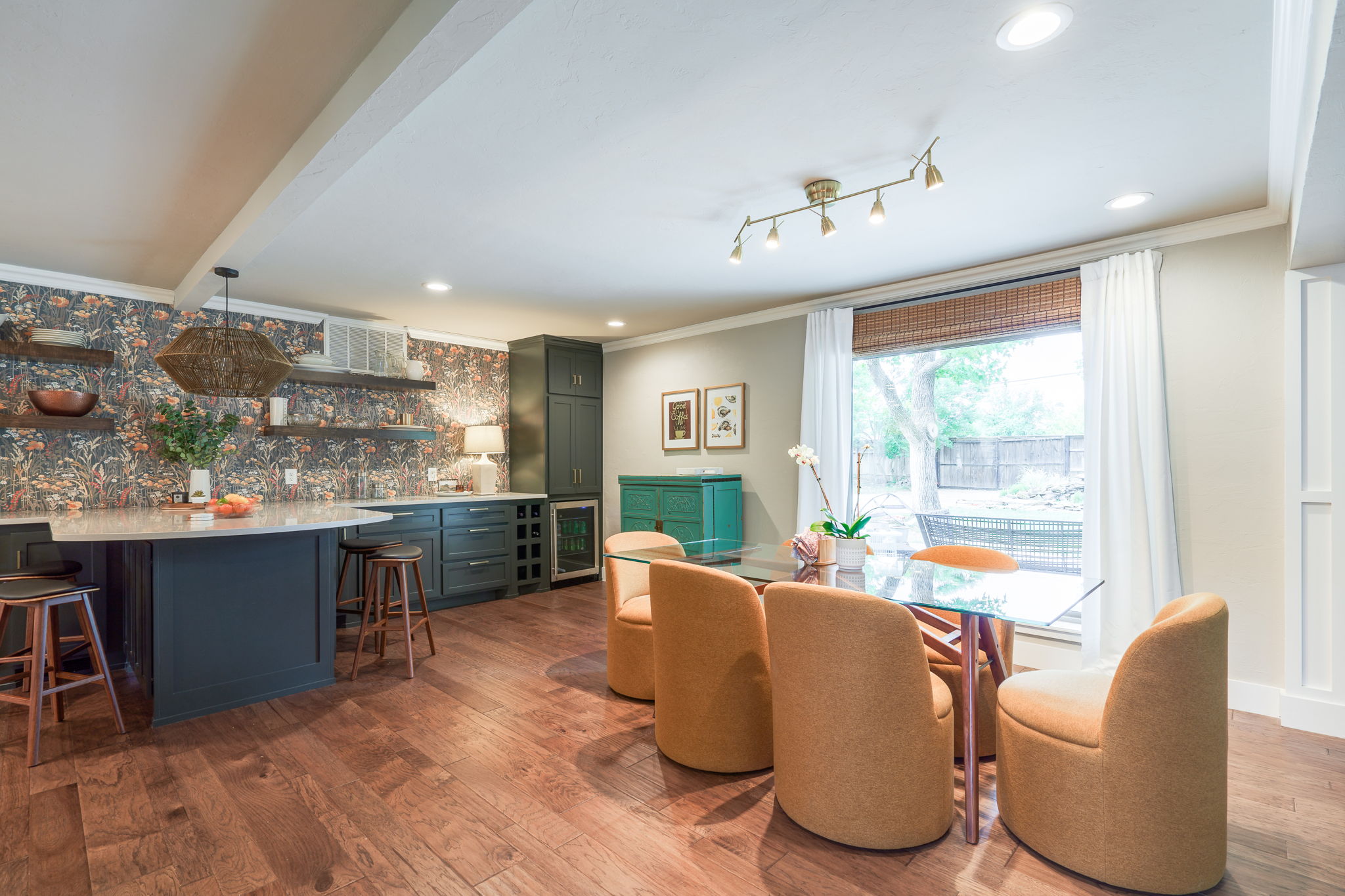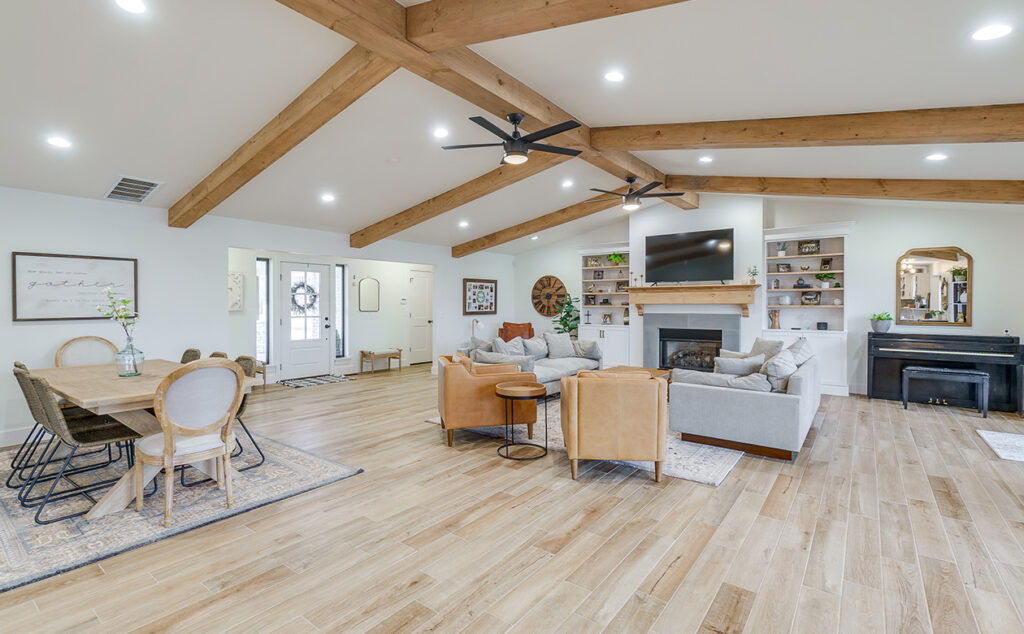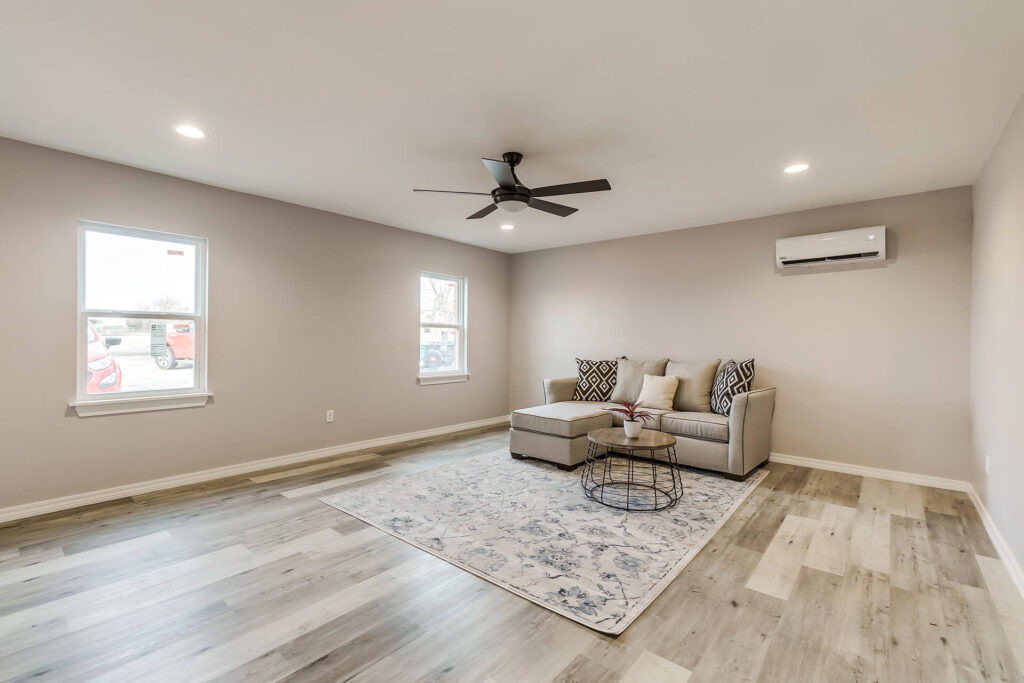With this stunning kitchen remodel, our goal was to achieve a balanced mix of classic and contemporary elements and blend the cooking area and the dining room into a spacious transitional space, all while honoring the home’s existing architectural charm. Our clients wanted a modern update that didn’t compromise the character they already loved. So, we used their vision as a blueprint and reimagined the space with custom cabinetry, elegant countertops, and thoughtful design elements that add a bold touch of personality. The result? A new transitional kitchen and dining room that beautifully blends contemporary flair with traditional elements!
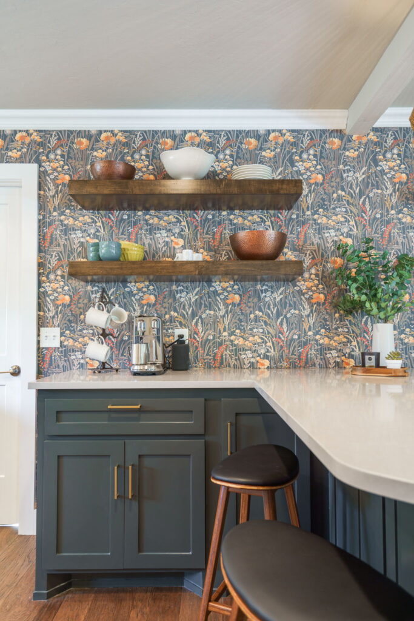
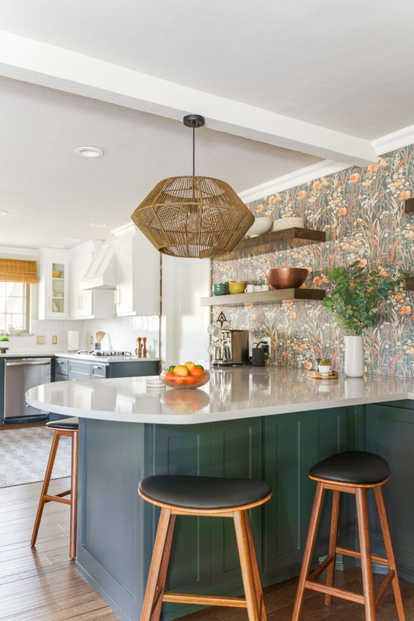
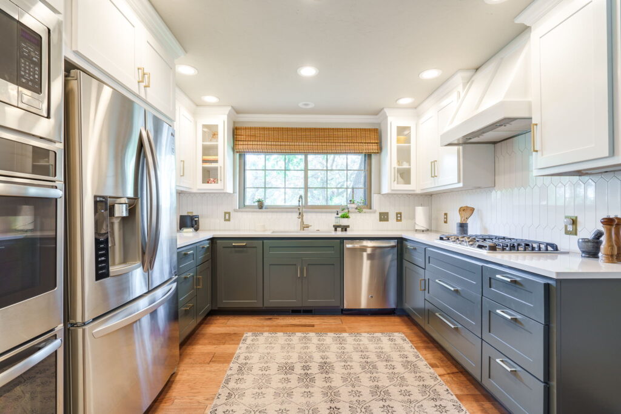
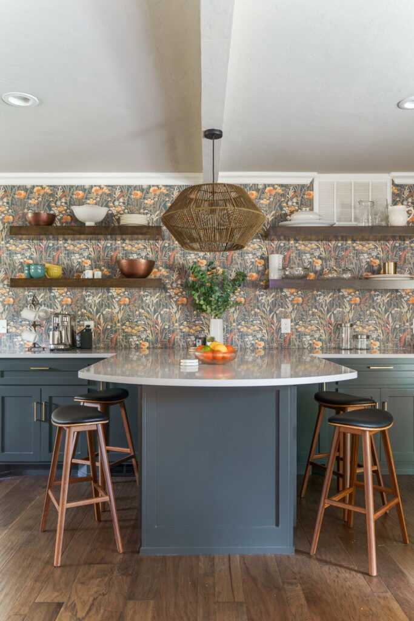
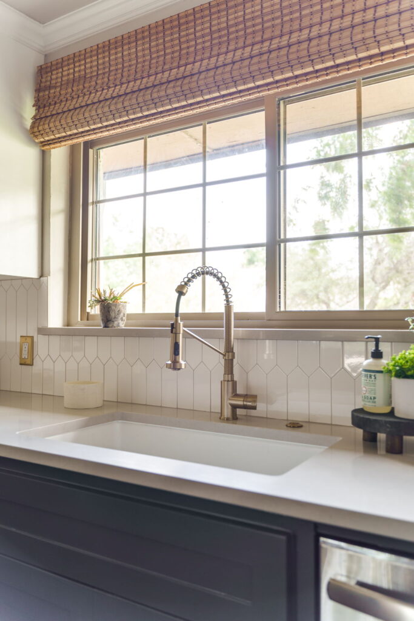
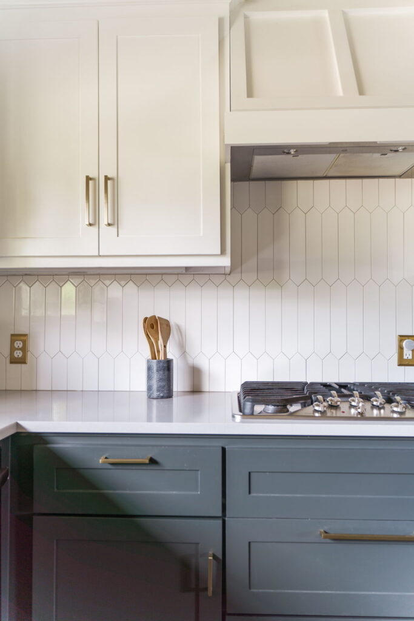
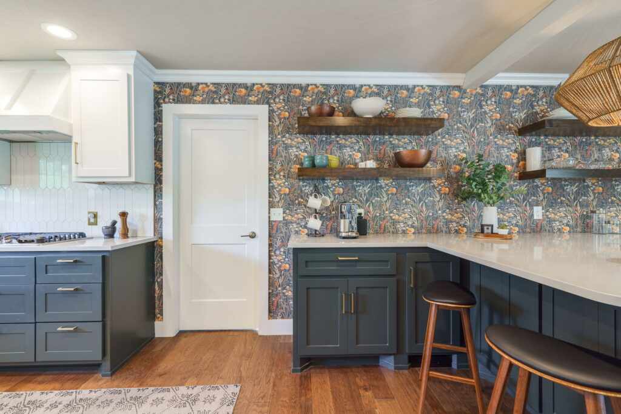
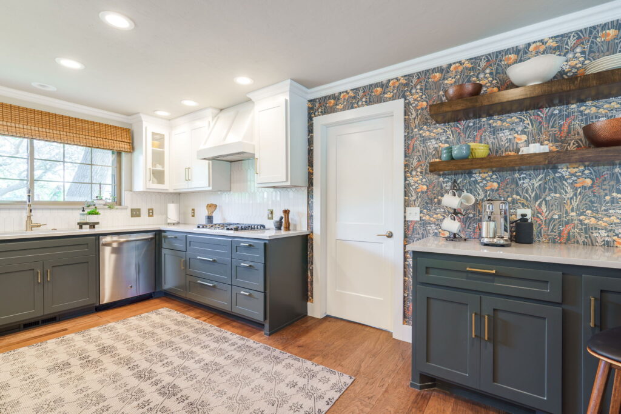
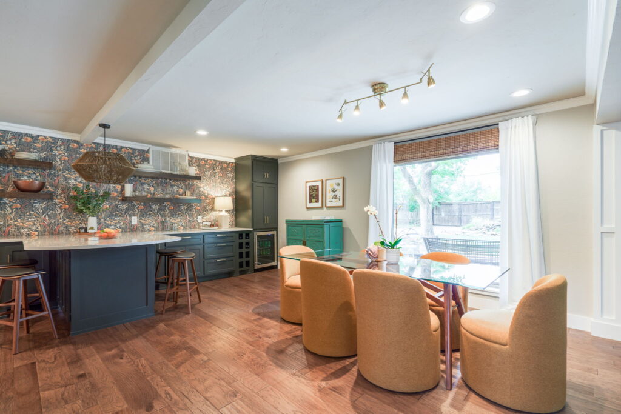
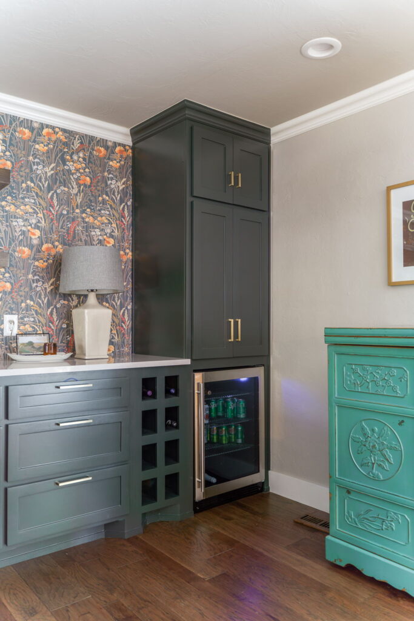
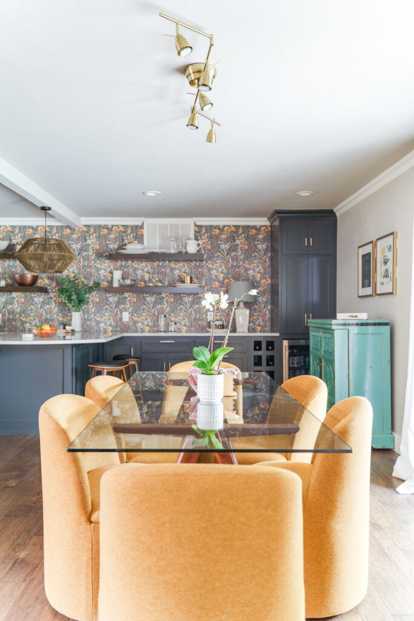
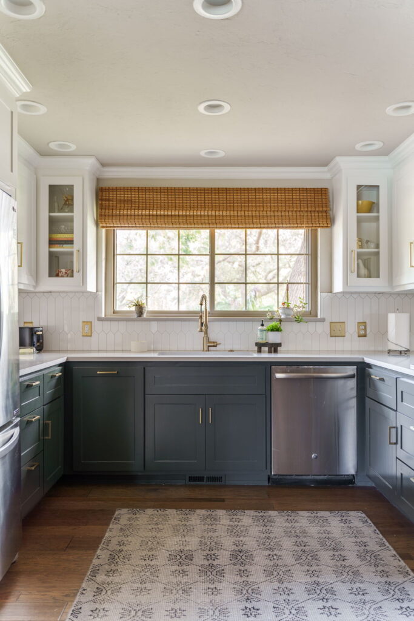
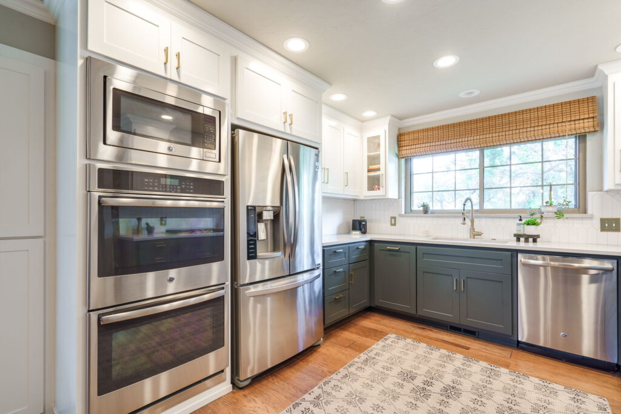
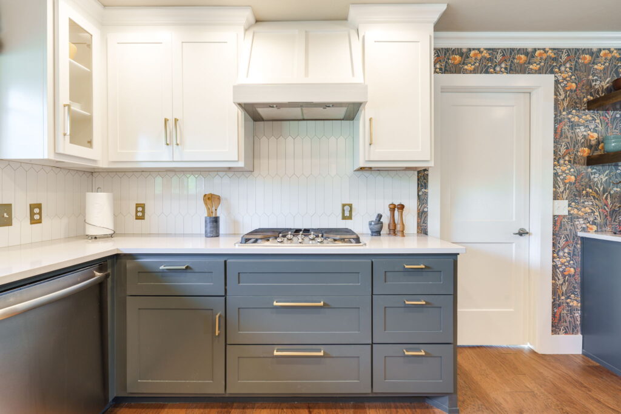
Project Notes:
- Install new custom cabinetry with shaker-style doors
- Add open shelving above cabinets for extra storage and display
- Install elegant countertops with polished edges
- Update backsplash with stylish ceramic tiles
- Paint lower cabinets to refresh the space
- Install new cabinet hardware for a modern touch
- Repair and refinish the wood flooring
- Relocate and install a new chandelier in the dining area
- Add additional electrical outlets for enhanced functionality
- Match existing crown molding and trim to preserve the original architectural style
- Removed the wall and added a beam between spaces
- Built out a buffet area for extra storage and style
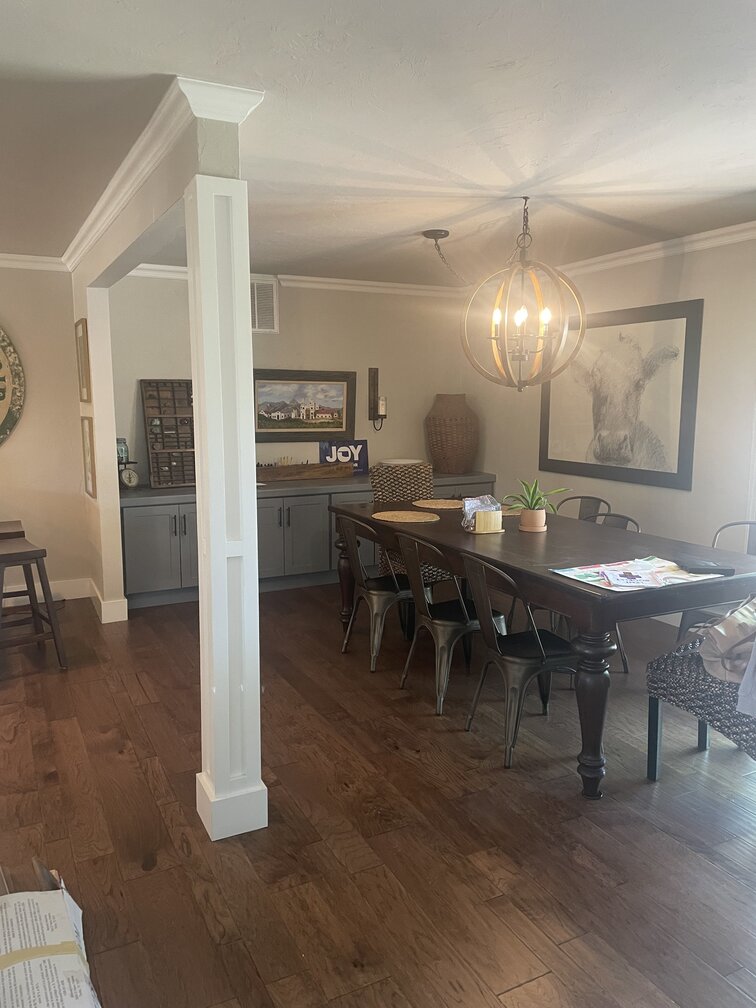
The Before Stage
Before the remodel, the kitchen and dining room felt disconnected and lacked the necessary functionality and the refined style the homeowners wanted. The cabinetry was noticeably dated, the storage was limited, and the overall aesthetics – though not completely without appeal – didn’t have any cohesion, distinct features, or particular charm. The shortage of electrical outlets and inefficient lighting limited the space’s potential even more. Although our clients already loved the architectural details and general allure of their beloved home, they felt like their kitchen and dining area needed a thoughtful update to better suit their lifestyle and tastes.
Design & Planning Stage
We meticulously planned every detail to achieve the desired blend of old and new. This included custom shaker cabinets painted a deep Rock Bottom shade by Sherwin Williams with sleek new hardware from Amerock Bar Pulls in Golden Champagne. We installed open shelving stained with a warm, rustic Minwax Jacobean and MSI Surfaces countertops in Soapstone Mist with polished square edges for functionality and elegance. To retain the character of the space, we kept the original crown molding and trim, but also personalized it with unique design elements and gave it a boost in functionality with improved lighting and a new electrical outlet layout.
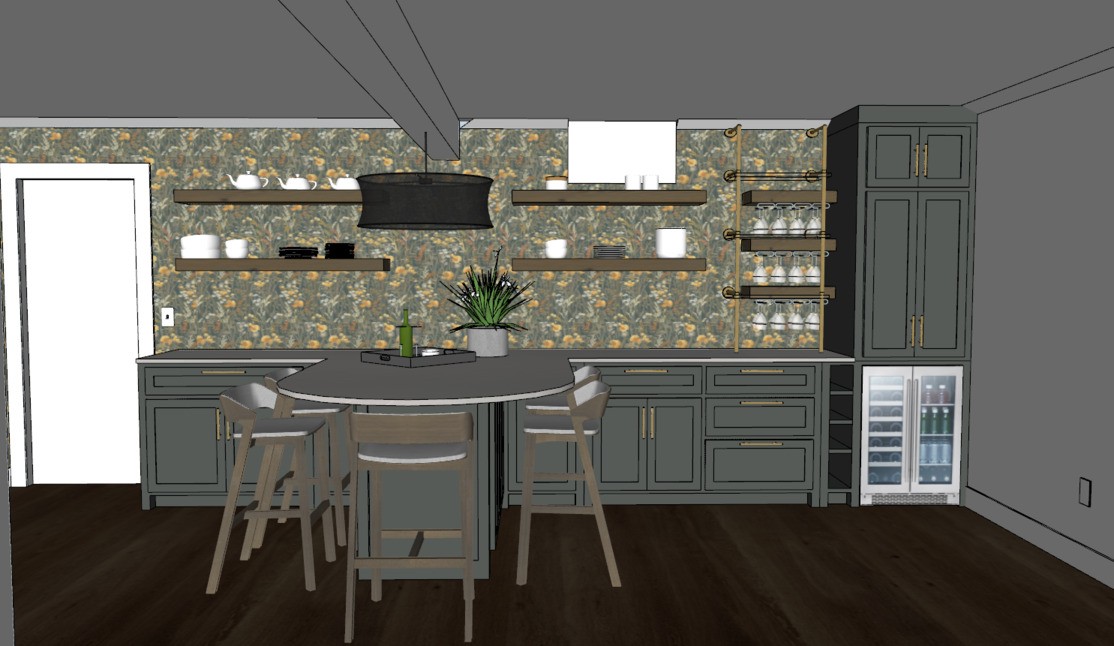
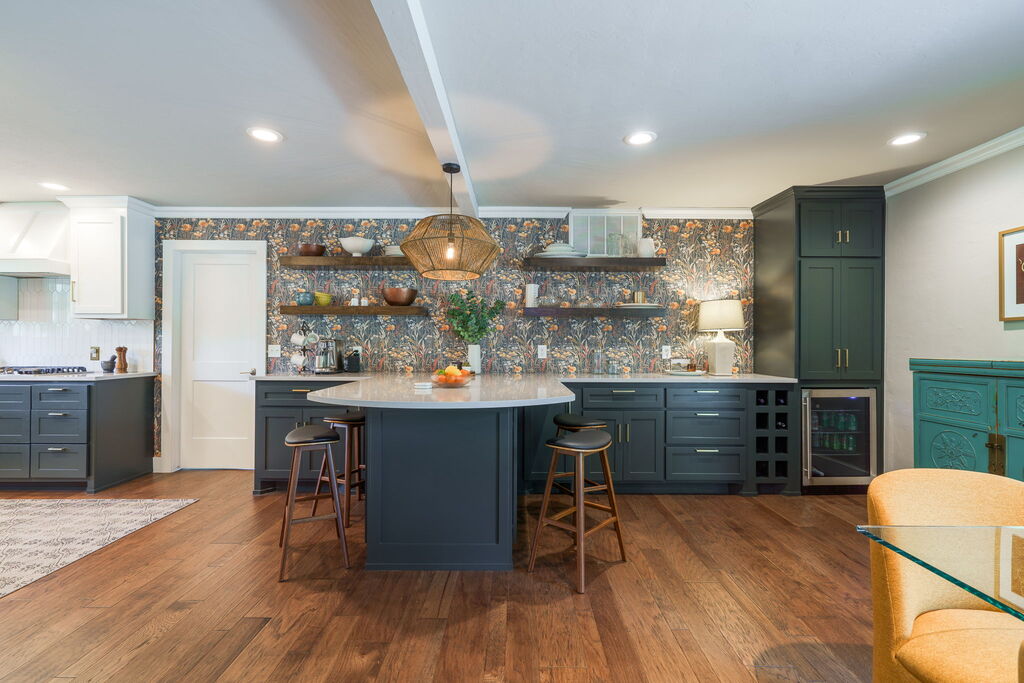
Finished Project
Our efforts to find the perfect balance between the classic and the modern worked, and the completed kitchen and dining space now provides functionality the homeowners desperately needed. Distinct elements like the backsplash of Picket Polished Ceramic Tile from Tile Bar in Kent White give the area a fresh, modern touch, while the new Globe Electric Malay chandelier and the Coordonne’s Pradera Curry wallpaper in the buffet area add a bold pop of color to the design. The homeowners are delighted with the transformation and are enjoying their increased storage, improved function, and personalized design that make this kitchen truly their own.

