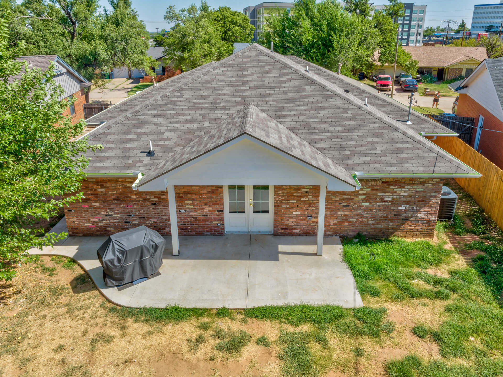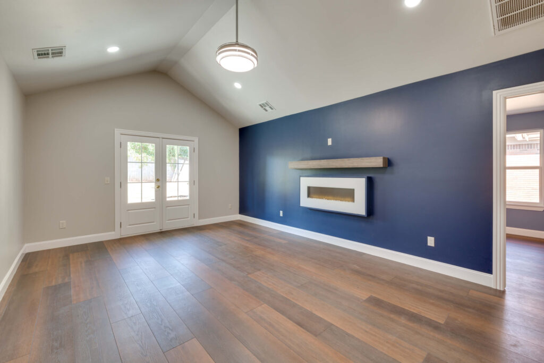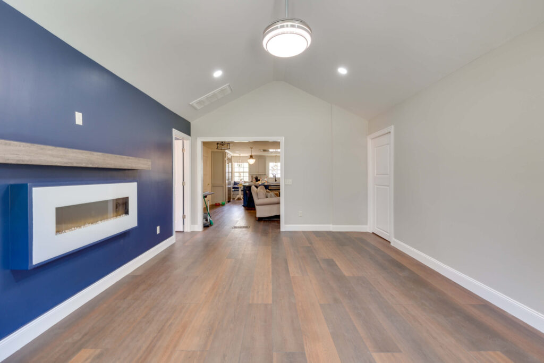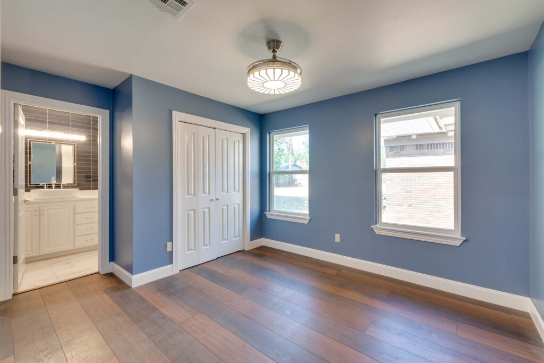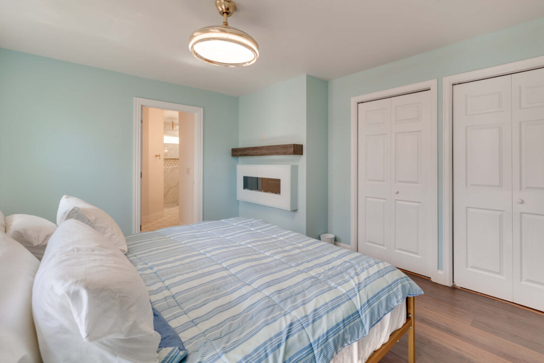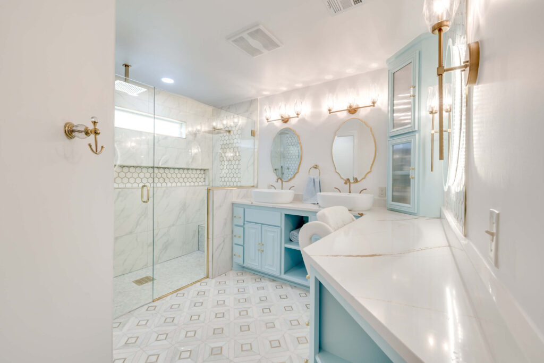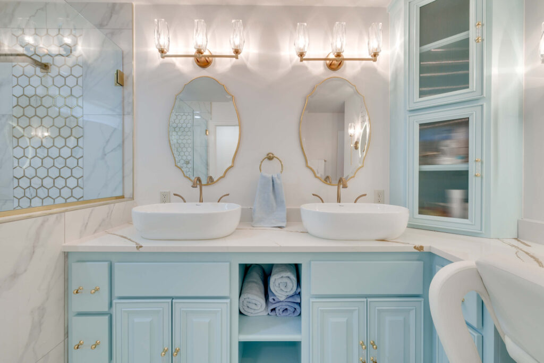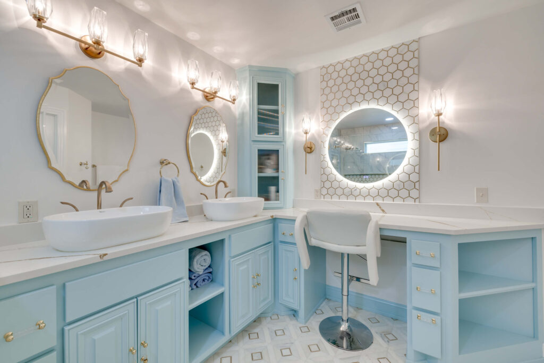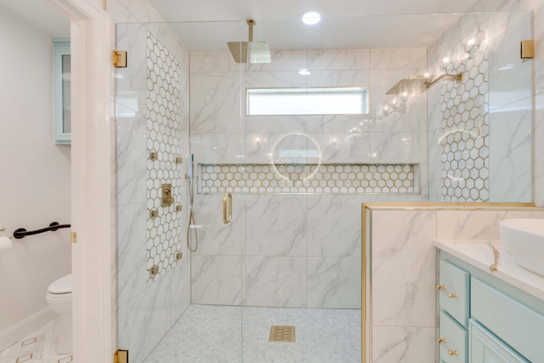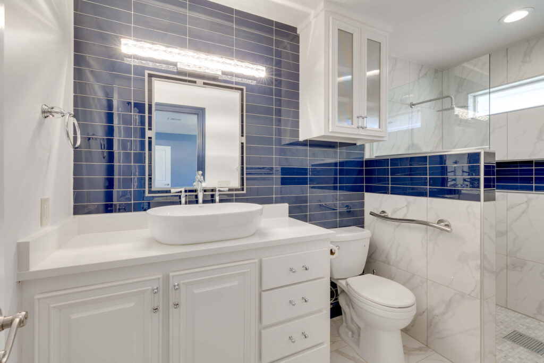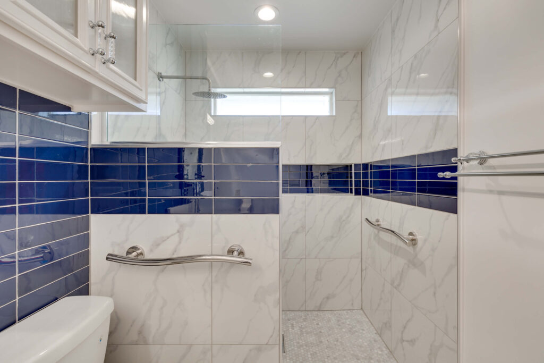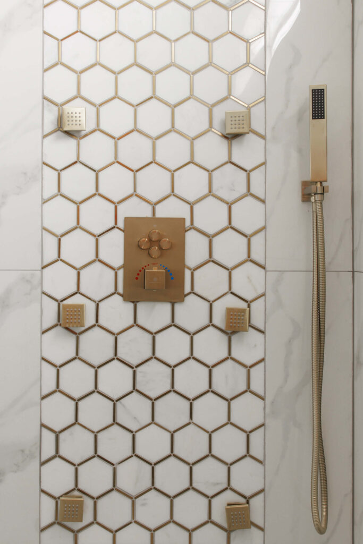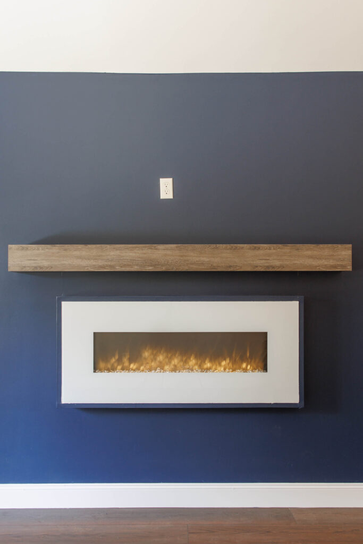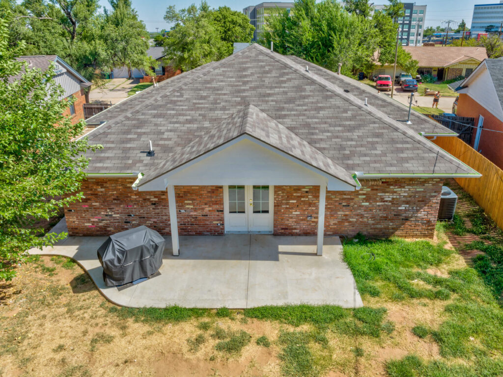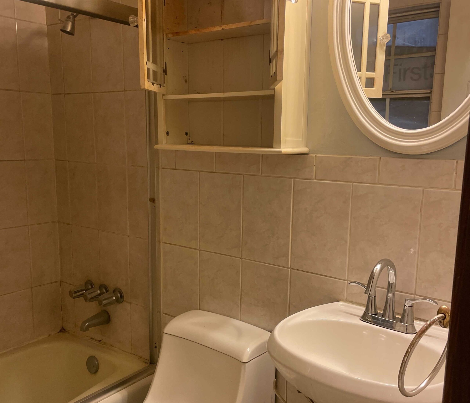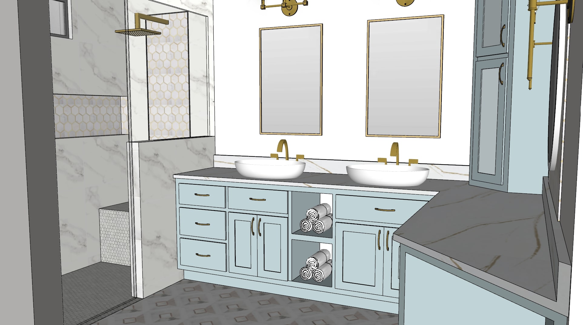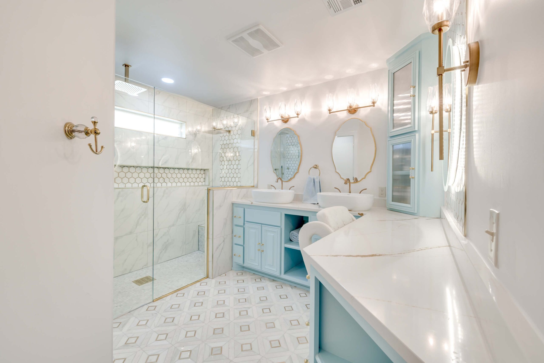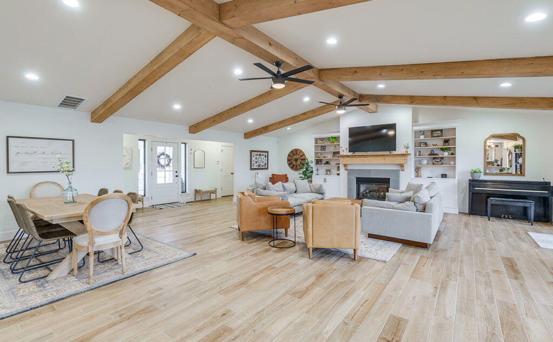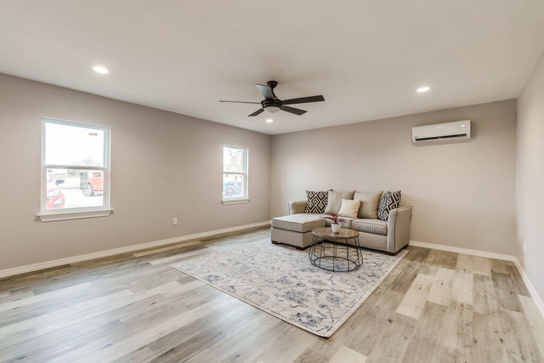Some of our favorite long-time clients knew the moment was at hand for a huge upgrade to their space. They decided to go all-in on a large-scale addition to their home, adding a new primary bedroom and bathroom, new guest bedroom and bathroom, laundry room, second living room, and an office renovation. The addition featured a massive increase in living space, floating fireplaces, custom cabinetry built by our team, and an incredibly glamorous primary bathroom. Our team started the project by updating the office space to meet a pressing need, and then we moved on to the large addition project.
In the primary bath, the custom shower was built with Emser’s Contessa Dama tile and gold fixtures. Marble hexagon backsplash in a honeycomb pattern was carried out from the shower to behind the backlit vanity mirror. The project was rounded out by blue shades of warm and cool natures and plenty of white marble and tile to balance out the modern glam vibes.

