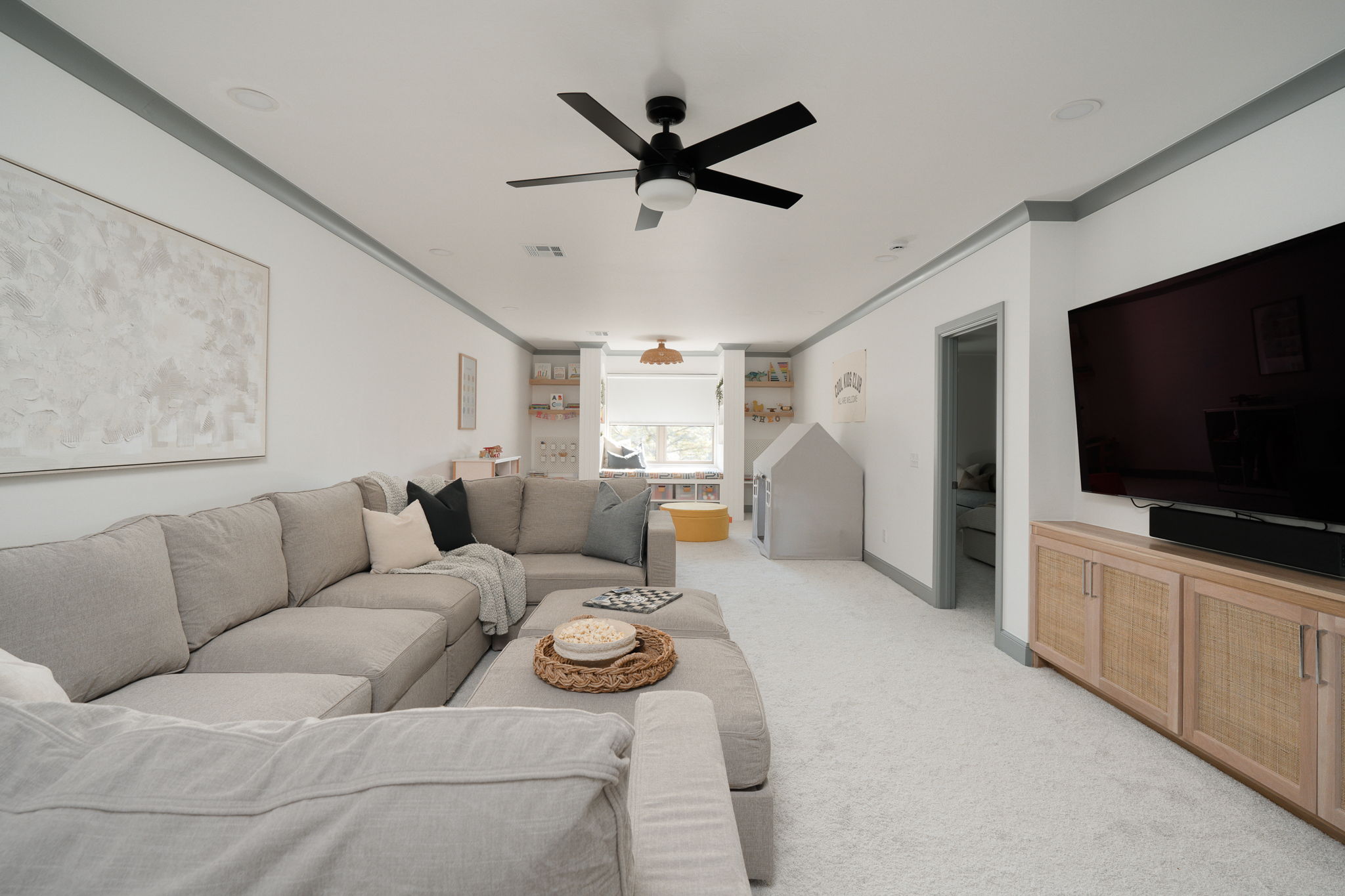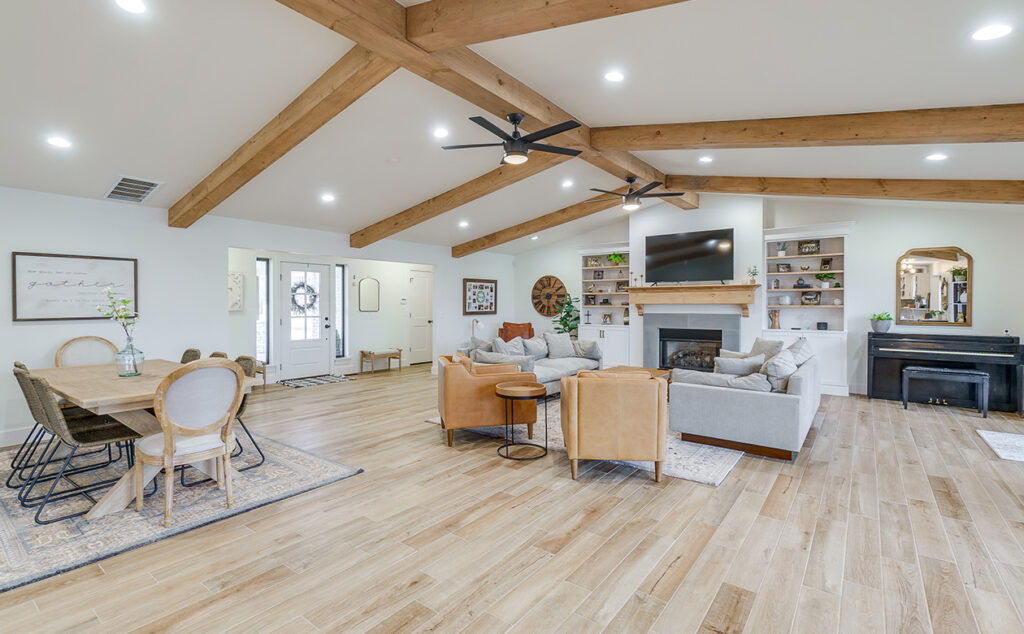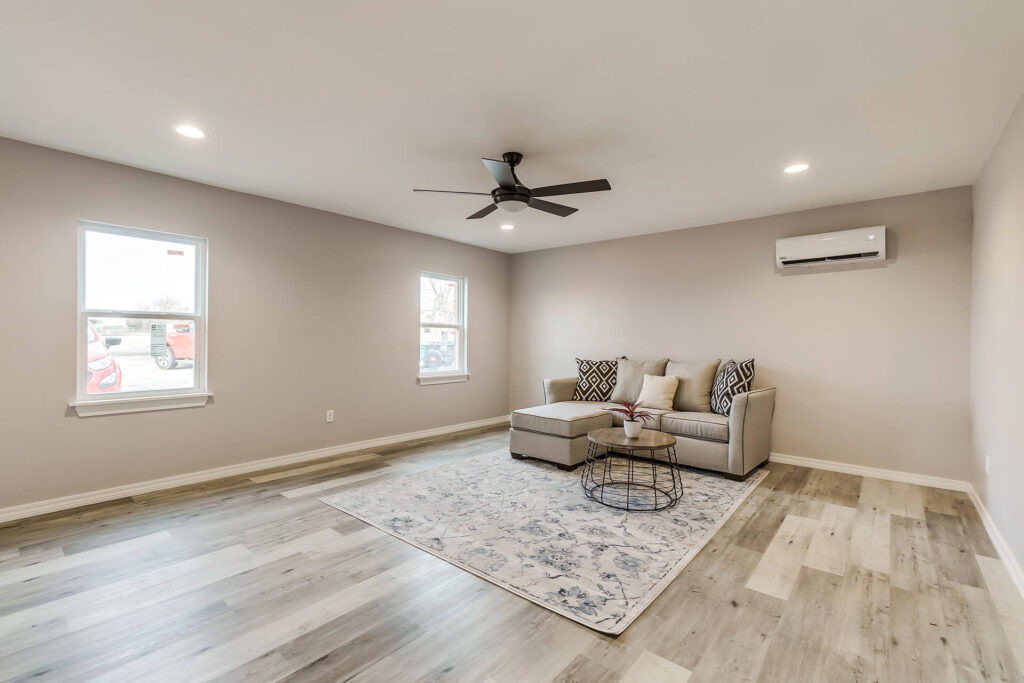Our clients had big plans for their attic. With such a high roofline, they knew the capability was there to turn it into a space that felt like a true part of their home. A playroom for their kiddos, cozy spot for movie nights, a stylish retreat for guests, and just the right place to relax. So, we made it happen. We turned that unused space into a warm and inviting retreat, complete with a media room, a comfortable bedroom, a full bathroom, a walk-through closet, and a sleek wet bar.
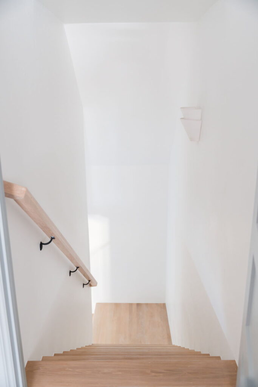
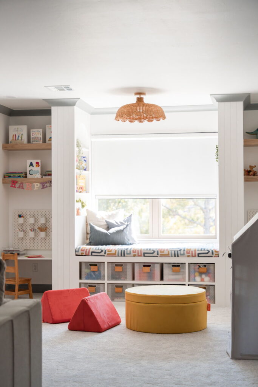
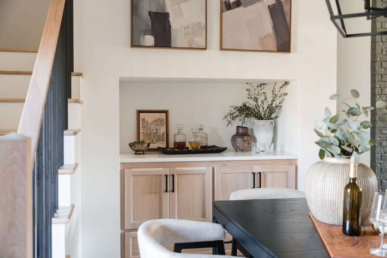
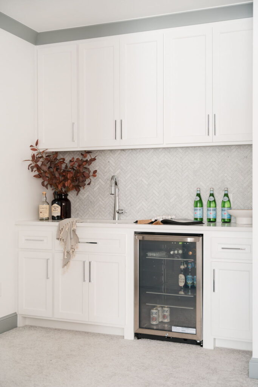
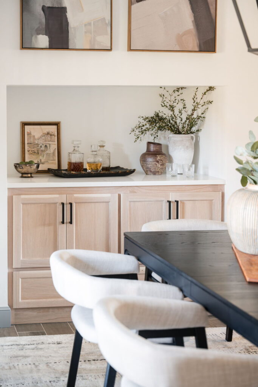
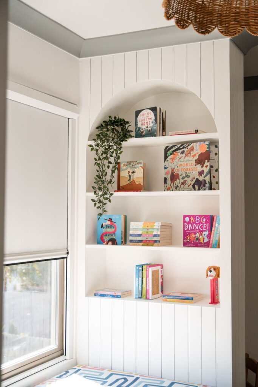
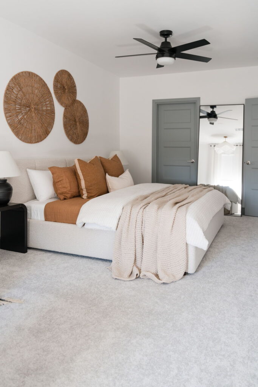
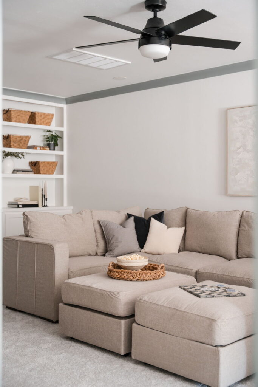
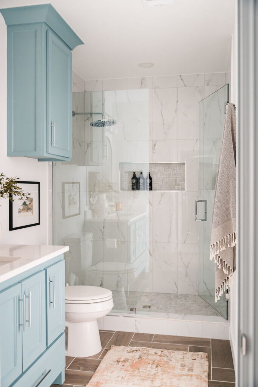
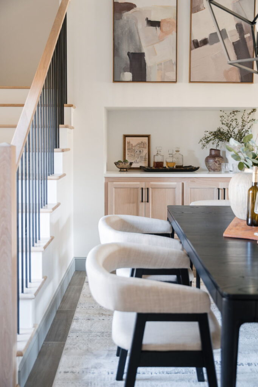
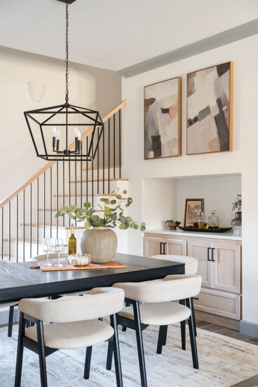
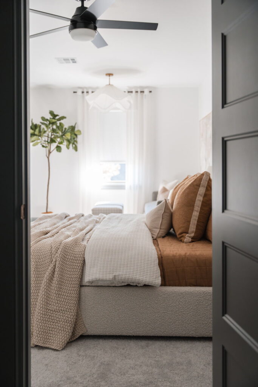
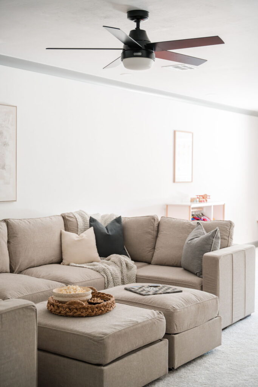
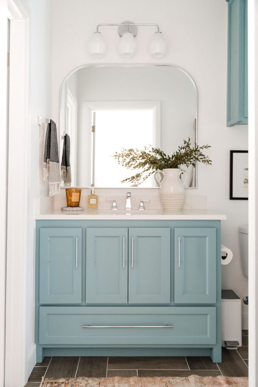
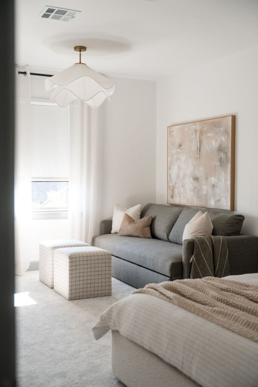
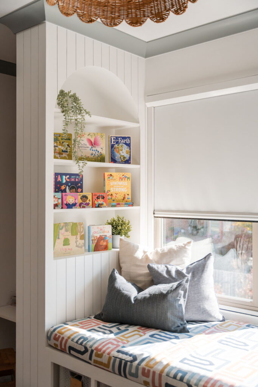
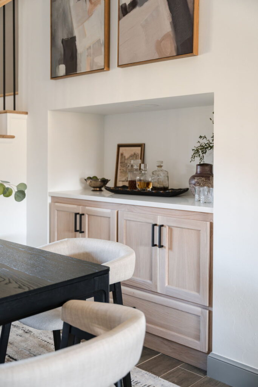
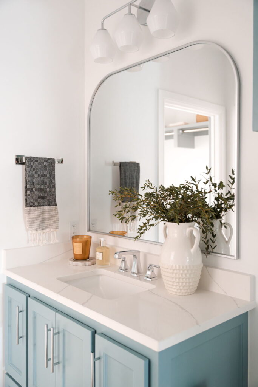
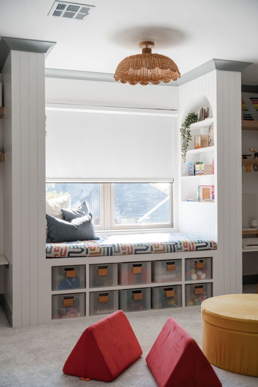
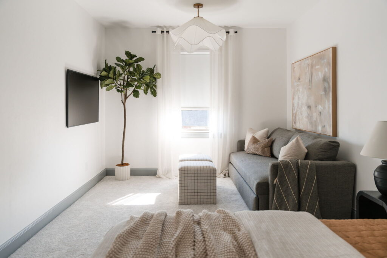
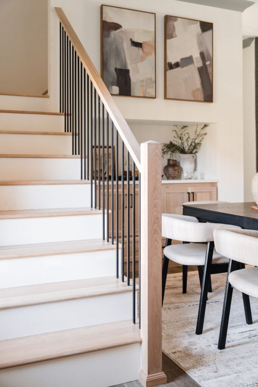
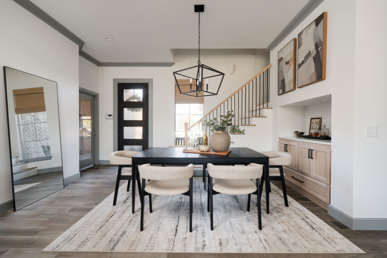
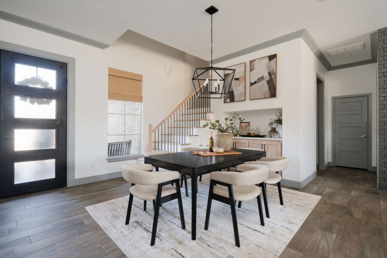
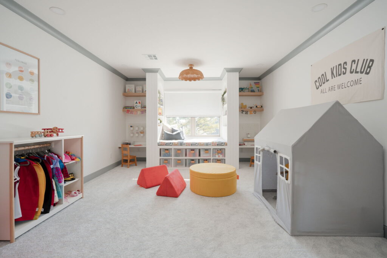
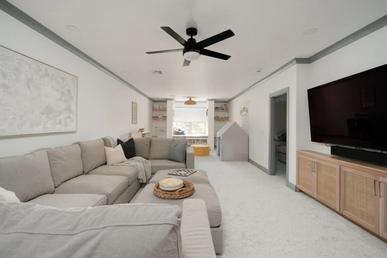
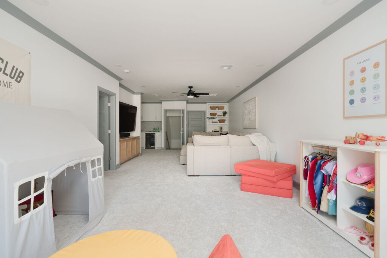
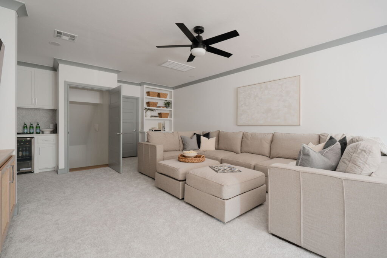
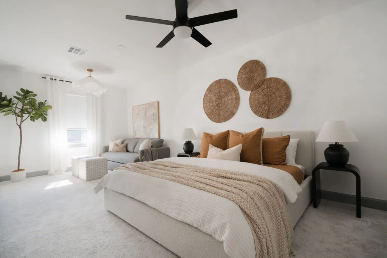
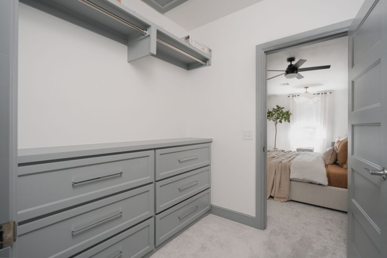
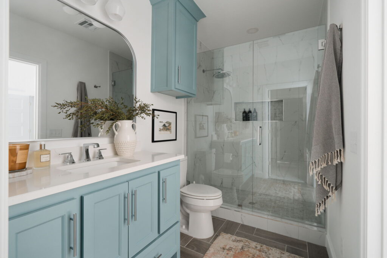
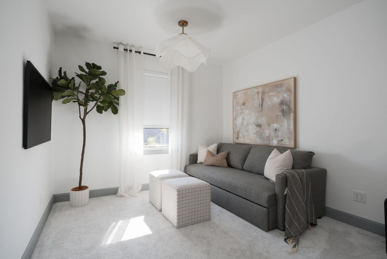
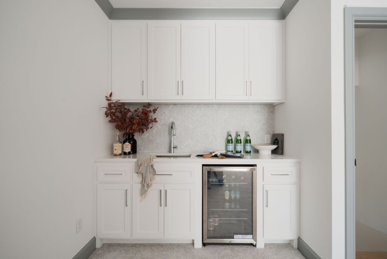
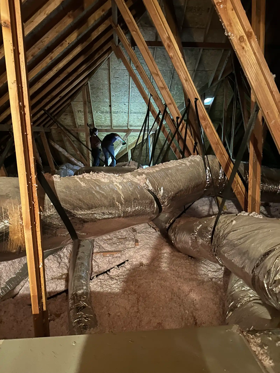
The Before Stage
When we first stepped into the attic, it was nothing more than a dark, unfinished space—dusty, cluttered, and lacking purpose. Exposed beams, uneven flooring, and minimal lighting made it feel more like a forgotten storage area than a space with potential. The ceiling angles made the layout tricky, and with no insulation, it was freezing in the winter and stifling in the summer. But we could see past all that.
Design & Planning Stage
Our clients were clear from the start: this space shouldn’t feel like an attic conversion—it needed to live like a true second story. To create that seamless connection between the new space and the rest of the home, we matched the downstairs crown molding, door styles, and even the cabinet hardware. We carefully selected cohesive paint colors to unify both levels.
Natural light was a top priority. We added a large rear-facing dormer with multiple windows, flooding both the bedroom and living areas with sunlight—all while preserving the untouched look of the home’s front exterior.
One of the standout features in this project was a cozy reading nook surrounded by custom arched bookcases. Beneath the bench, we included built-in storage—perfect for books and toys. To maximize functionality, we added built-in desks on either side of the bookcases, designed with adjustable heights so they can grow with the kids.
For entertainment, we recessed the TV cabinet into the wall, giving it a built-in, furniture-like appearance that keeps it out of the way during playtime. Finally, to make the most of every square inch, we added a spacious storage room over the garage, ensuring the family has room to grow without sacrificing style or function.
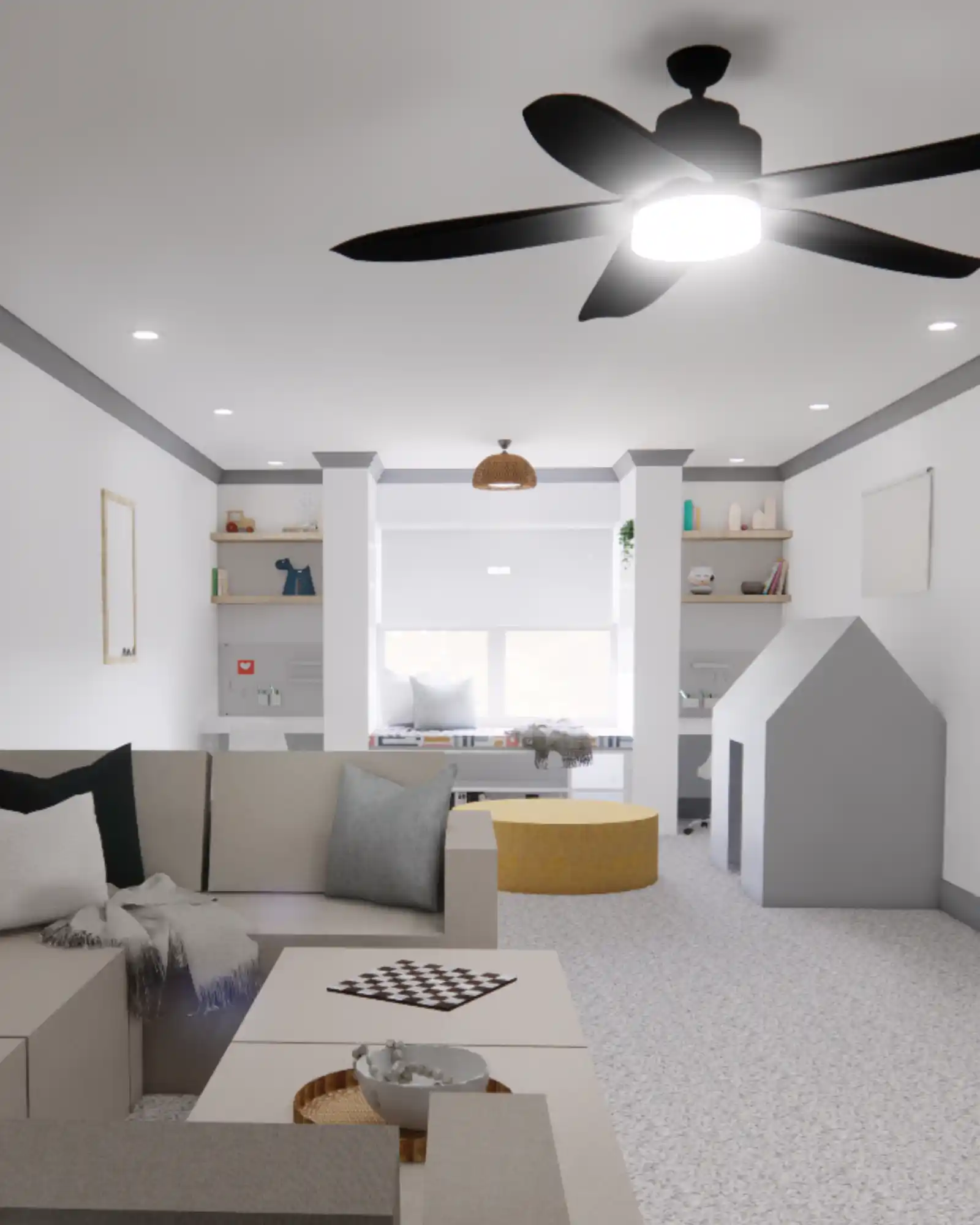
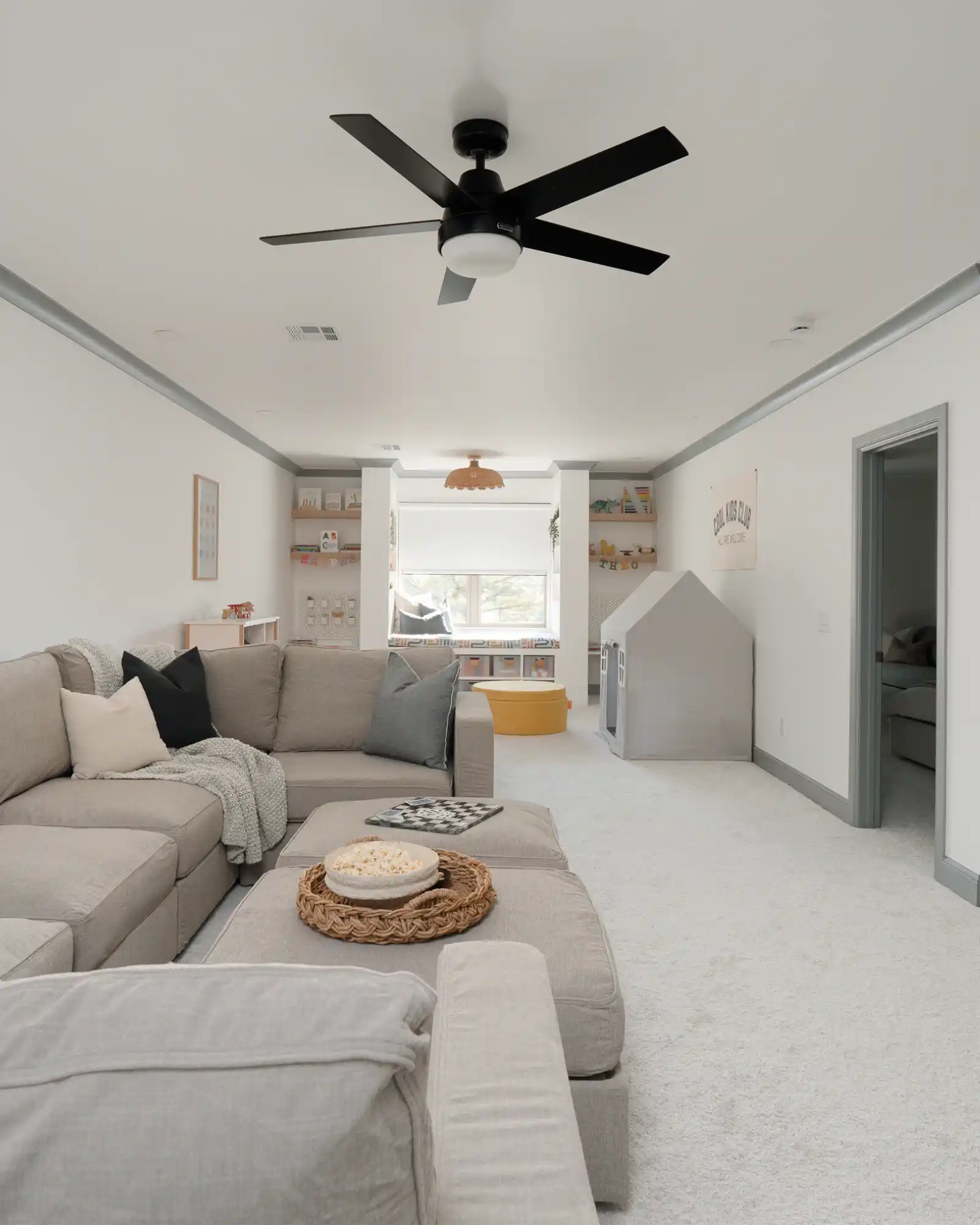
Finished Project
Stepping into the attic now, it’s hard to believe it was ever anything but bright, cozy, and full of life. Natural light floods the space, bouncing off the warm, soothing color palette that makes every corner feel welcoming. Every detail, from the natural textures to the perfectly chosen finishes, has been chosen with both function and beauty in mind, proving that with the right vision, no space is wasted.

