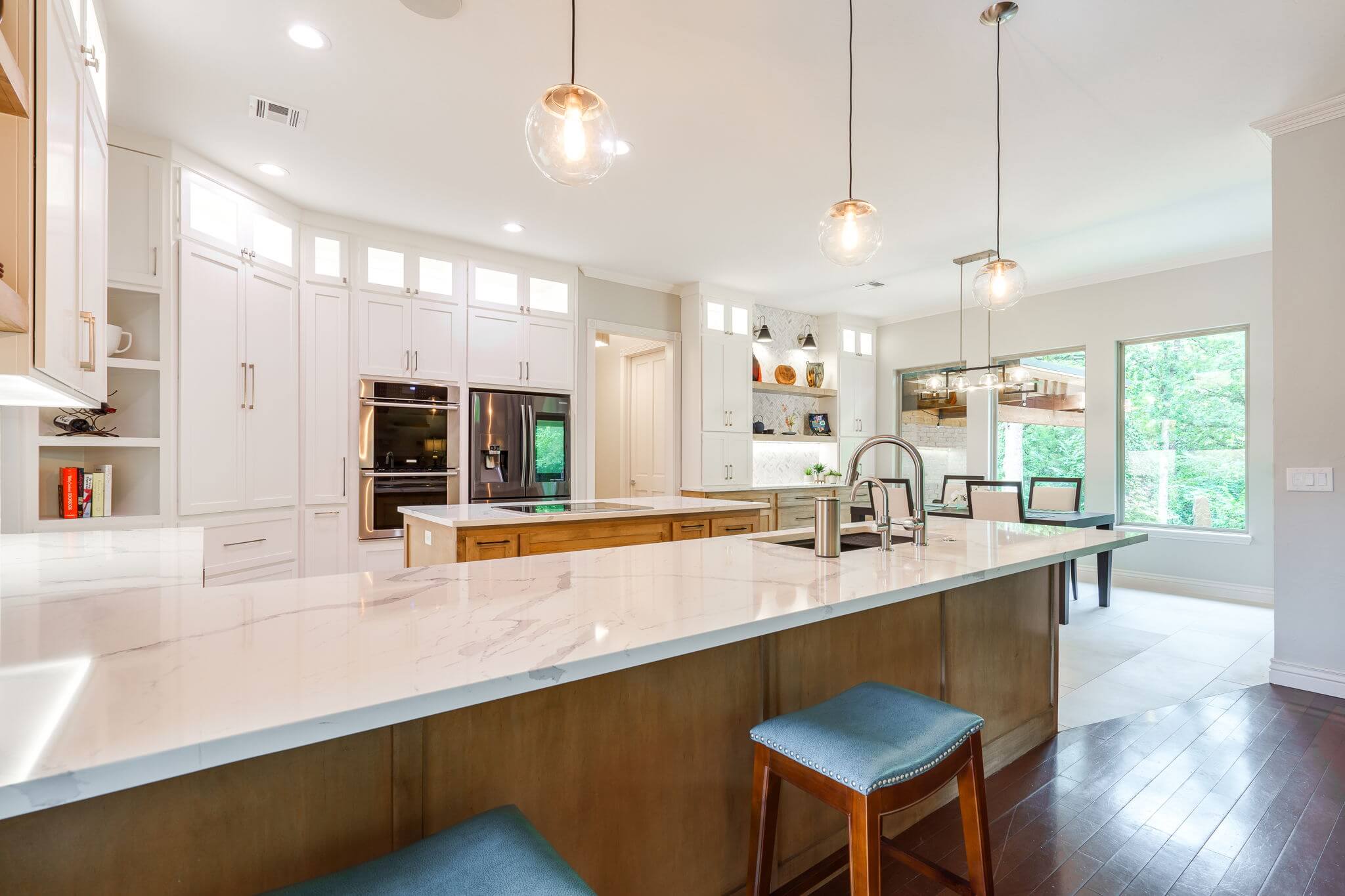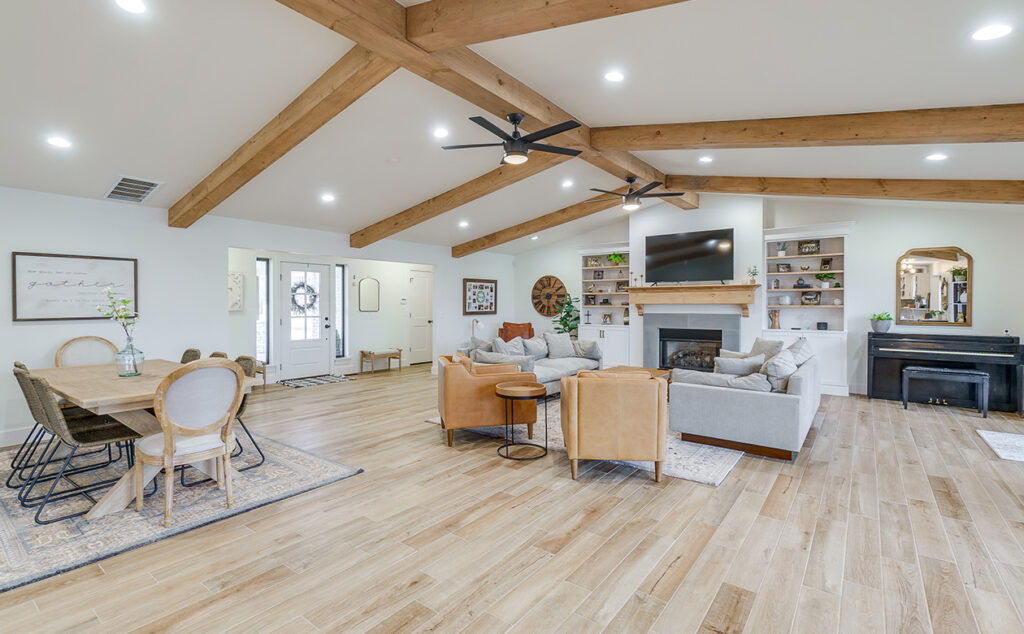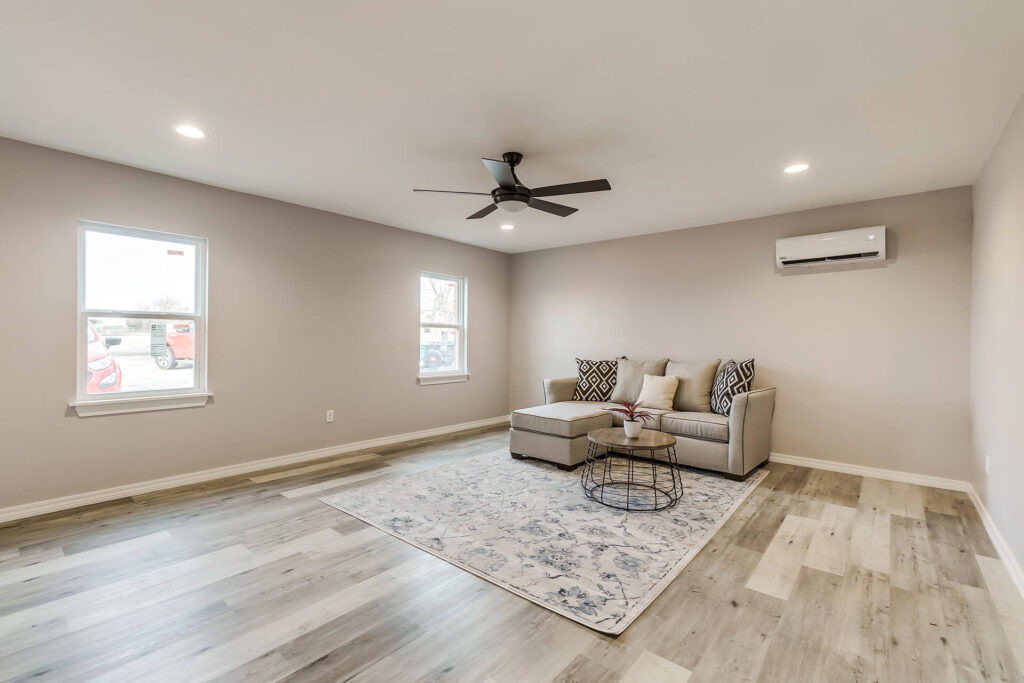Who doesn’t love a kitchen that dazzles! While this kitchen had good bones to begin with, it was ready for some love in the form of an upgrade. We wanted to open up the kitchen and dining area to create a more coherent and balanced space that would allow for easier culinary functionality and an inviting dining atmosphere. We began this project by lowering the countertops and bar top area and moving the island to allow more space between the island and counters. The sink was enhanced to a composite stainless steel single basin and the backsplash tile was upgraded to a polished white marble in a herringbone pattern. We crafted custom handmade cabinets for the microwave, mixer, and an organizer for baking sheets that keeps appliances and accessories easily accessible but nicely organized. In the dining room we replaced the cabinets with open shelving, carried the backsplash over from the kitchen, and added additional storage space as well as new windows that make the dining room look twice as large!
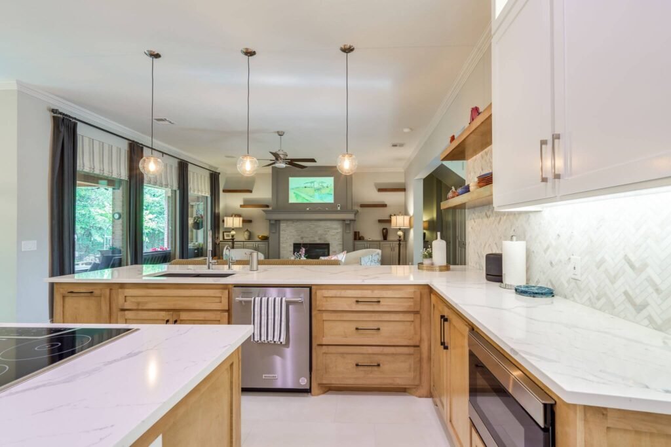
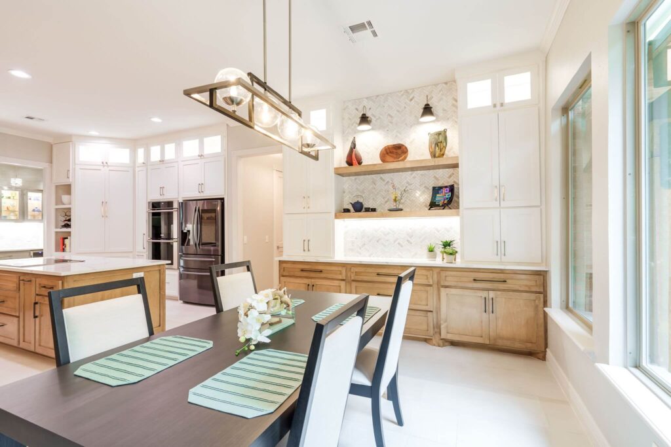
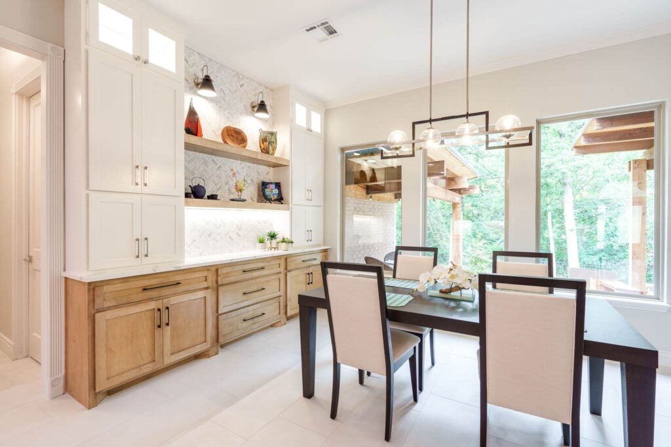
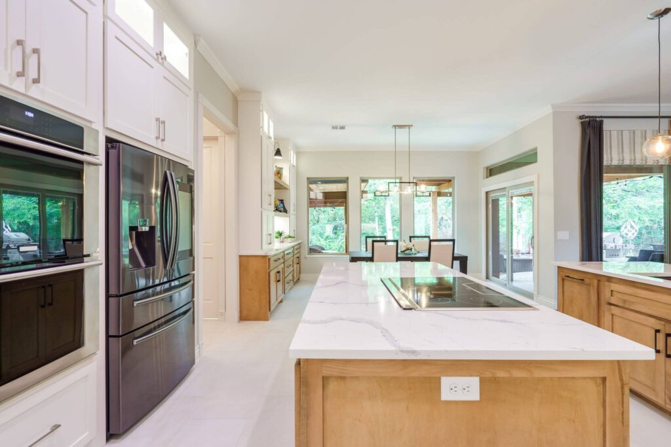
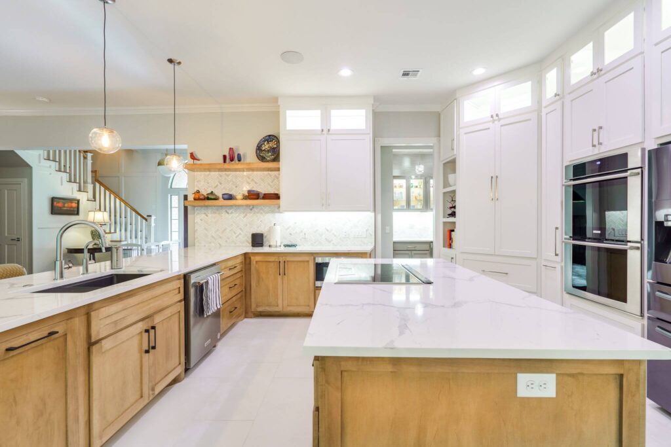
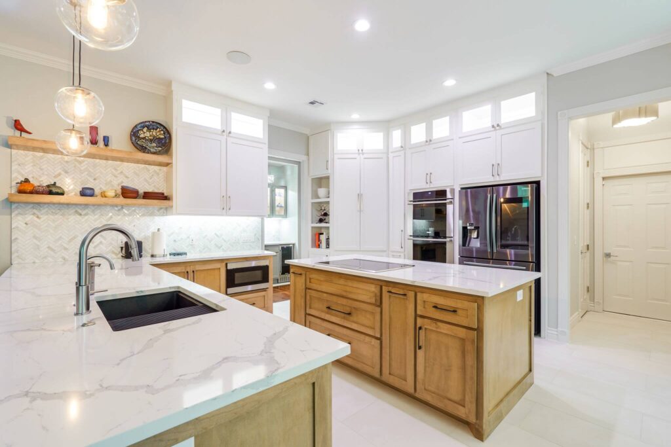
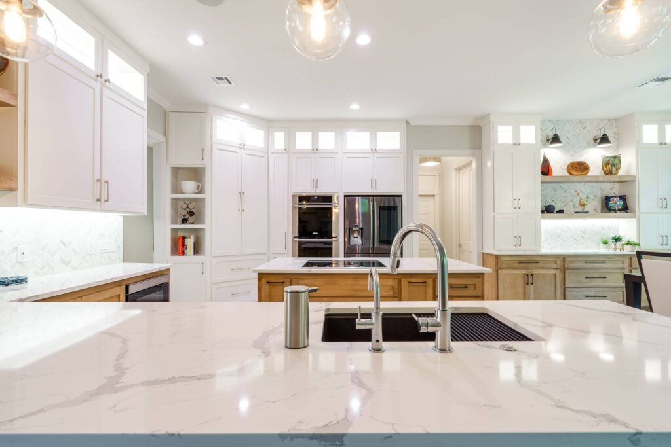
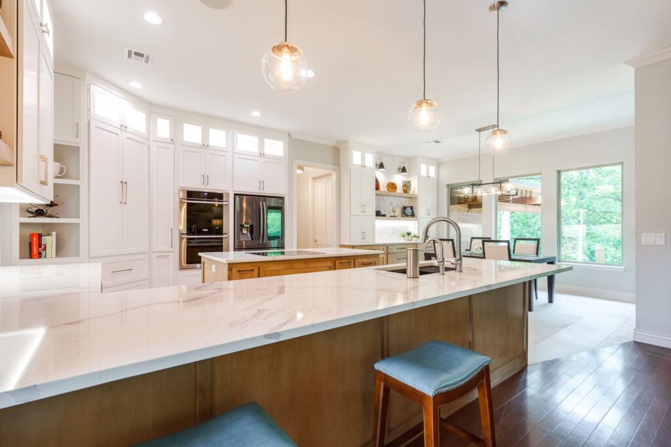
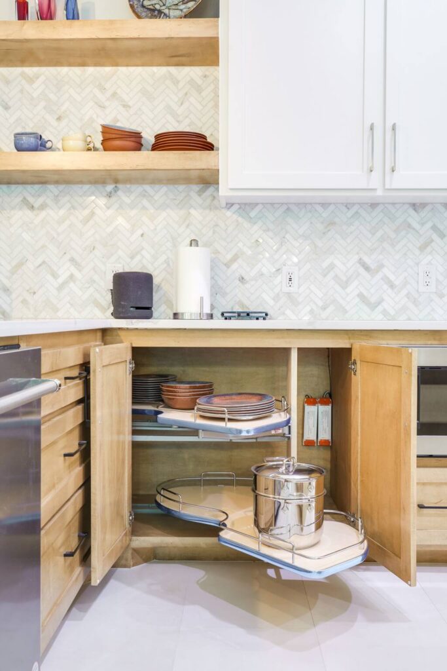
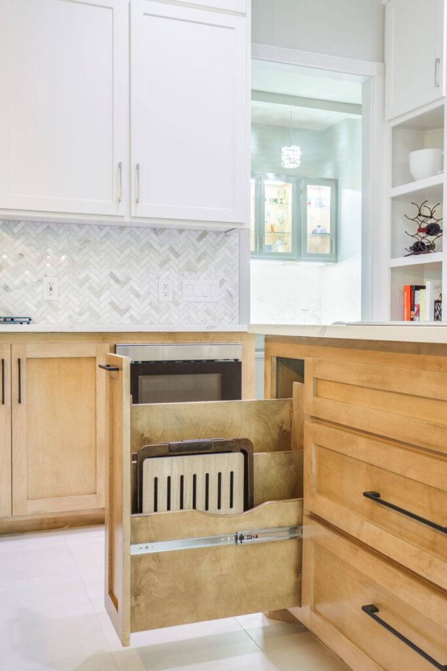
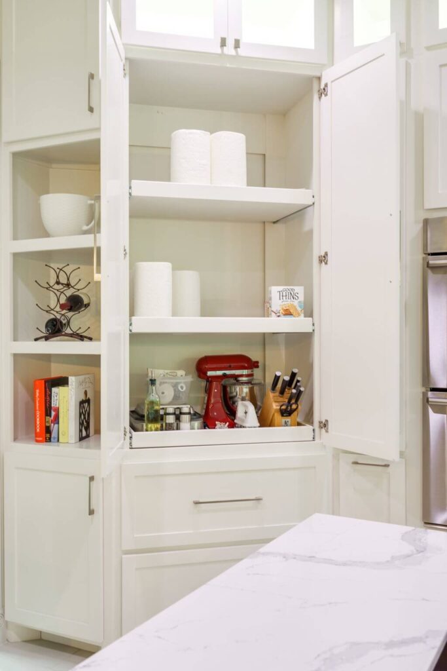
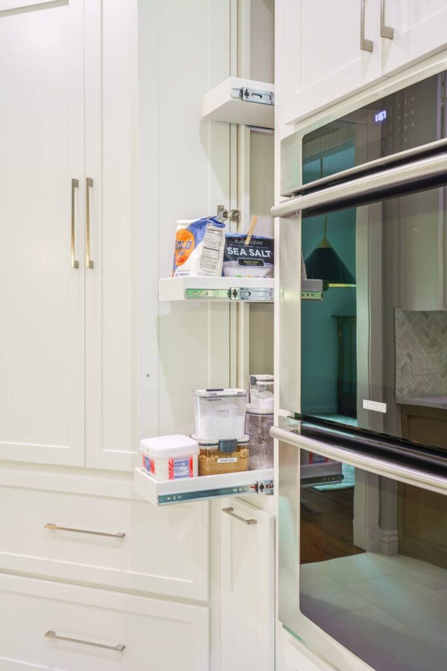
Project Details:
- Removed wall between living room and kitchen
- Expanded breakfast nook/existing wall to change angle to open the space
- New windows
- New sliding back door with built in blinds
- Expanded breakfast nook/ added hutch
- New wall sconces
- Under cabinet lighting
- Upper cabinet lighting
- Glass door uppers
- New island
- All new cabinets
- Two toned kitchen design-stained lowers and painted uppers
- Marble herringbone backsplash
- Microwave drawer
- Pullout shelves
- Blind corner drawer insert
- Custom baking sheet pullout
- Utensil and trashcan pullout
- Downdraft rangehead
- Reverse osmosis beverage faucet
- Countertop airswitch for garbage disposal
- Floating shelves
- Custom angled shelves
- Two toned cabinet hardware-satin nickel and matte black
- Bespoke lighting
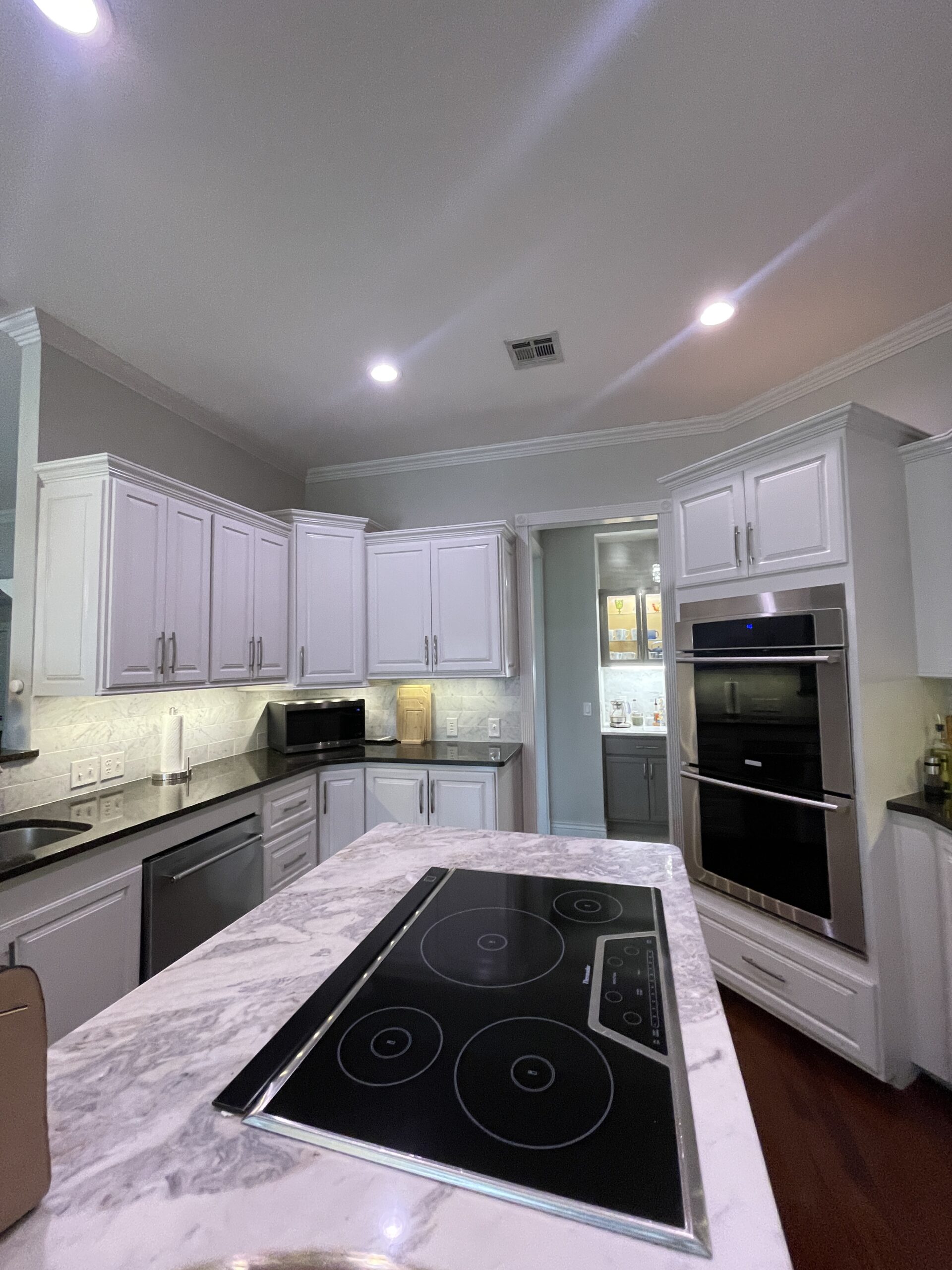
01
The Before Stage
Our projects start with the analysis of the current state of the room. In collaboration with the homeowner, we identify the issues and the desired results. This stage is where ideas are generated and discussed.
02
Design & Planning Stage
Our designers come up with a solution that the client will love. We render what the final project will look like when completed. In this stage, our clients can see the transformation of their space.
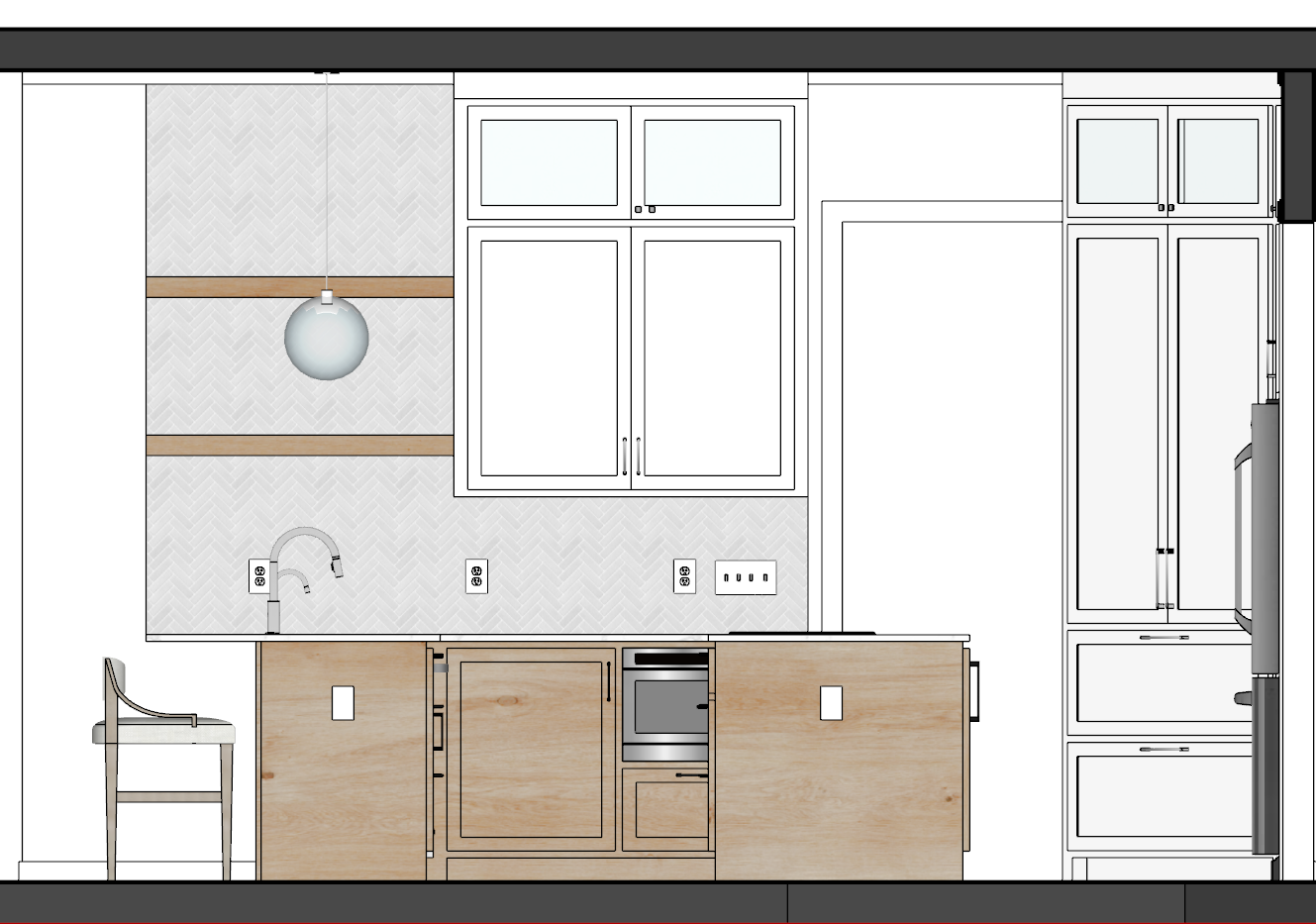
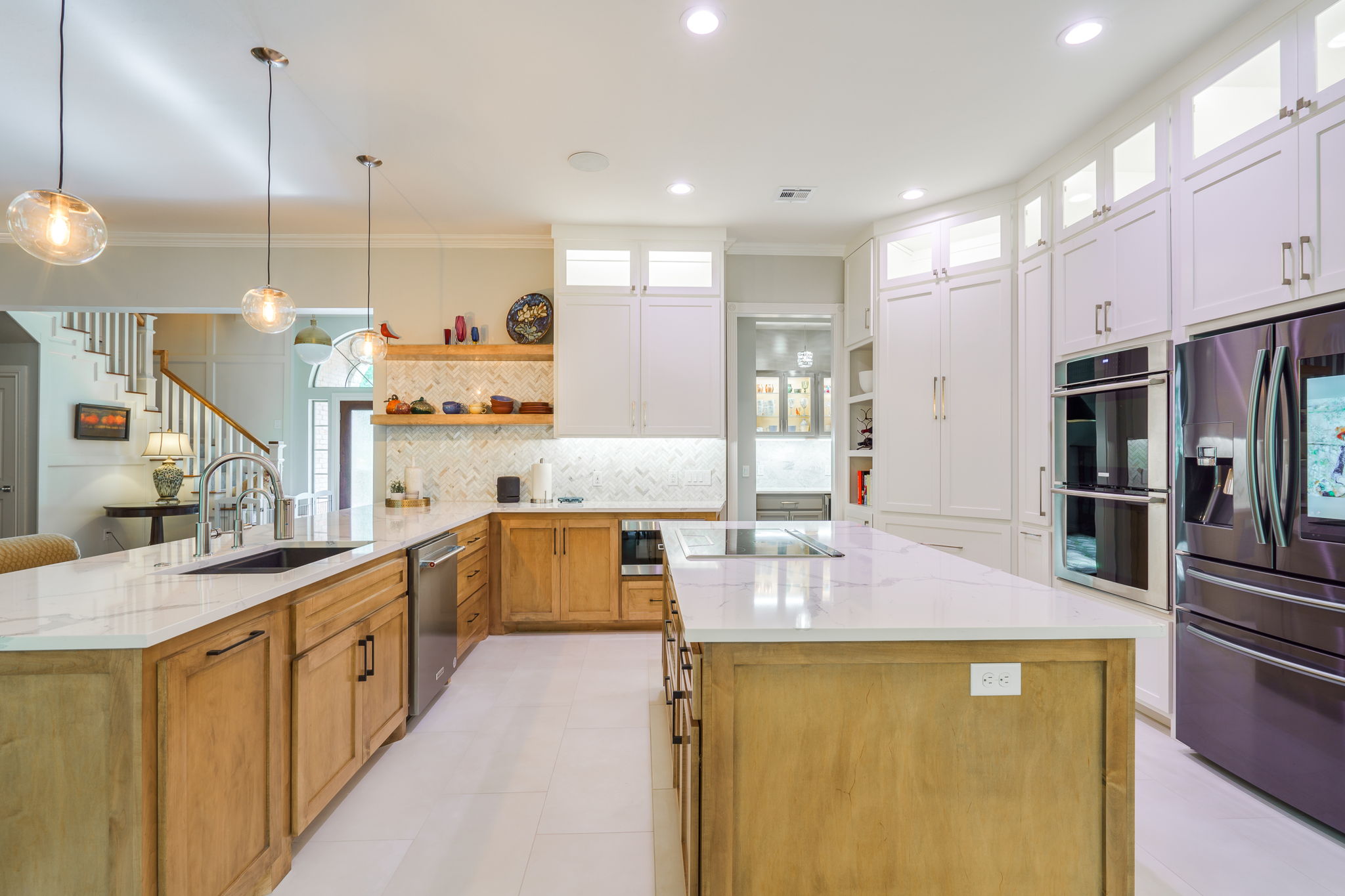
03
Finished Project
The best stage of the project, both of the Ten Key team and our clients is the reveal of the final results. Once the project is done, homeowners can enjoy their new space and we can rest in the knowledge that we made a positive change in someone’s living space.

