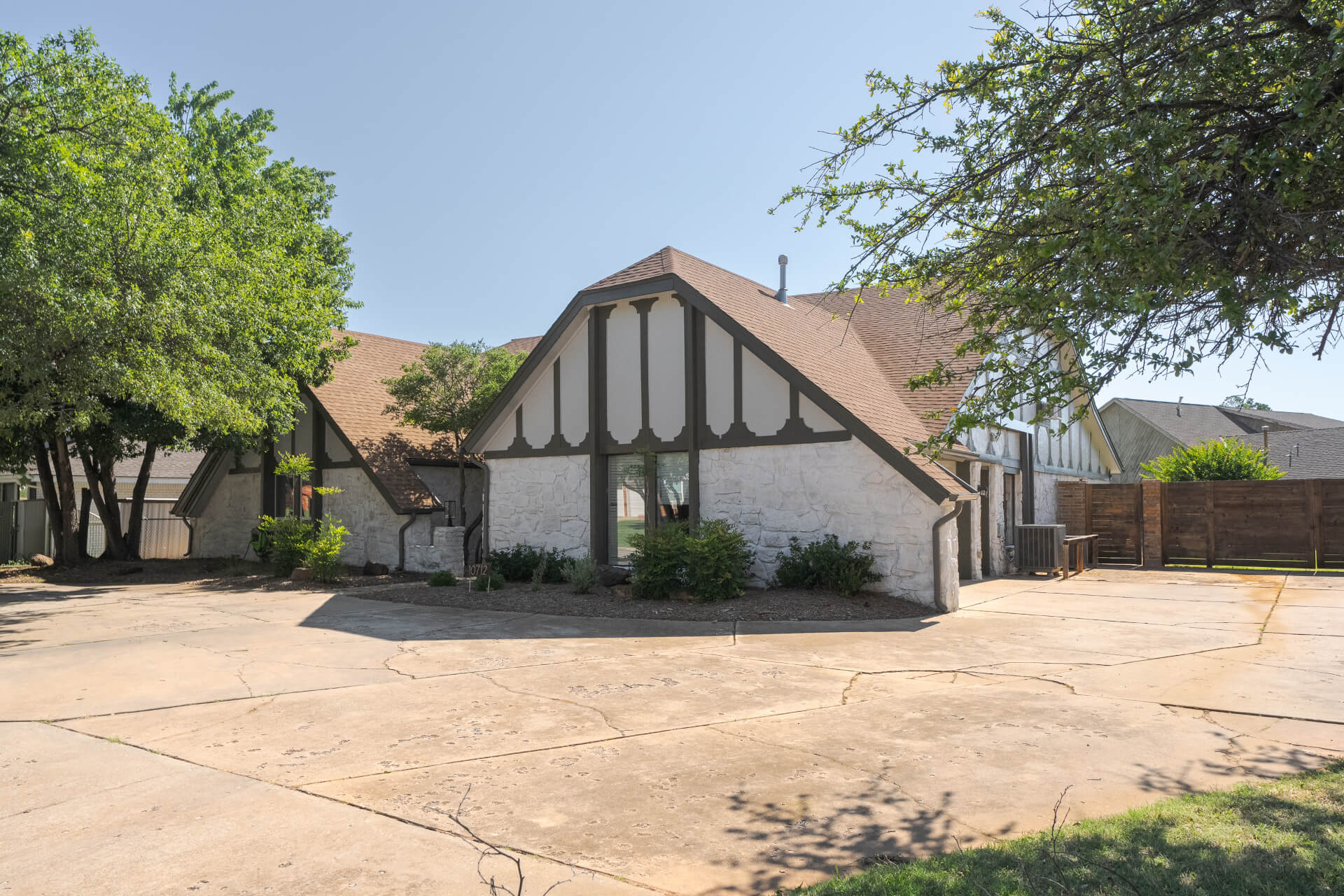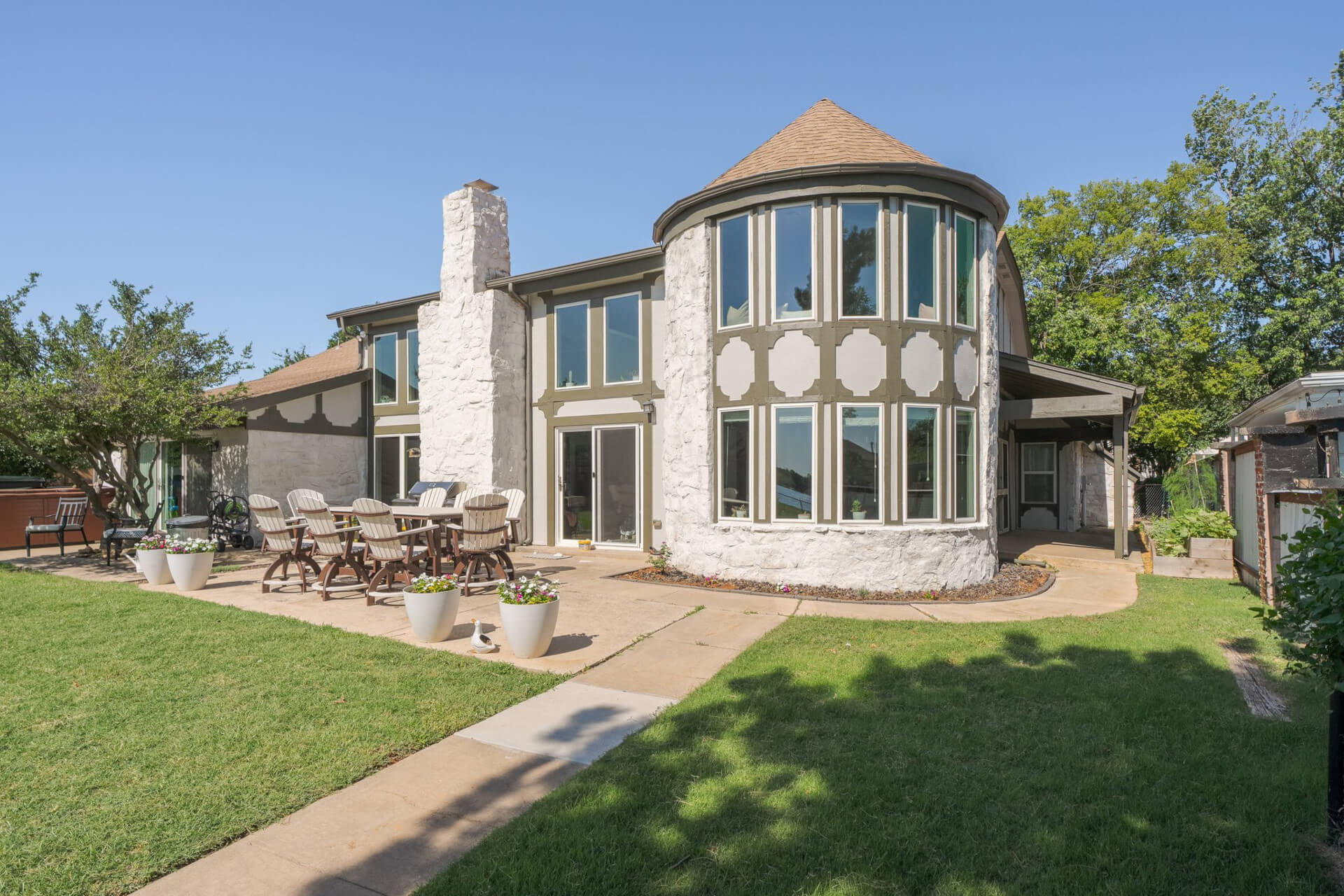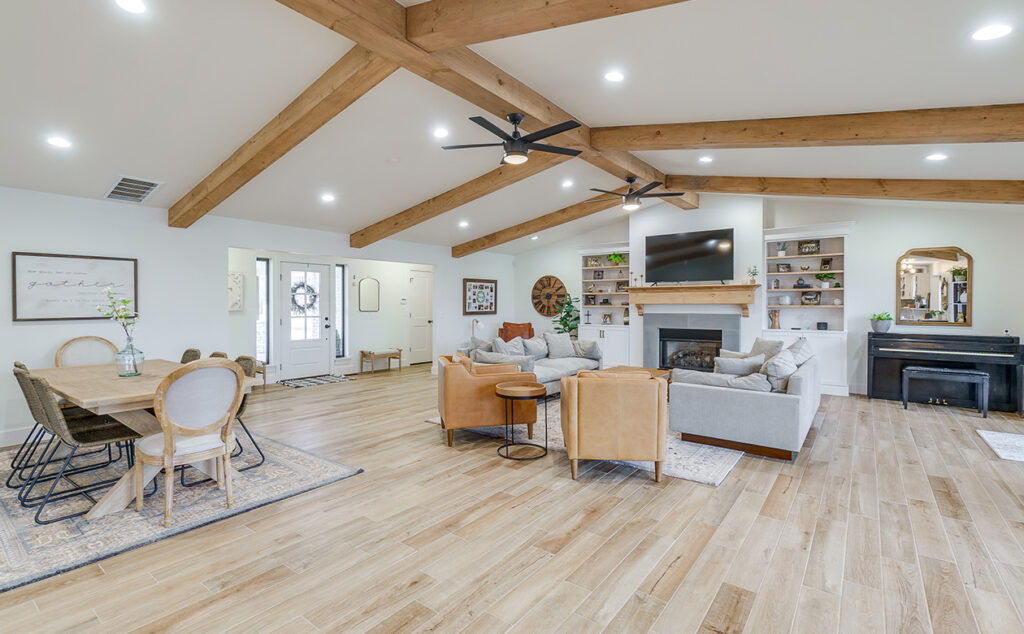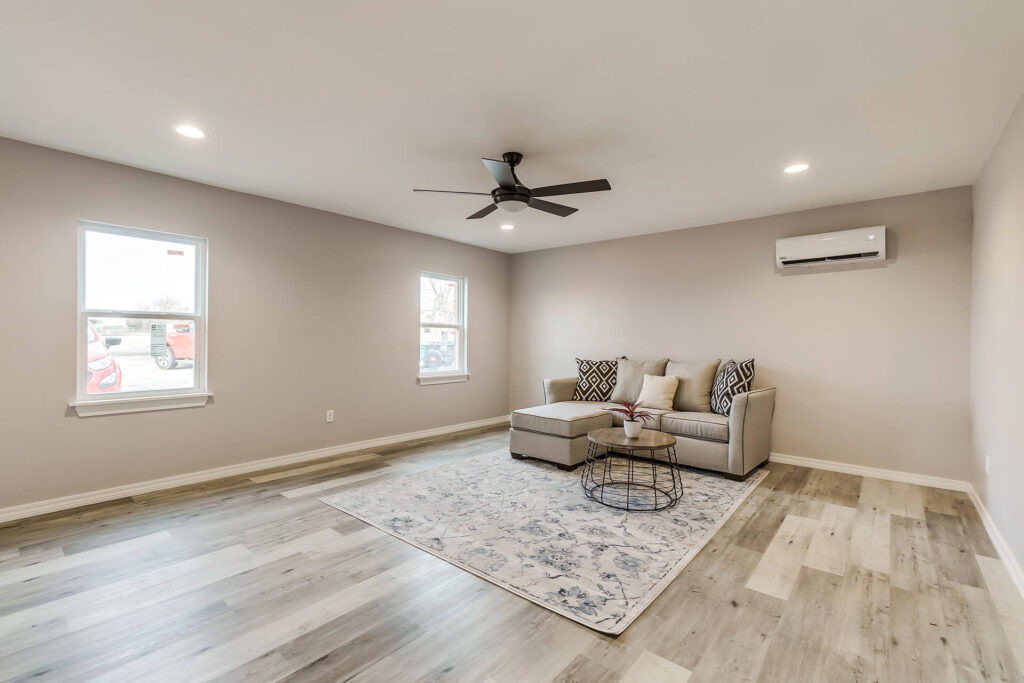Our client had a long list of needs for this front and back exterior refresh. Their biggest wish list item was an updated exterior stone color but they also needed to fix cracks in the mortar, replace rotted woodwork, update windows and gutters, and weatherproof the fence.
Exterior Remodel
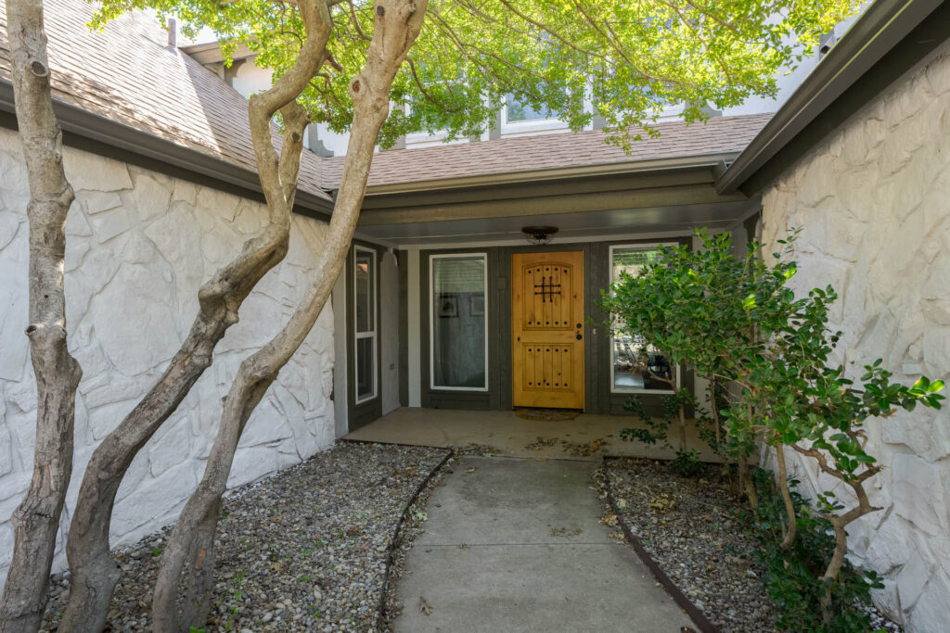
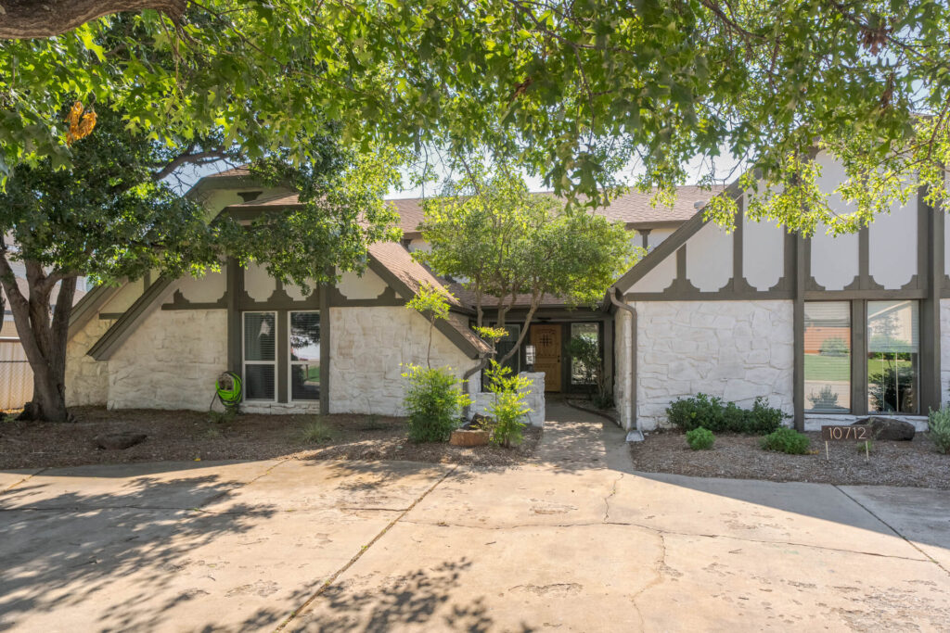
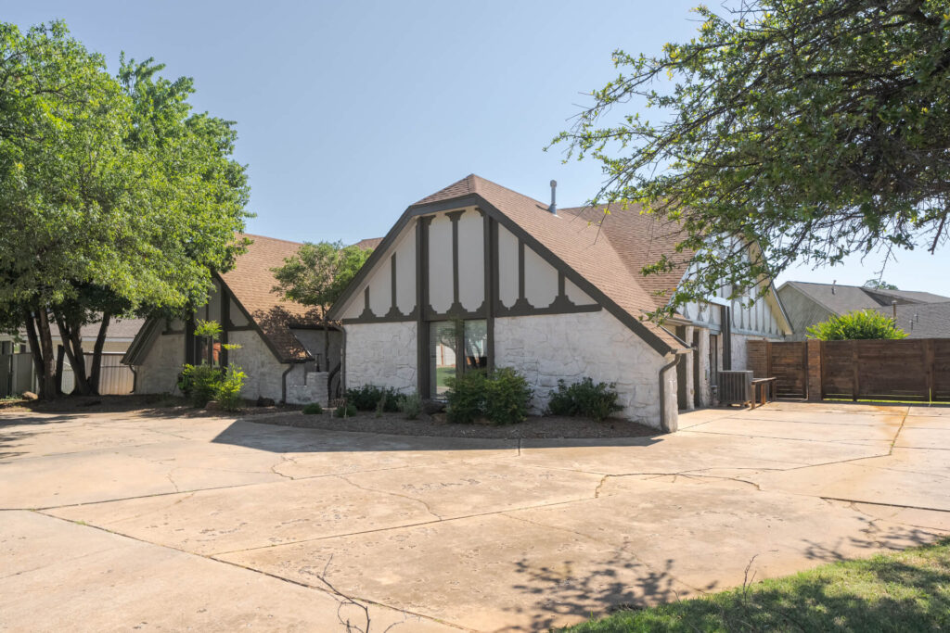
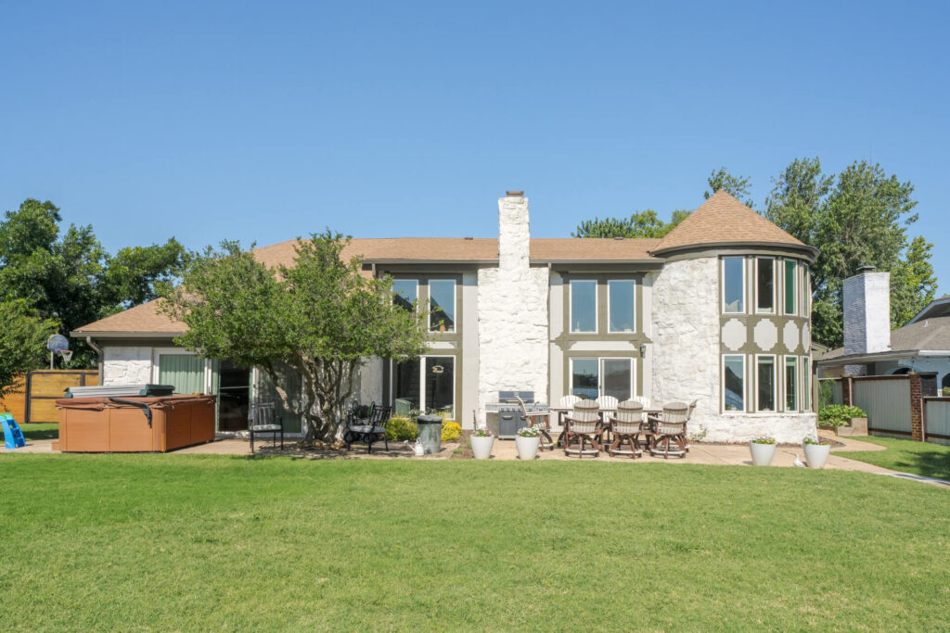
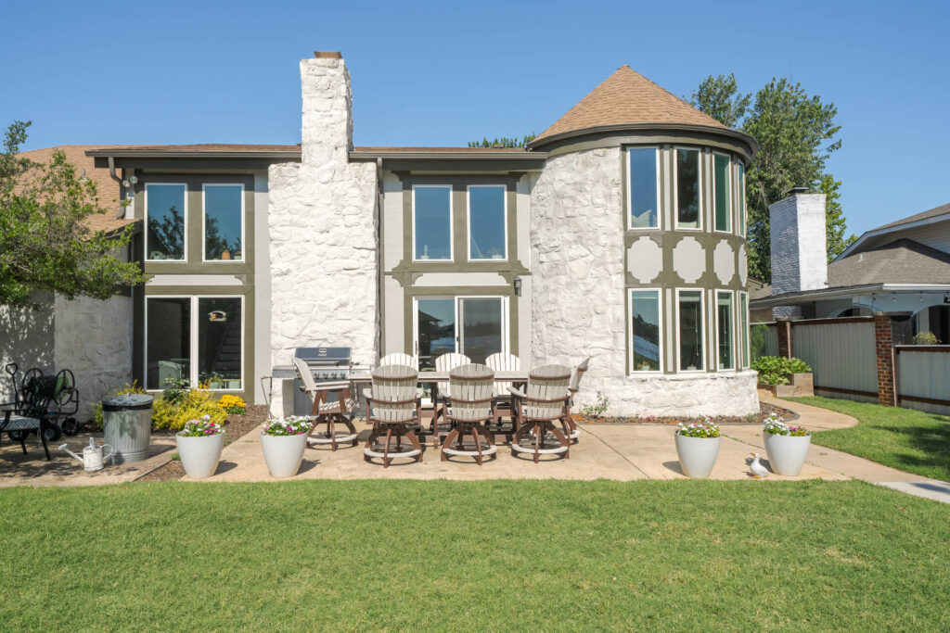
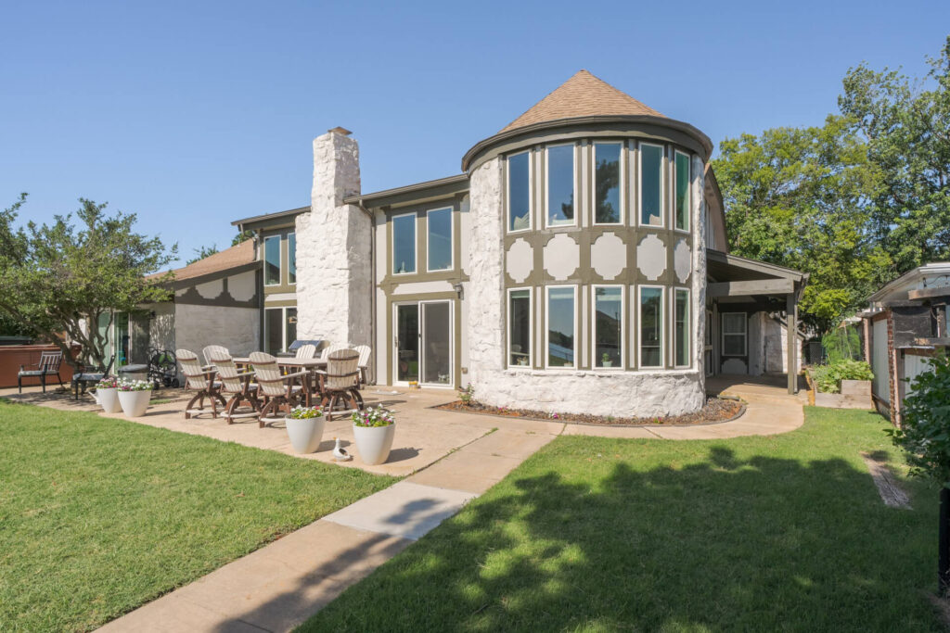
The Laundry Room
In the laundry room, our client needed an upgraded room with more space that could handle the everyday needs of a busy family with two young children. They wanted a front-load washer and dryer with a counter on top, more shelving and cabinets, and a utility sink.
All of these necessities were captured in a completely remodeled laundry room finished with cabinets in Sherwin Williams Salty Dog and white quartz countertops. A blend of cabinets and open shelving make this laundry sanctuary sleek, modern, and still highly functional.
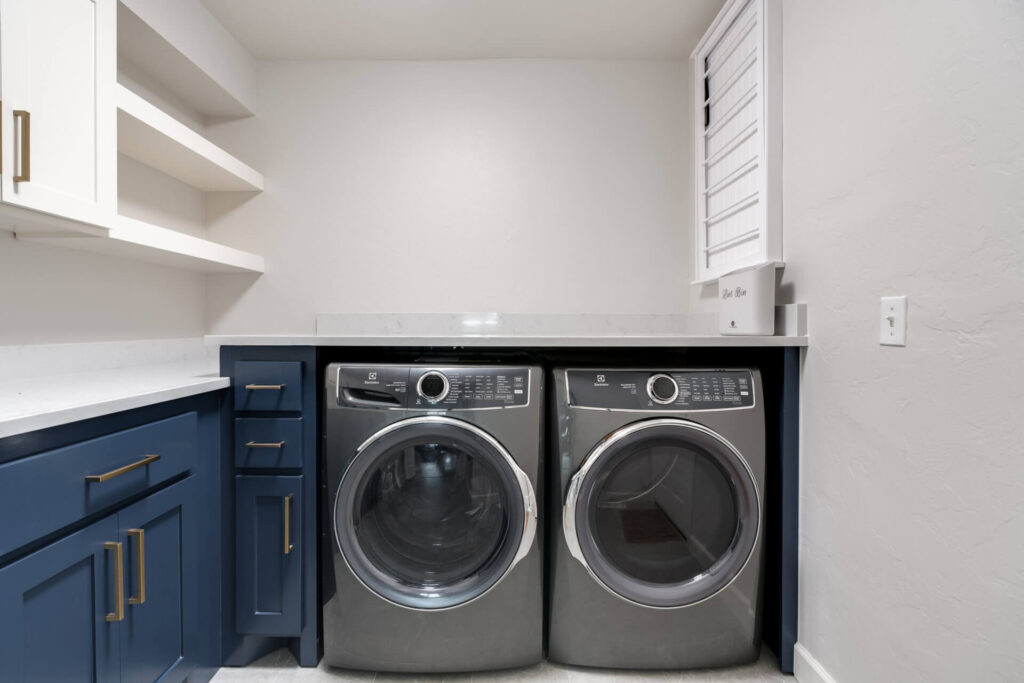
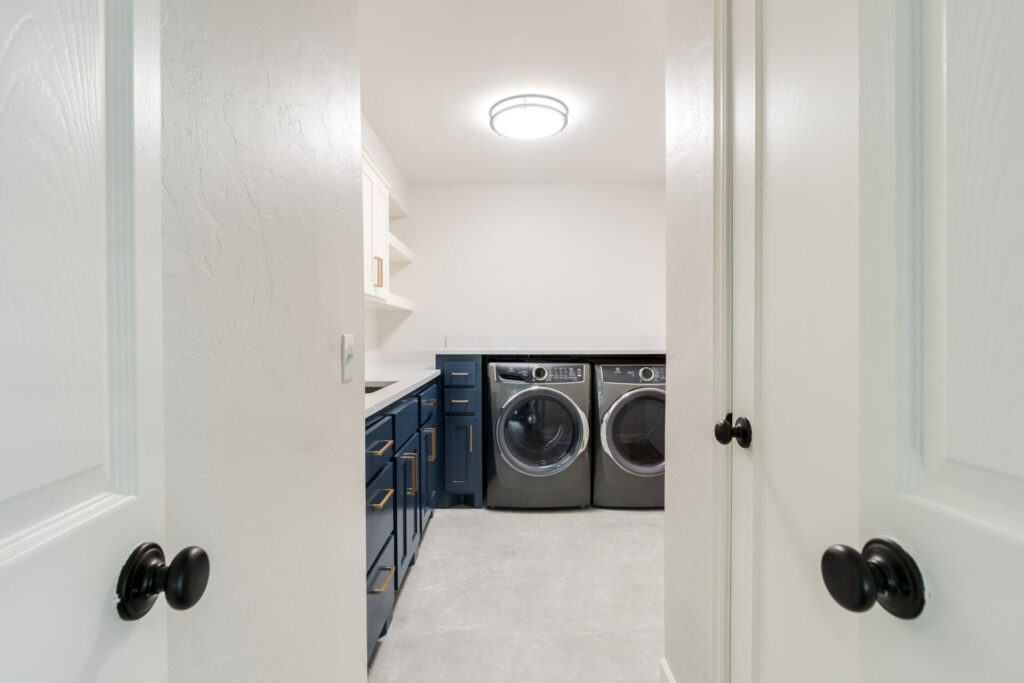
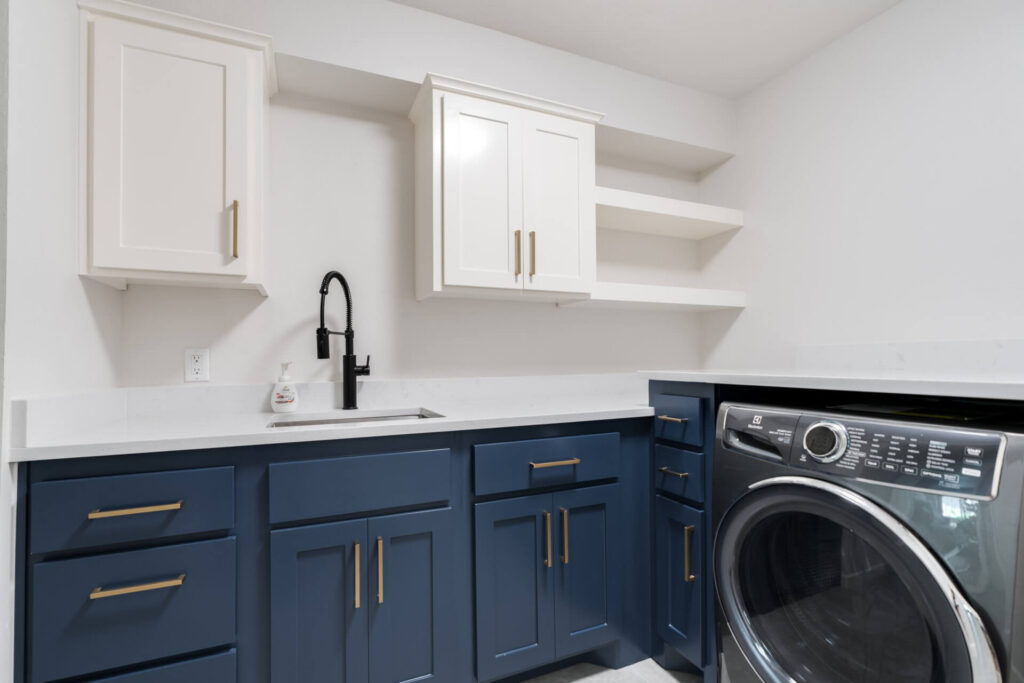
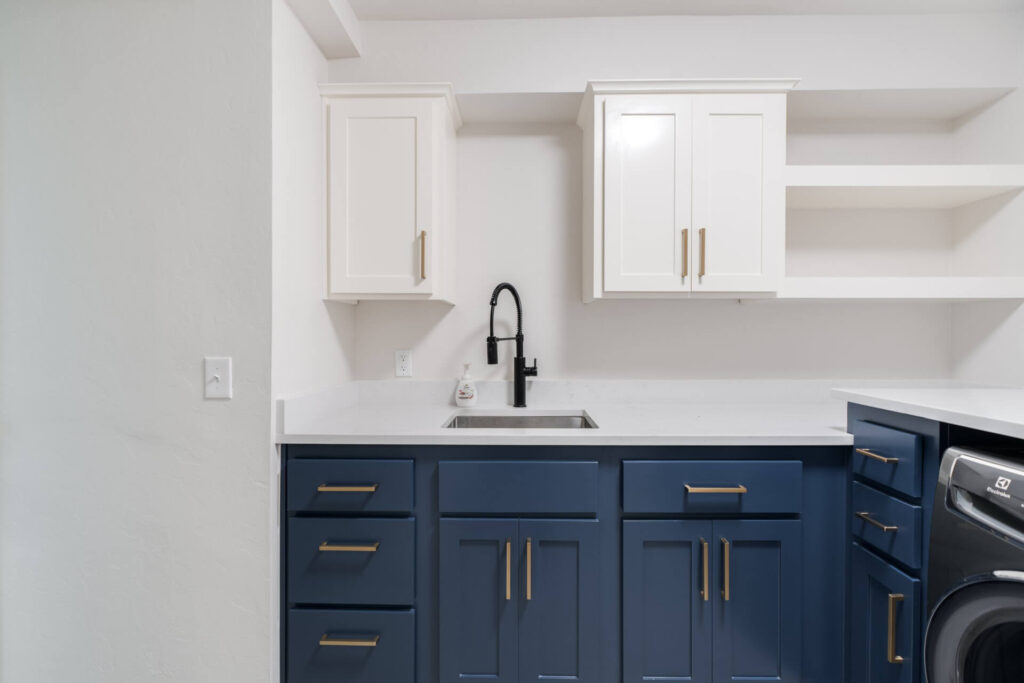
Exterior Project Notes:
- Exteriors
- Repair mortar
- Whitewash stone
- Repair windows
- Replaced rotting trim
- Added new gutters
- New exterior light fixtures
- Rebuilt covered patio structure
- Update color of exterior stone
- Fix cracks in mortar
- Fix rotted woodwork
- Upgrade windows
- Replace bad gutters
- Update post and porch light fixtures
- Landscaping at some point (hide water hose)
- Weatherproof Fence
Laundry Room Project Details:
- Pushed two walls back to expand laundry room
- Custom quartz countertop over washer and dryer
- Painted open shelves
- Relocated and expanded sink
- New flooring and light fixtures and hardware
- Custom cabinetry
- Wall mounted fold out drying rack
- Increase everyday functionality + maximize existing space
- Front load machines with counter on top
- Large utility sink
- Paint, flooring, trim
- Soffit removal
- Replace with light fixtures
- Pull down drying rack
Laundry Room Project Process
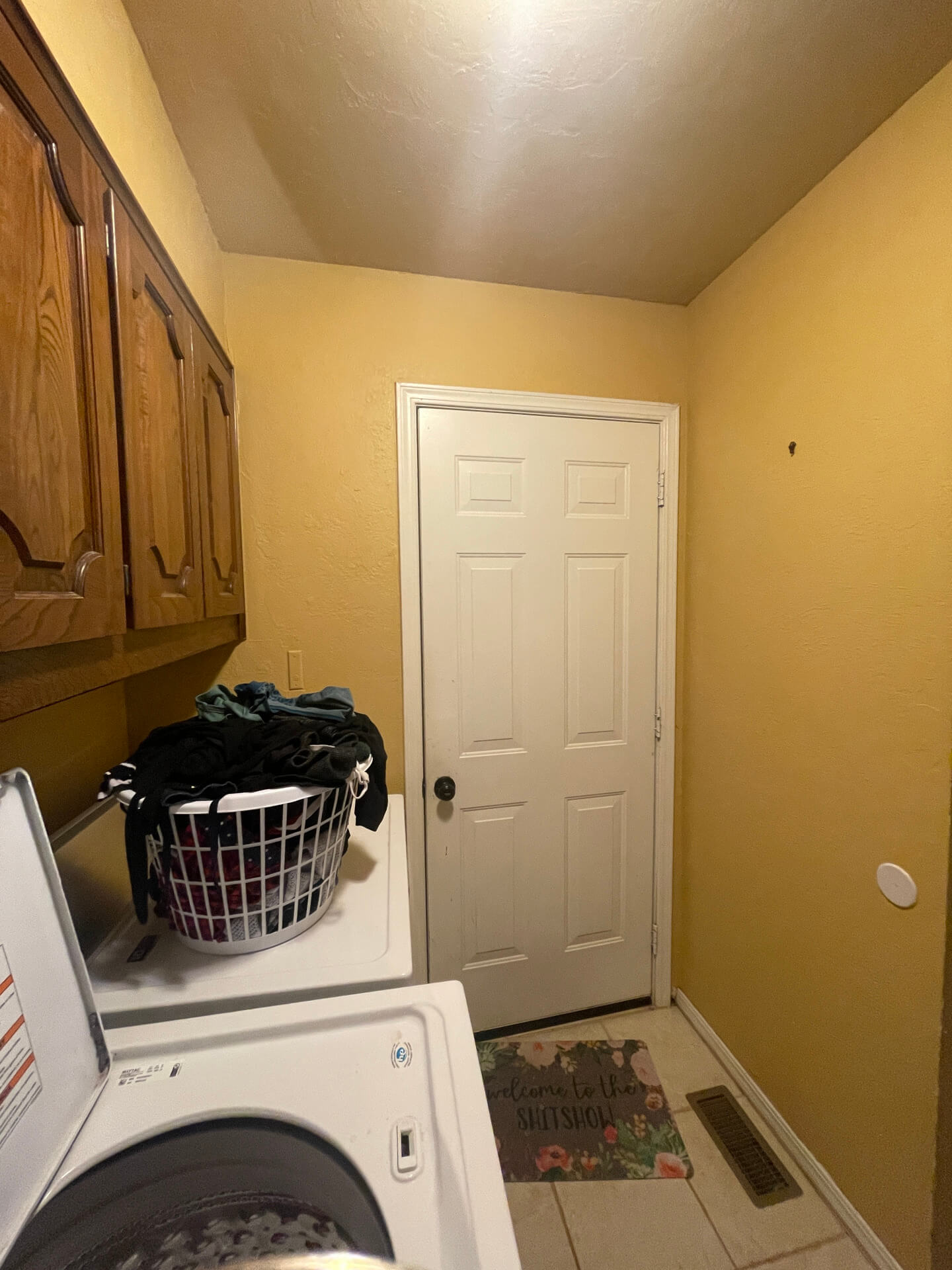
The Before Stage
Our projects start with the analysis of the current state of the room. In collaboration with the homeowner, we identify the issues and the desired results. This stage is where ideas are generated and discussed.
Design & Planning Stage
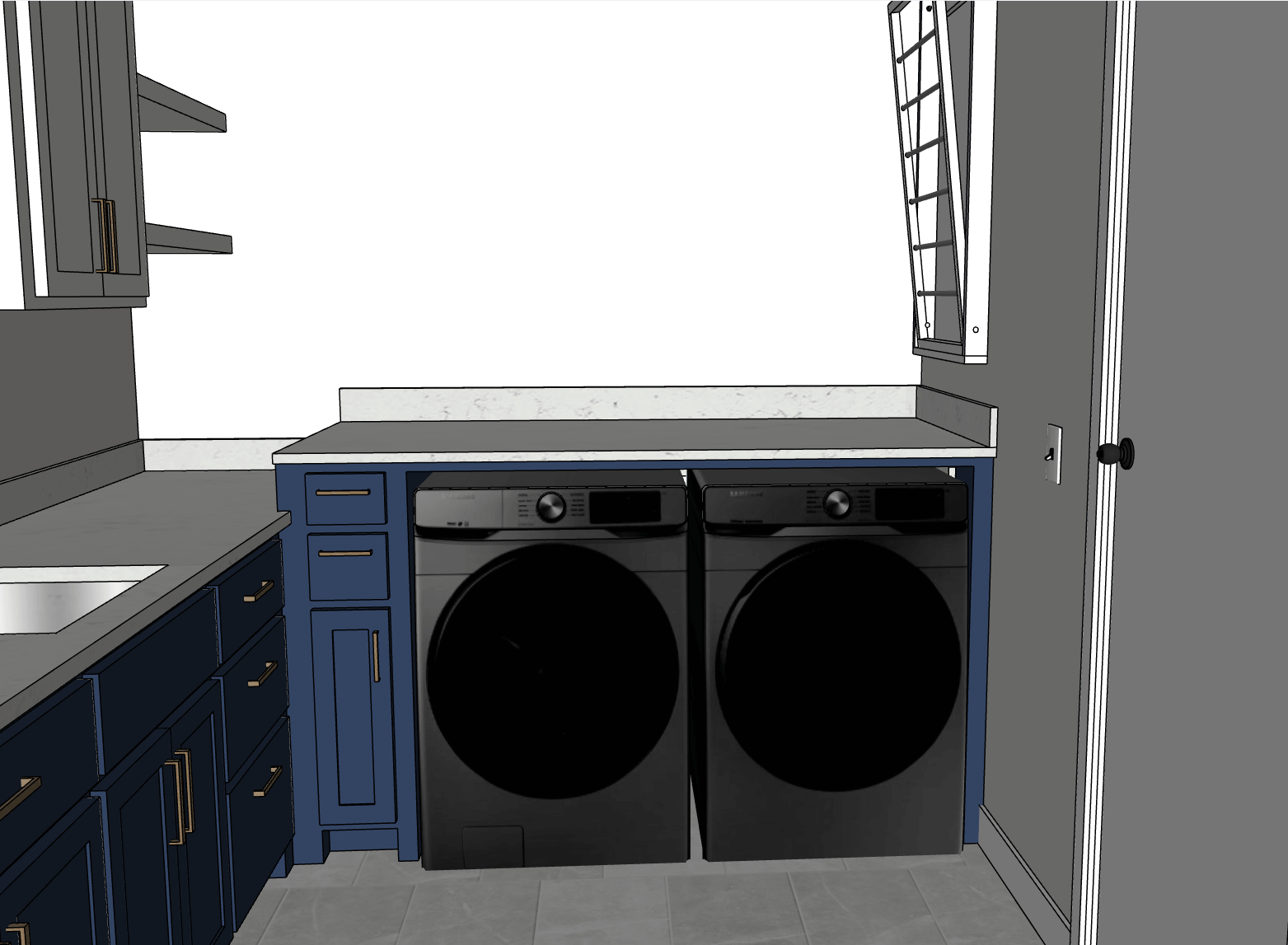
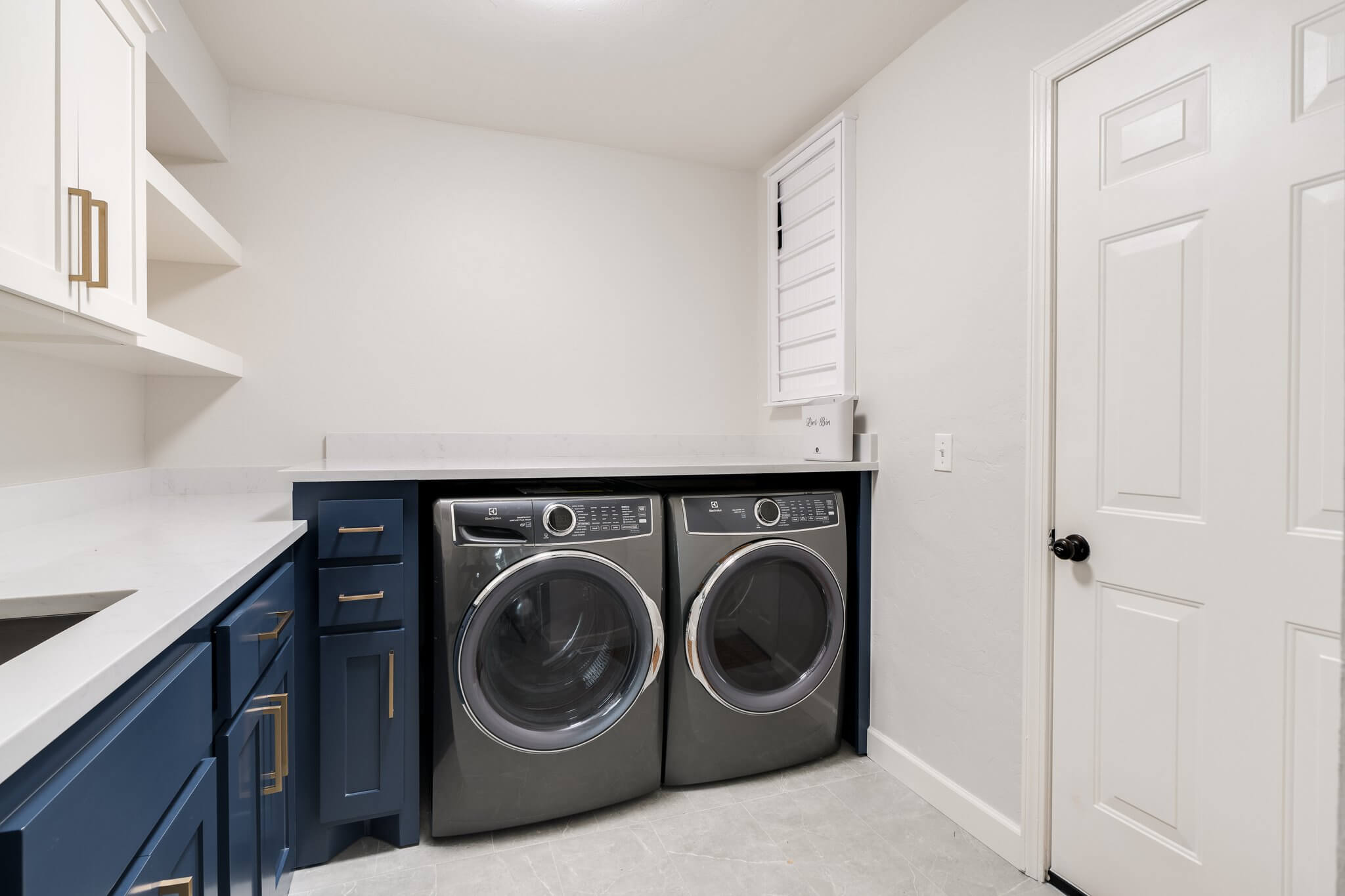
Finished Project
Exterior Project Process
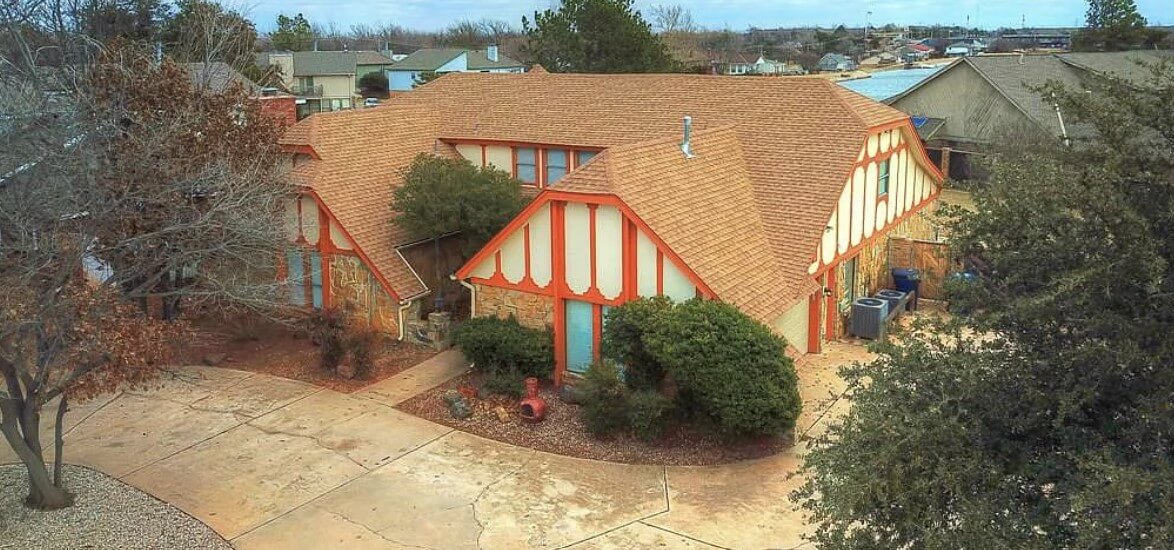
The Before & Planning Stage
The Before & Planning Stage: Exterior project starts with the assessment of the current state of the property. Working with the homeowners, our design team develops ideas and plans how to improve the curb appeal of the home and make it a more enjoyable place for the clients to be.
Build & Finished Project
Once the plans have been established, our expert team of builders gets to work transforming the plan into reality. The best part of the whole process is the reveal of the rebuild to our clients. Seeing the plan realized and the transformation complete is rewarding to both our team and our clients.
