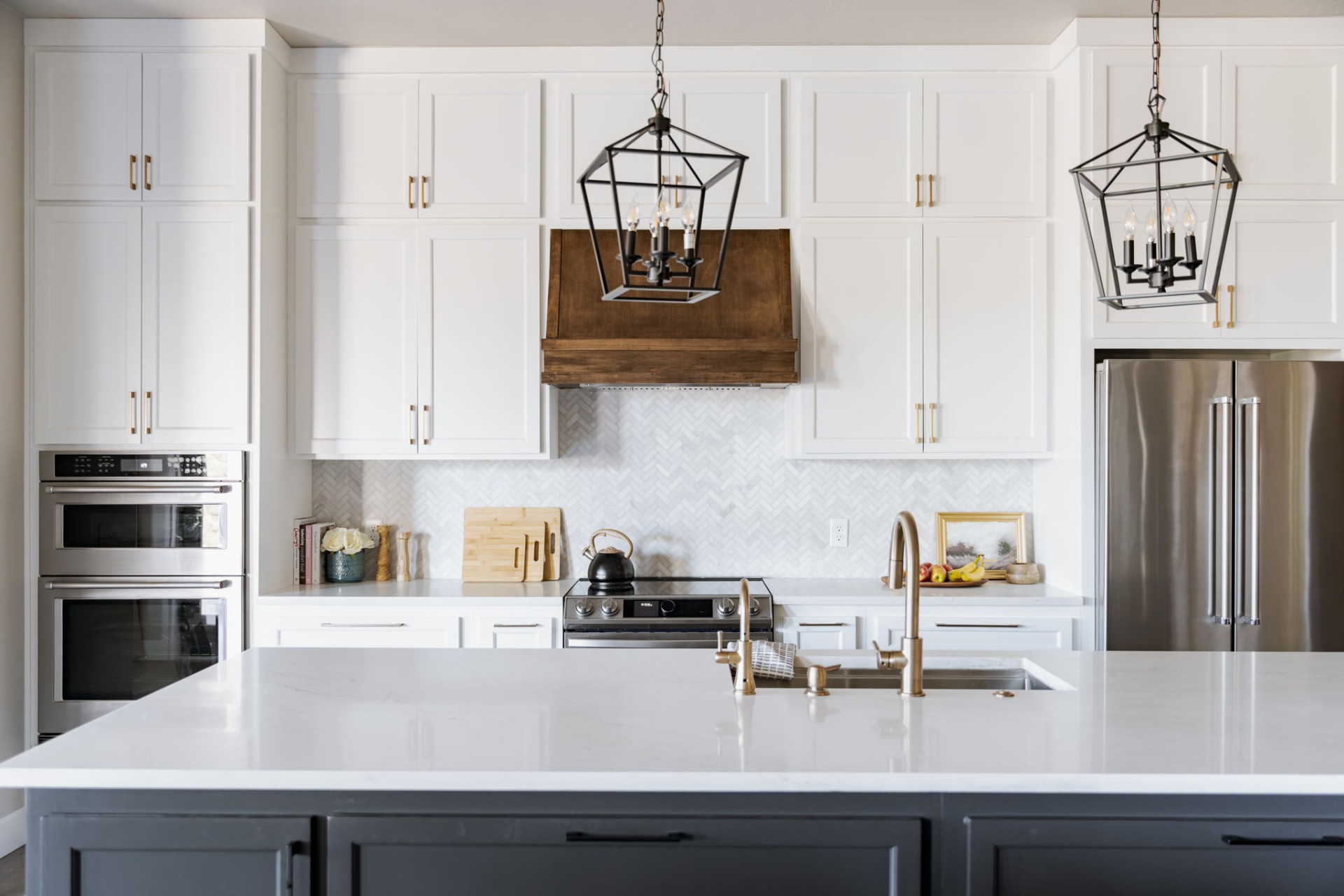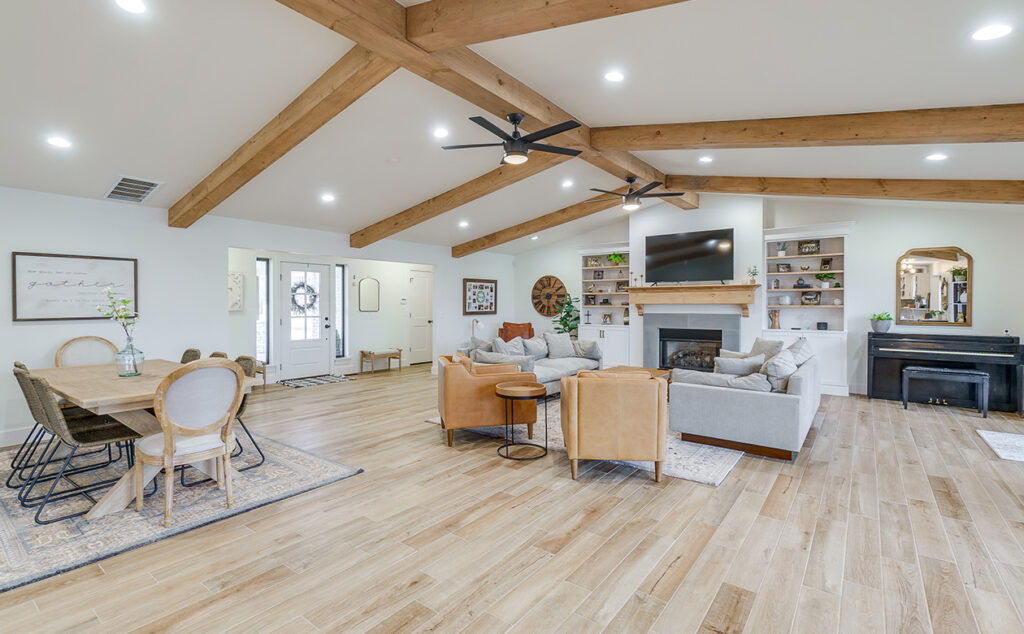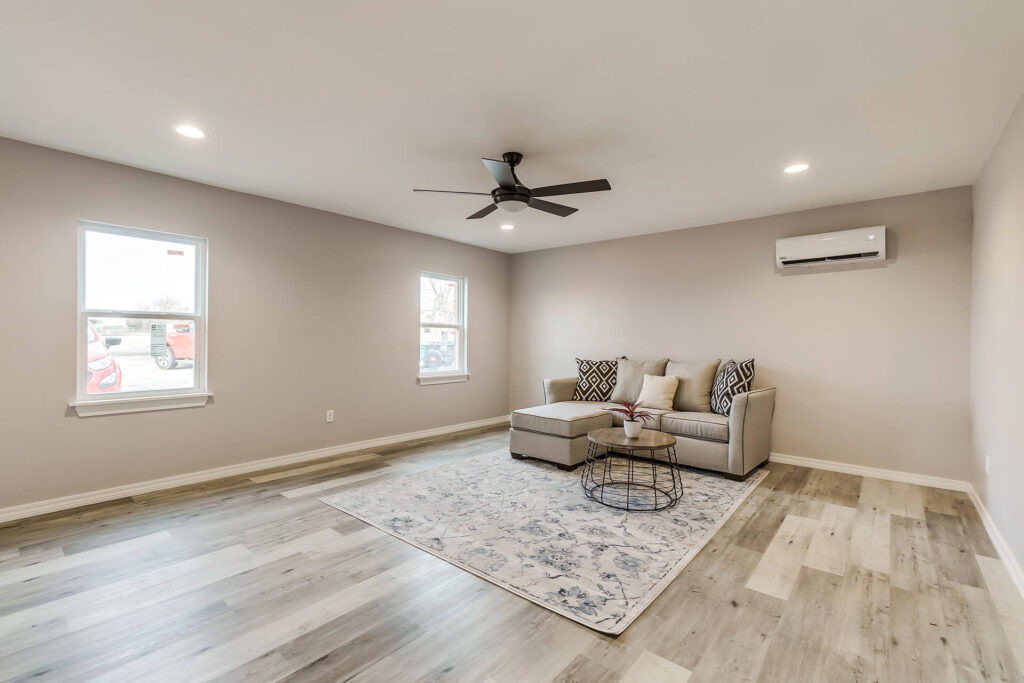When this family reached out, they were ready to start from scratch. Their kitchen and dining area just weren’t working anymore. It felt dark, cramped, and disconnected. What they really wanted was a space that brought everyone together. A place to cook, hang out, help the kids with homework, or just enjoy a slow morning in the breakfast nook. They also had a clear vibe in mind: something warm, inviting, with a cabin-like feel.
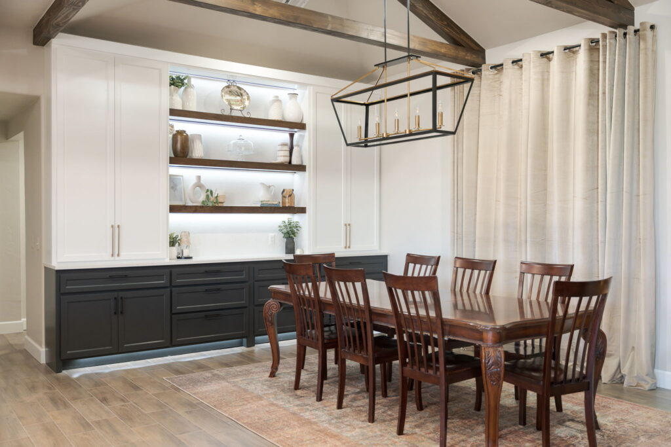
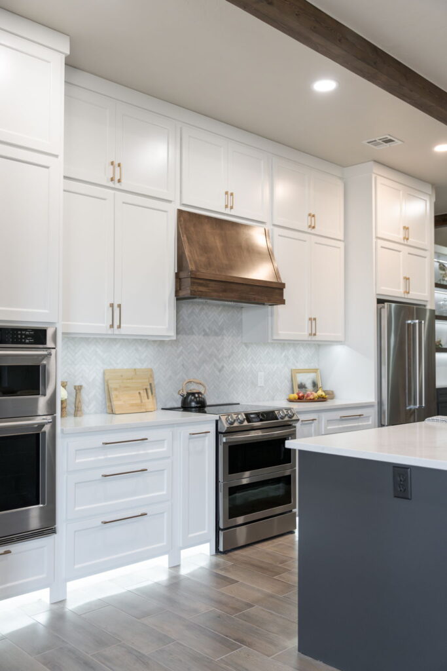
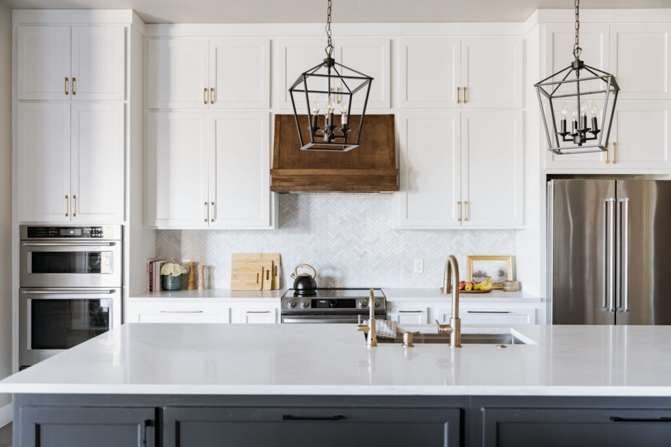
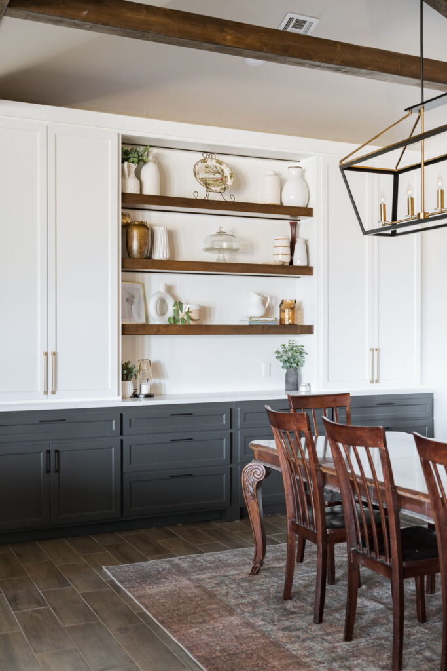
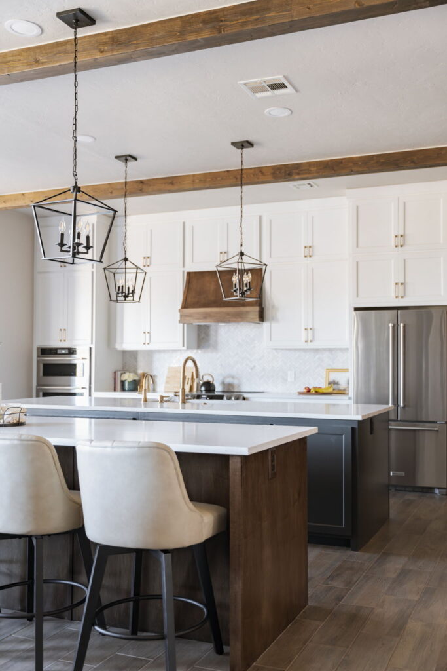
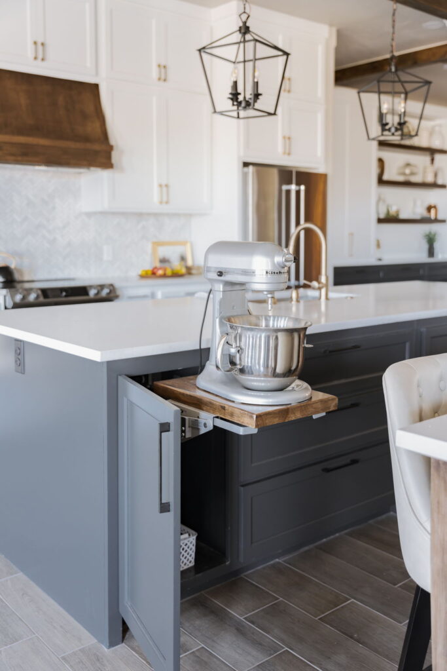
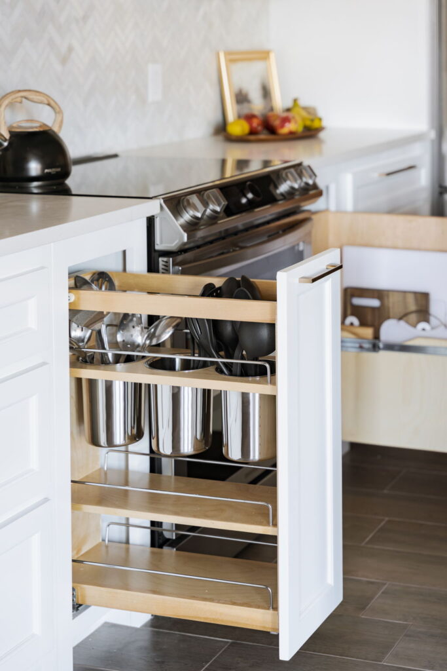
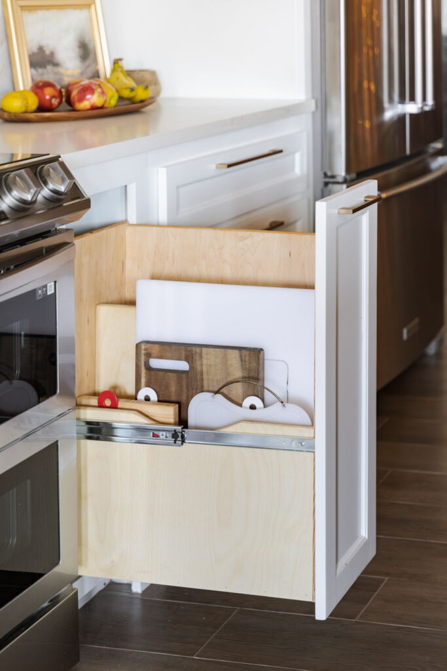
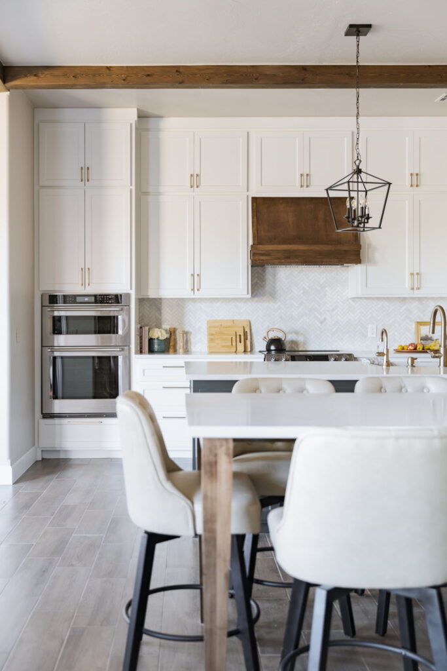
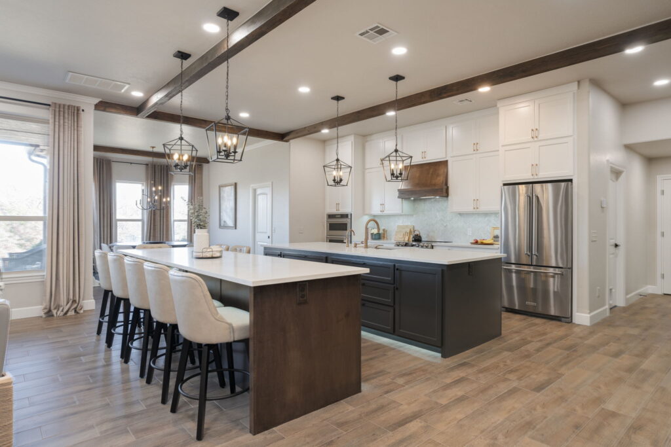
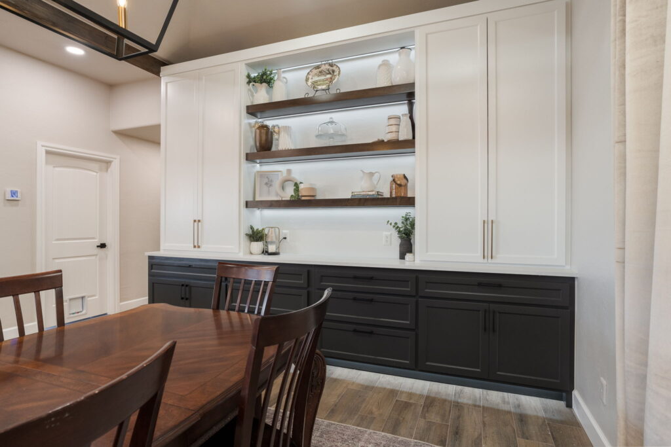
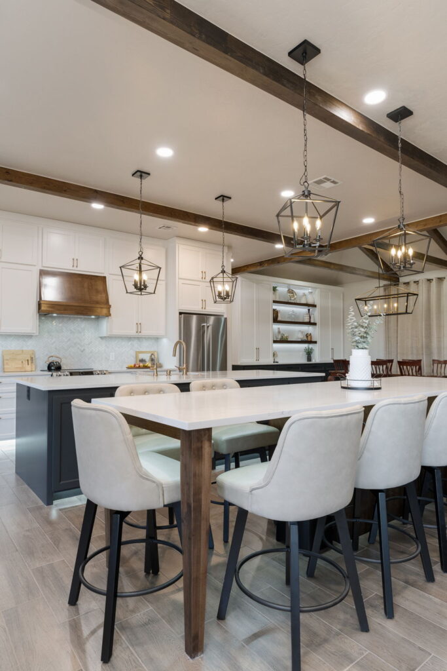

Project Notes:
- Cozy cabin-inspired style
- New BOXWOOD 7×22 Wando flooring
- Double islands for cooking and gathering
- Opened up walls for better flow and light
- New stove, oven, and dishwasher
- Built-in space for toaster oven and microwave
- Faux beams and custom mantle
- Ceiling-height cabinets for extra storage
- Island painted (Sherwin-Williams custom color)
- Walls: SW 9165 – Gossamer Veil
- Faucet: Delta Trask in champagne bronze
- Island stain: Minwax 273 – Espresso
- Backsplash: White Jade 1×3″ herringbone marble from TileBar
- Countertops: Calacatta Prado by Stratus Surfaces
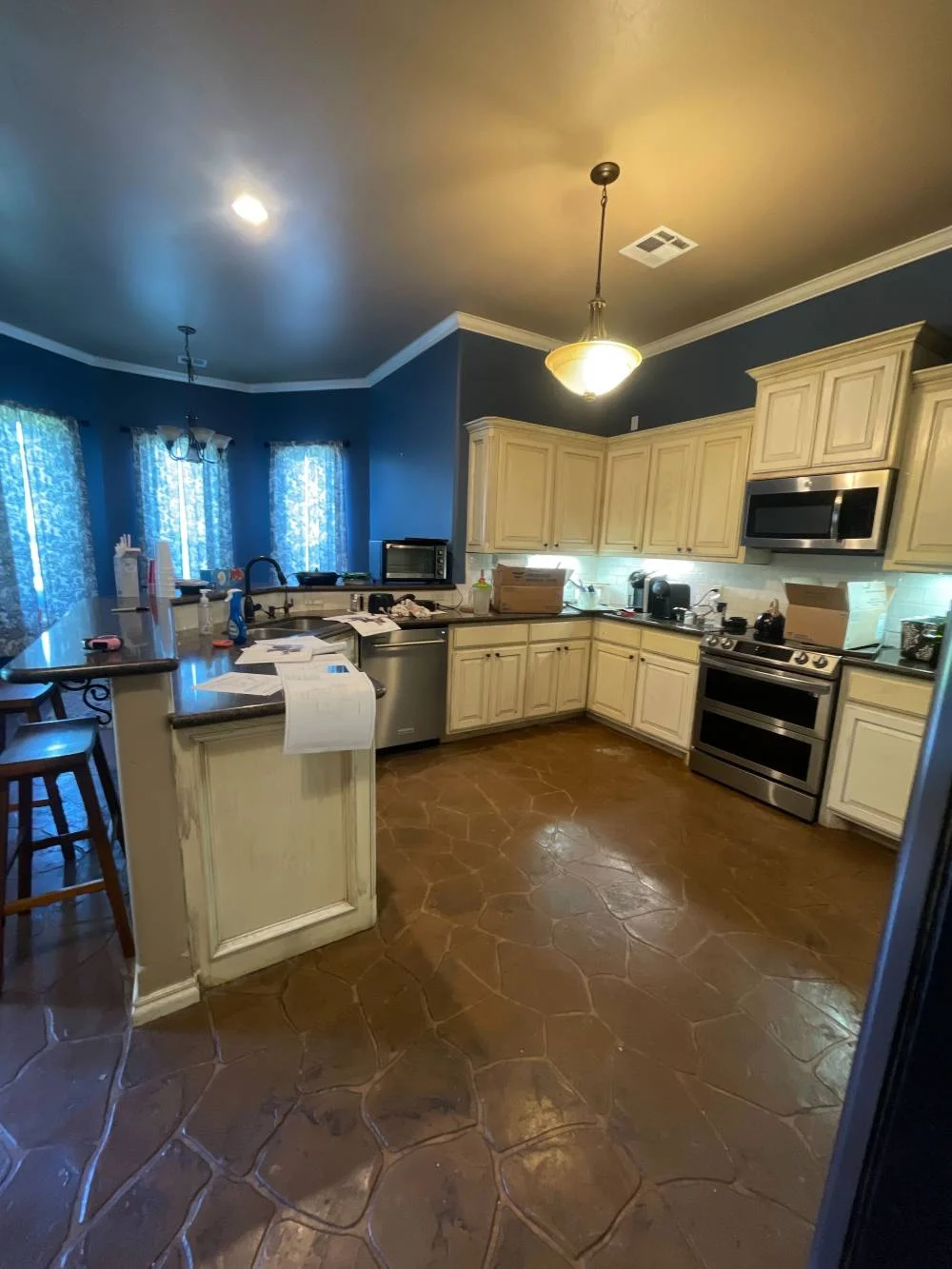
The Before Stage
When we first walked in, it was clear how much potential the space had, but also how far it was from where it needed to be. It was dark and dated, with beige cabinets, mismatched appliances, and a layout that just didn’t work. Everything felt a little crowded, like each element was competing for space. The flooring didn’t match anything else, and the whole room lacked natural light.
Design & Planning Stage
We spent time really listening to what this family needed and how they wanted the space to feel. Key to the plan was opening up the space and creating flow between the kitchen, dining, and breakfast areas. We brought in a palette of natural tones and textures, pairing it with warm wood floors and faux wooden beams to create that cozy, cabin-inspired feel they were after. The new appliances now blend in seamlessly, and with everything thoughtfully placed, the space just works. It’s comfortable, functional, and easy to be in.
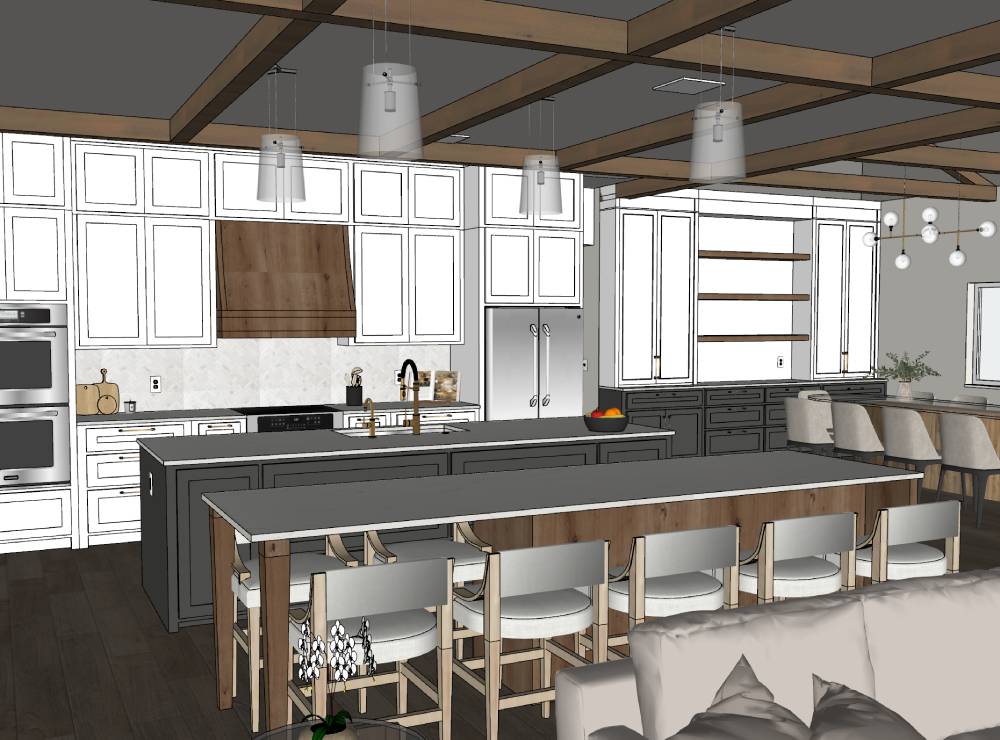
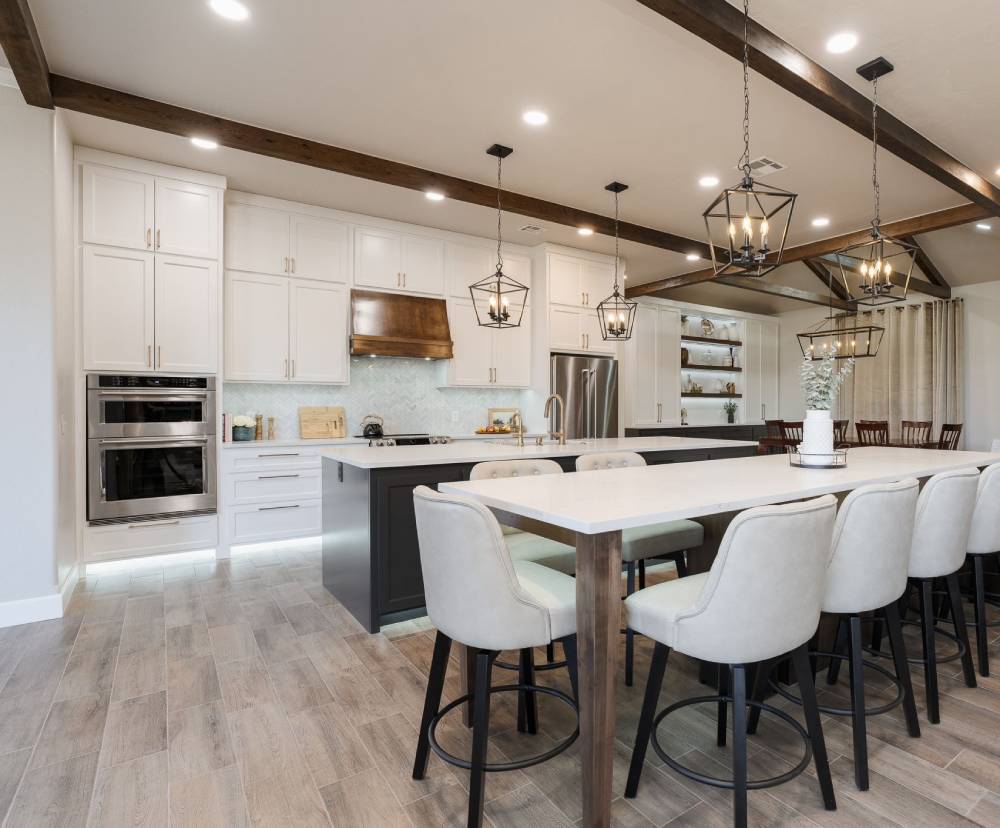
Finished Project
The change is night and day. The room now has plenty of light, and it feels fresh and spacious, which makes it the center of the home. White cabinets go all the way to the ceiling, creating a bright, polished backdrop. We added not one, but two kitchen islands—one for prep and cooking, and another where the kids can do homework or the family can gather around. This kitchen is now a space that supports the way they live and brings them together. That’s always the goal, and it’s why we love what we do.

