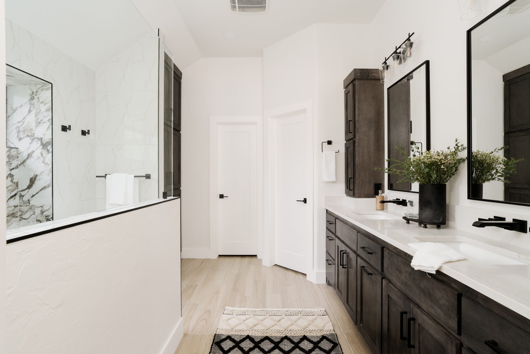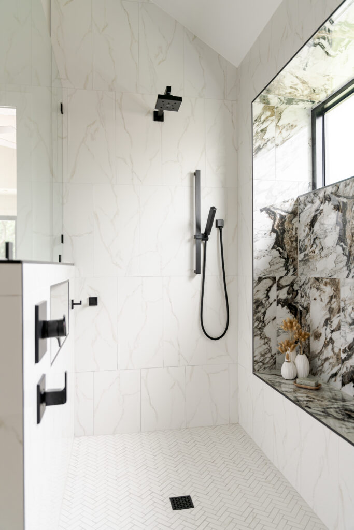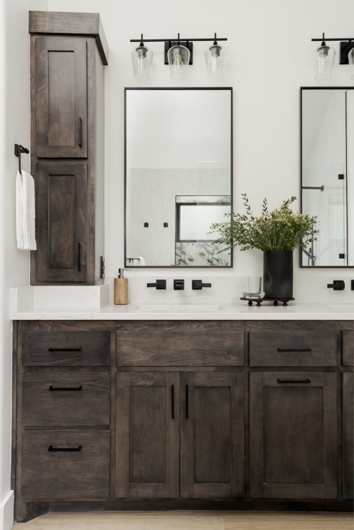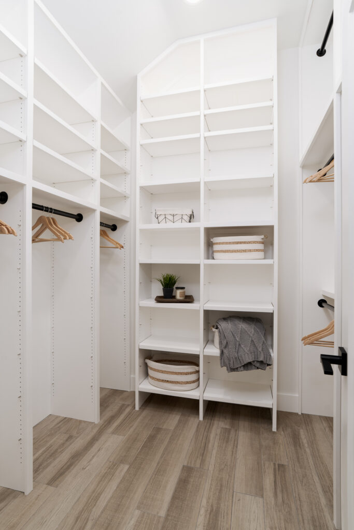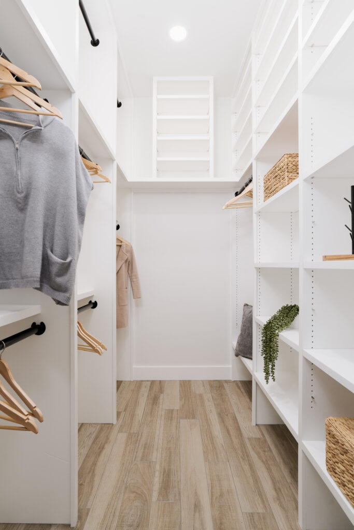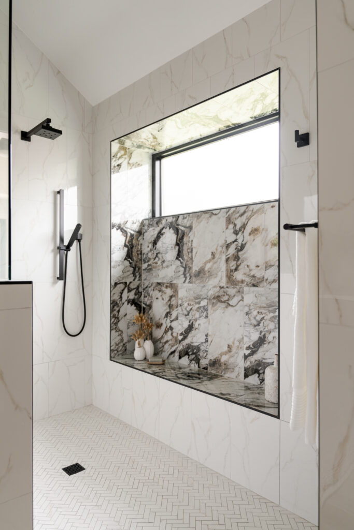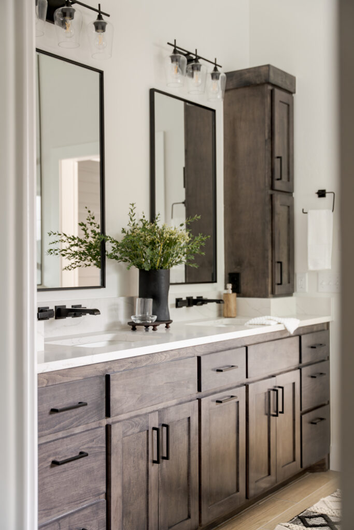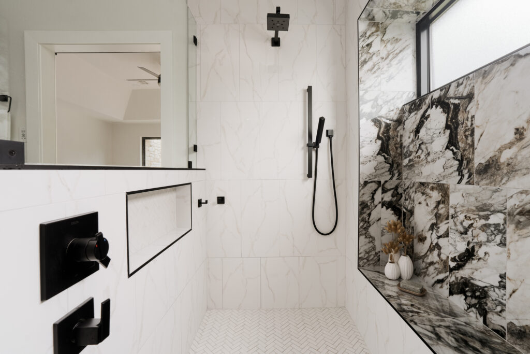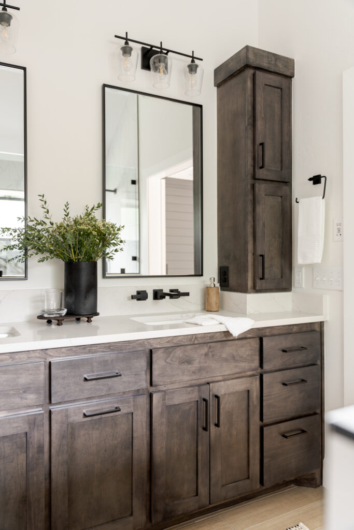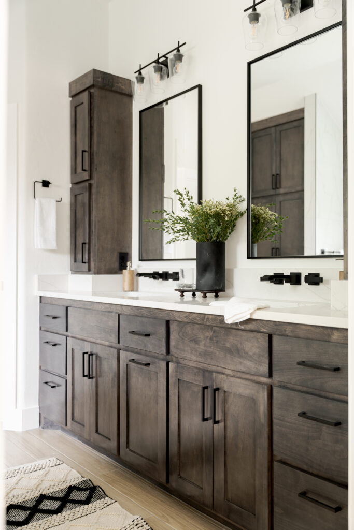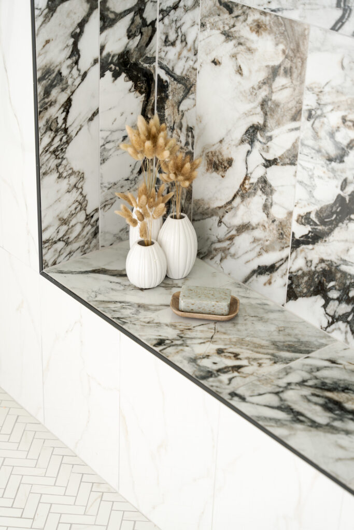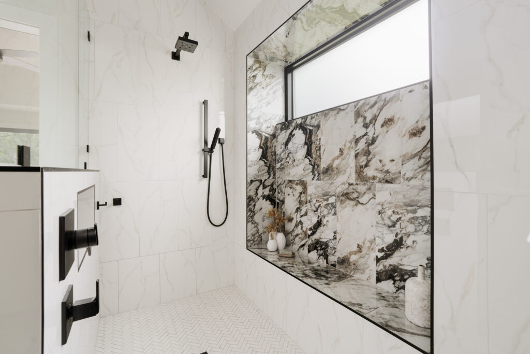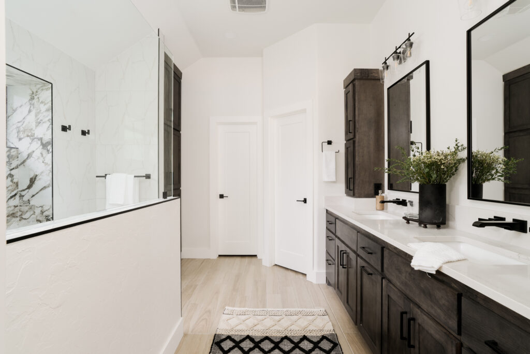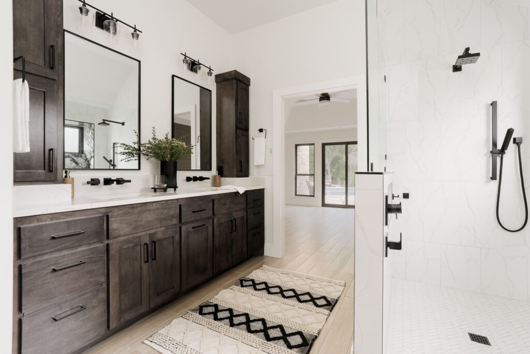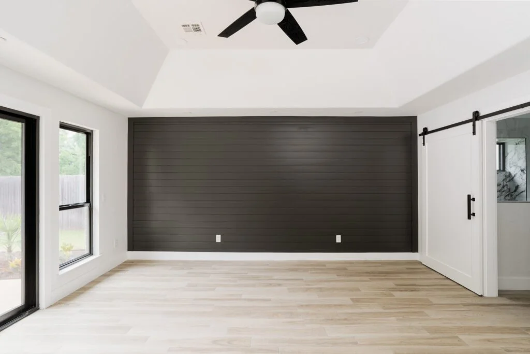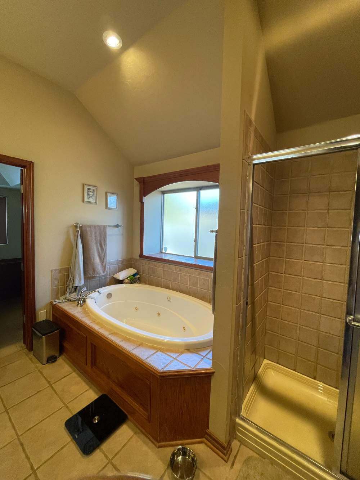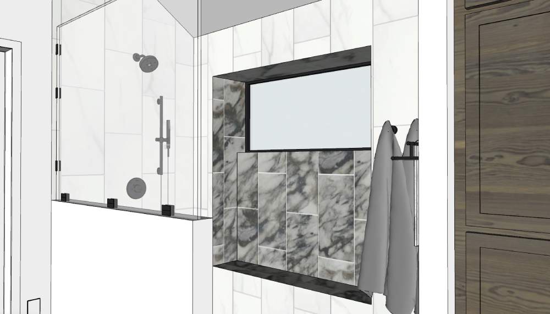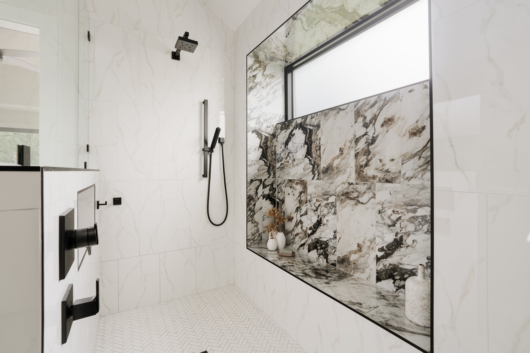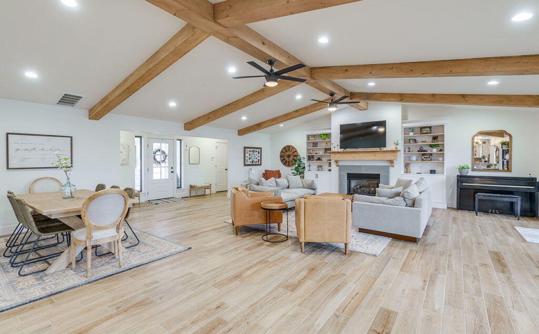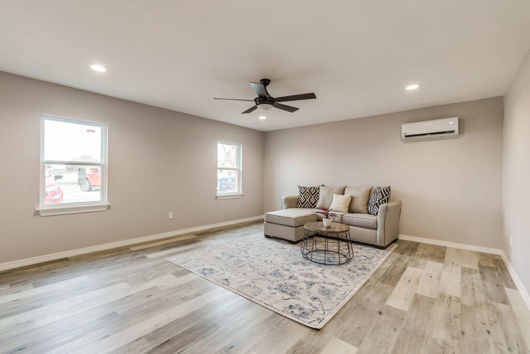Primary Suite Remodel
Our client envisioned a fresh, new look for their primary space, which included two closets, a bedroom, and a bathroom featuring a walk-in shower.
The outdated primary suite was ready for a stylish upgrade, and Ten Key Remodels was delighted to bring the homeowners’ vision to life. We selected luxurious, natural wood-colored tiles for the floors and paired them with elegant white marbled tiles and rich dark walnut cabinetry for a striking contrast. We also focused on enhancing storage with thoughtful touches like a convenient linen headknocker, a sleek medicine cabinet, and a handy drawer for hot tools. This remodel truly transformed the space into a modern and functional retreat.

