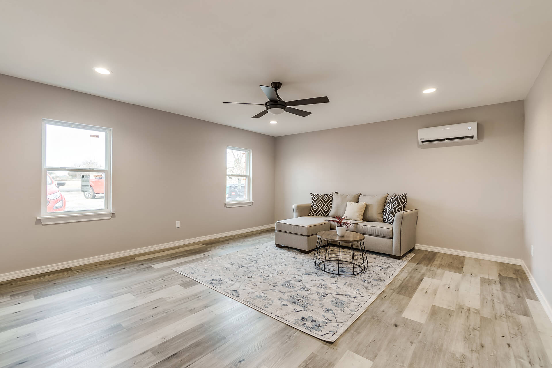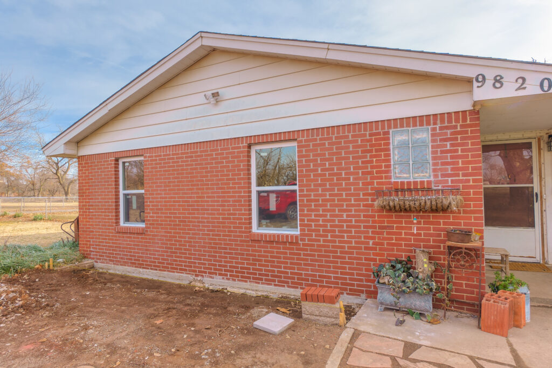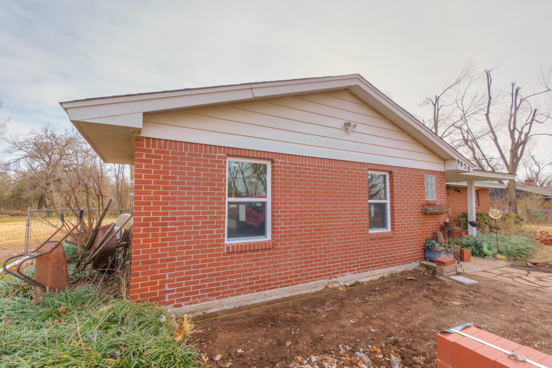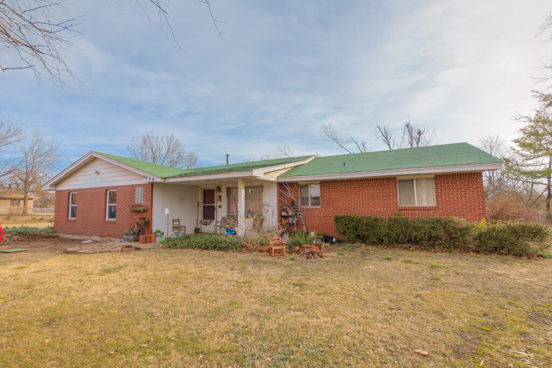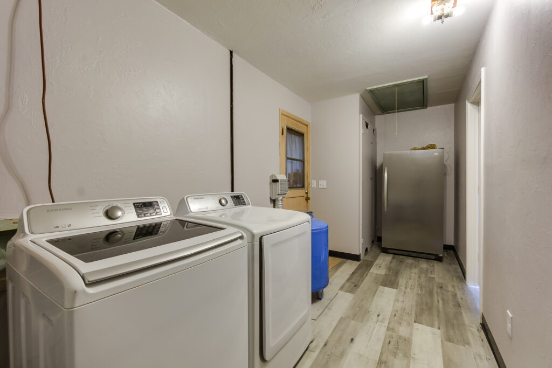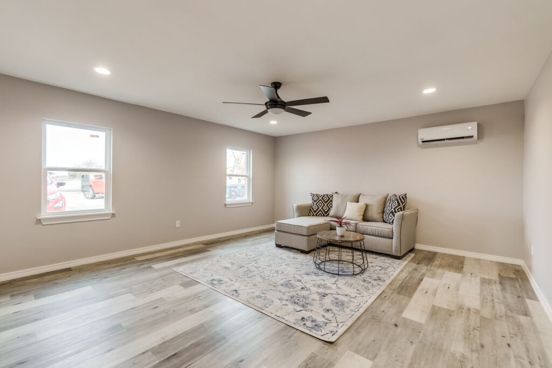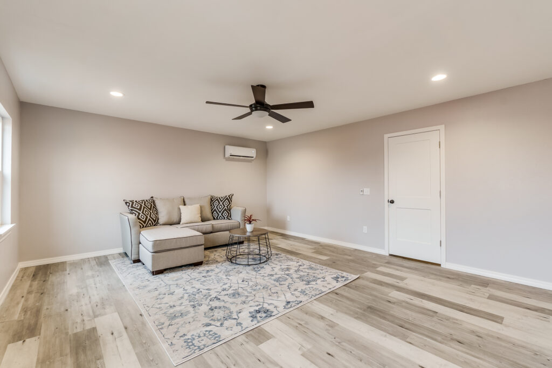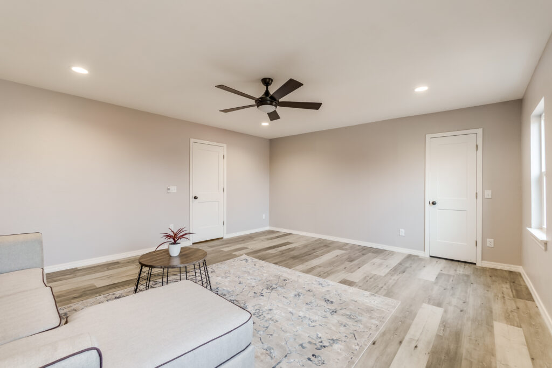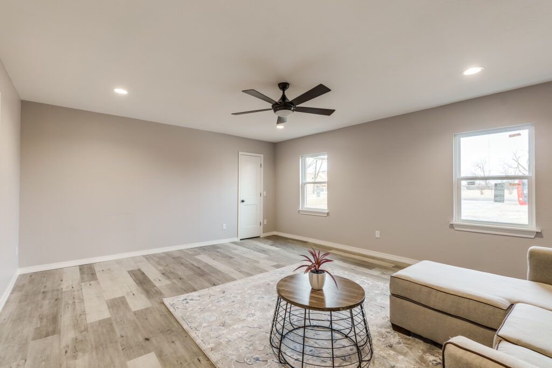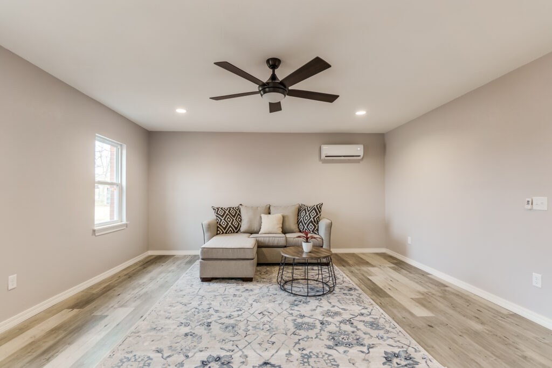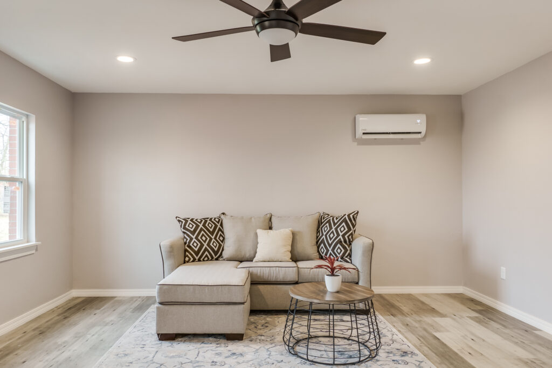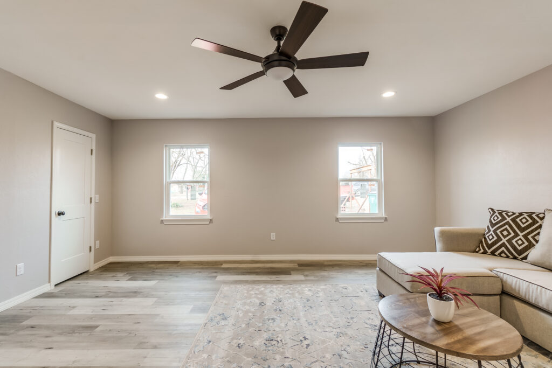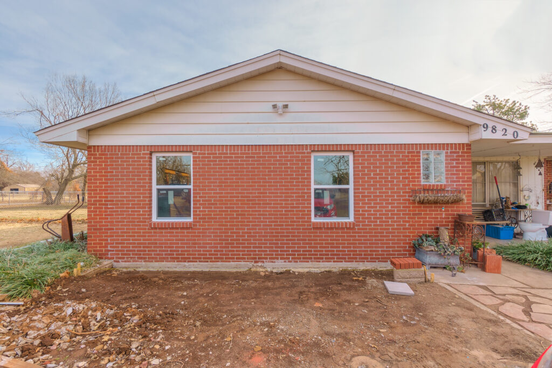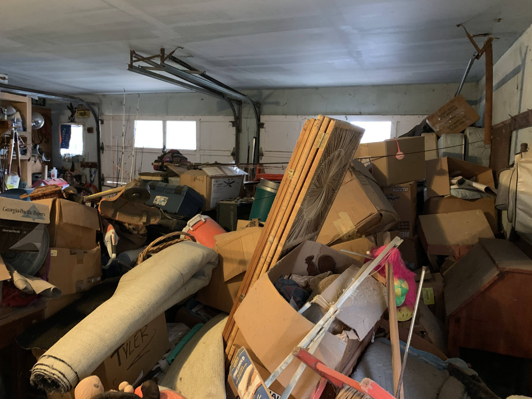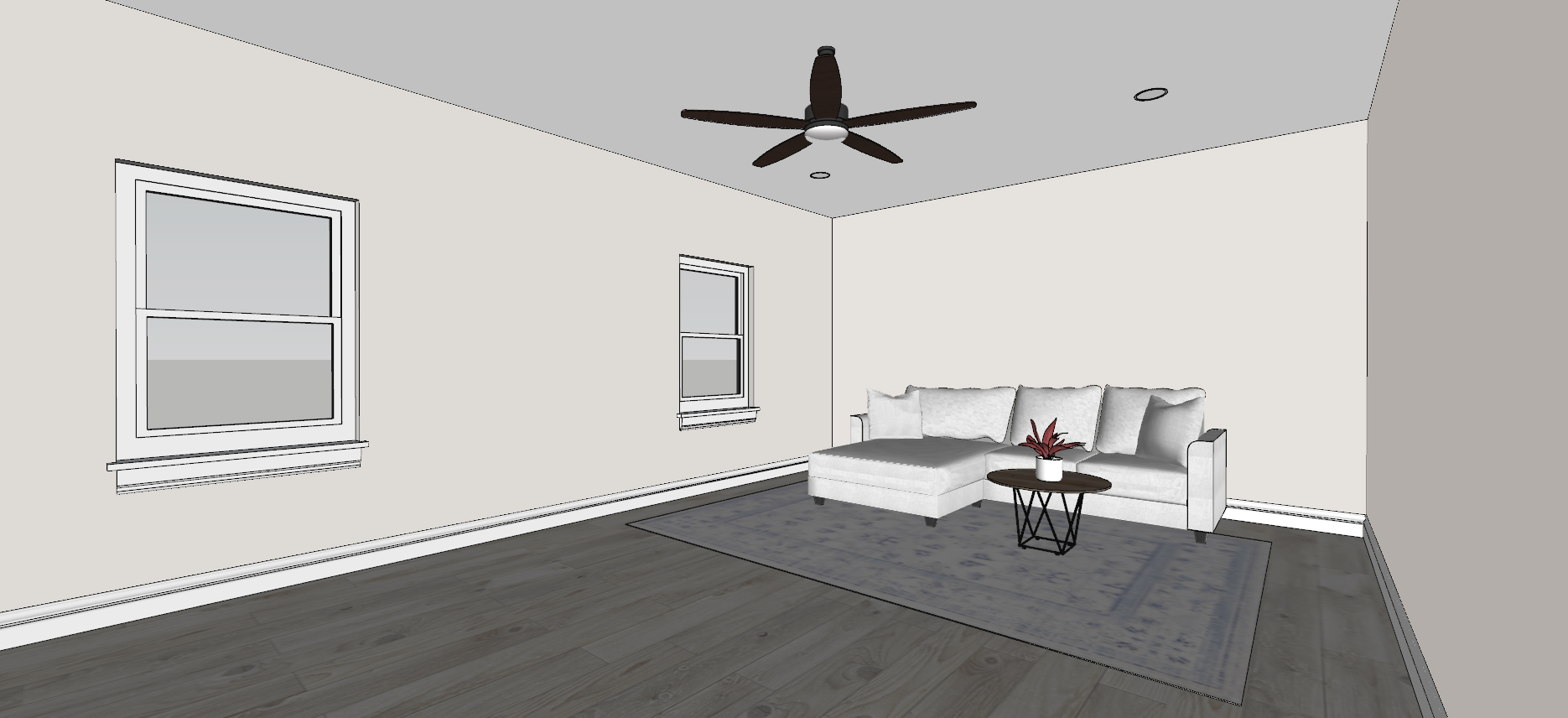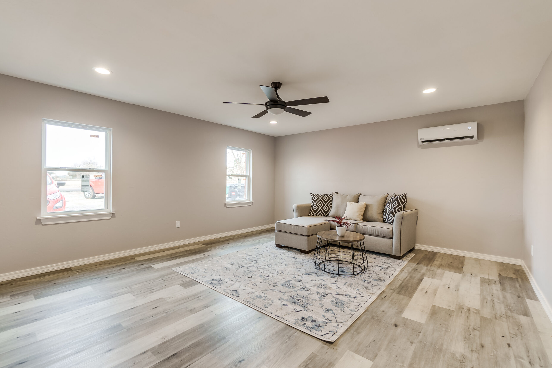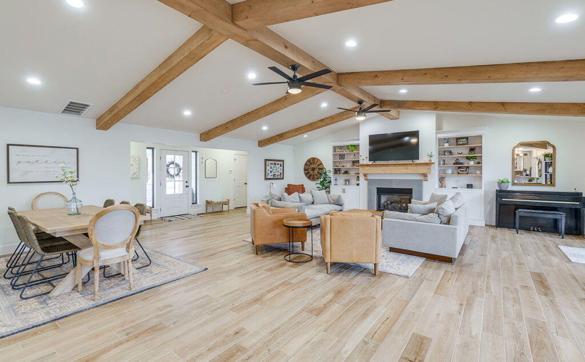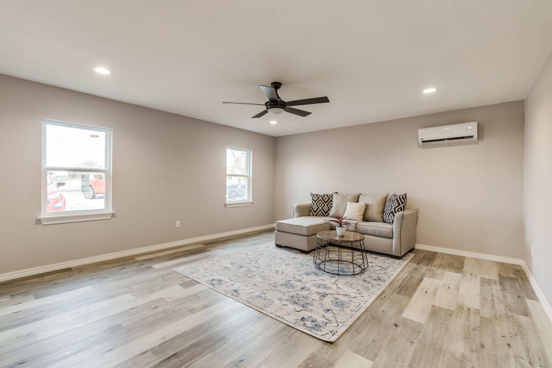Our client came to us with a specific need: an added bedroom for a family member that was moving in with her. She asked us to convert her garage into a bedroom, closet, and laundry room so that she could stay in her home while still accommodating her family’s changing needs. The challenge for this project was changing the façade of her house and making it look intentional and blended. Our team also worked hard to get plans drawn up and submitted to the city so that the addition could be permitted and counted in the home’s square footage.
We selected a durable vinyl flooring that was also water-resistant to be laid throughout the spaces. Two windows were added to the front of the house for curb appeal, natural light, and to provide a means of egress for the bedroom. Other essentials like insulation, outlets, ceiling fans, and closet systems were installed to provide ultimate comfort and functionality for the users. This project had a very simple design, but the transformation allowed the homeowners to better utilize the space to fit their needs.

