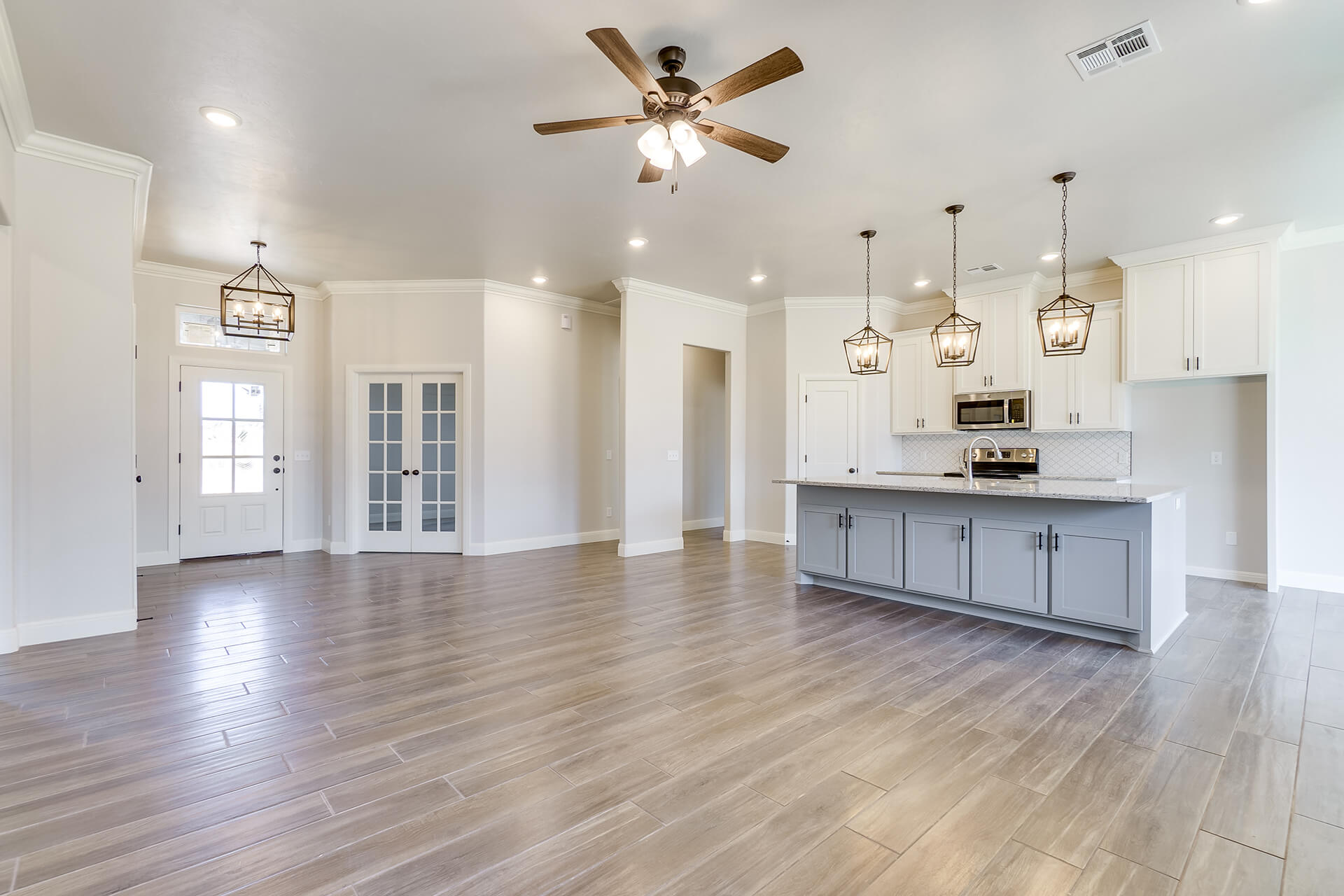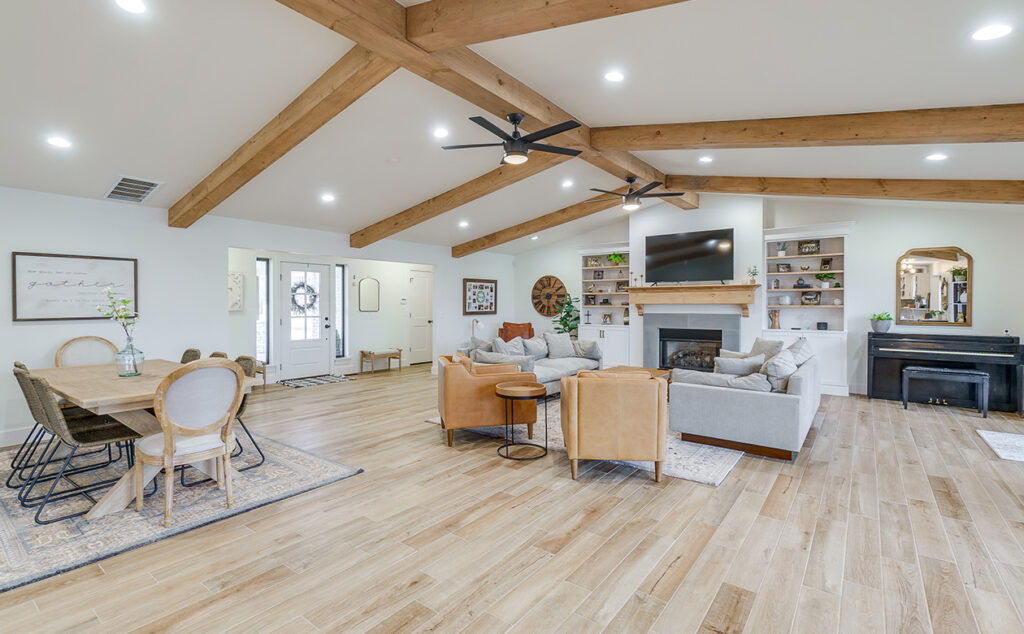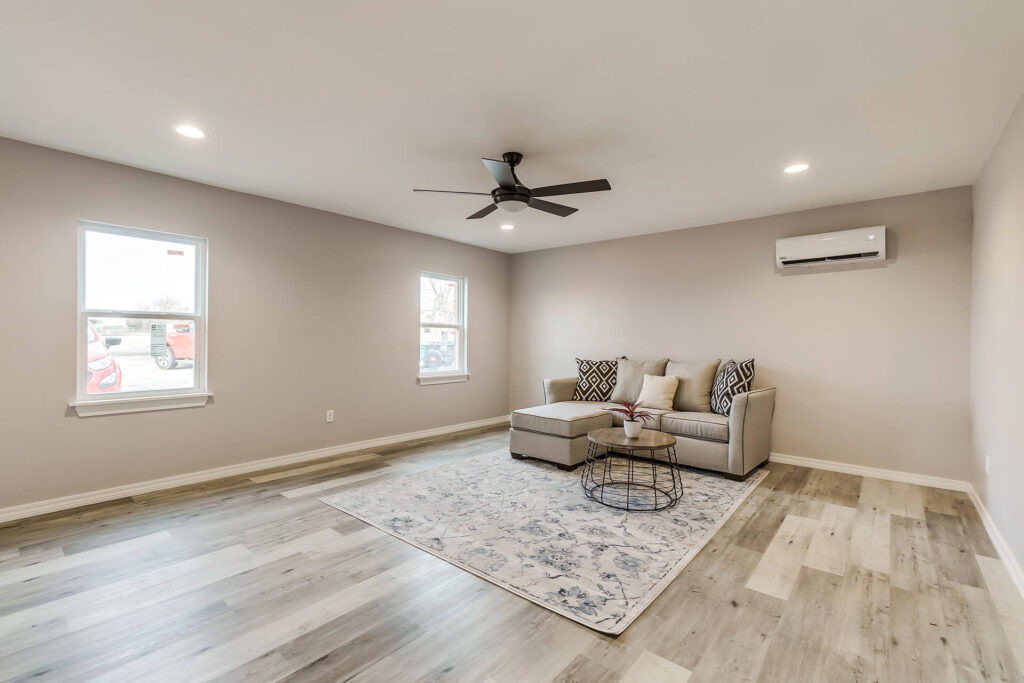The interior of this home was inspired by the design of the exterior. The red brick and light stone gave off a traditional aesthetic guiding the direction of the project. The dark wood look tile flooring contrasts beautifully with the neutral gray walls and white trim. A pop of color on the kitchen island ties with the nostalgic fireplace tile while staying grounded by the rich mantle stain. The white arabesque backsplash creates an elegant yet understated statement to the kitchen and does not distract from the beauty of the granite.
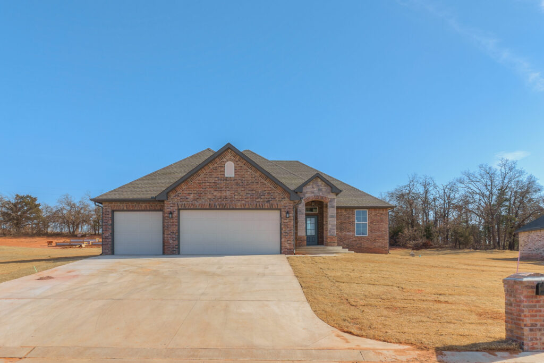
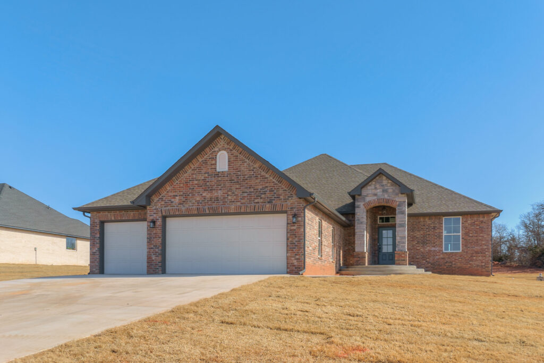
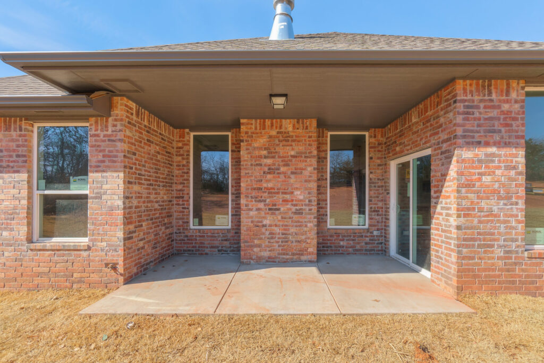
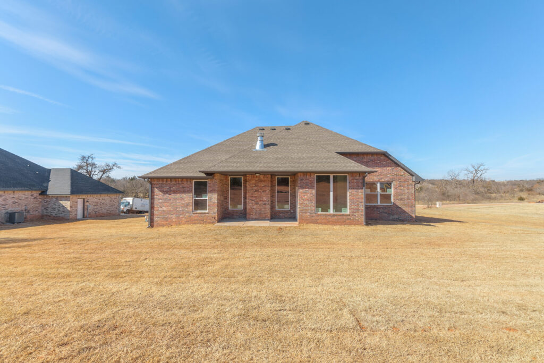
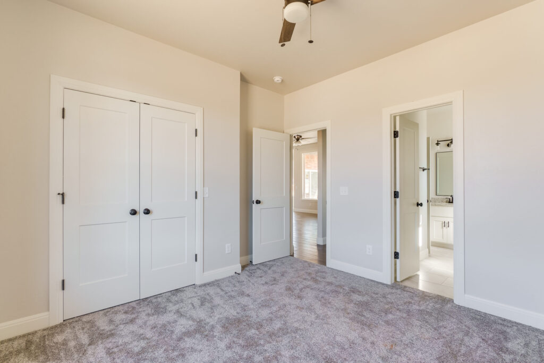
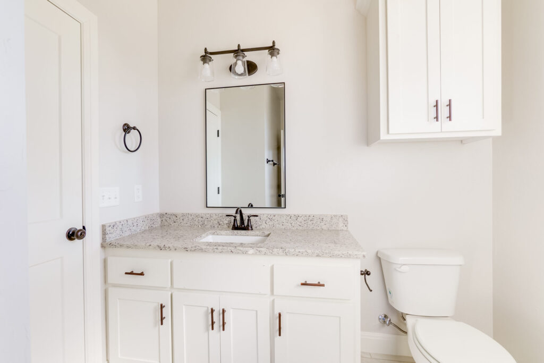
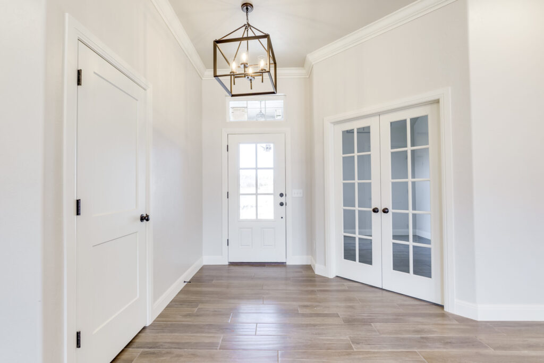
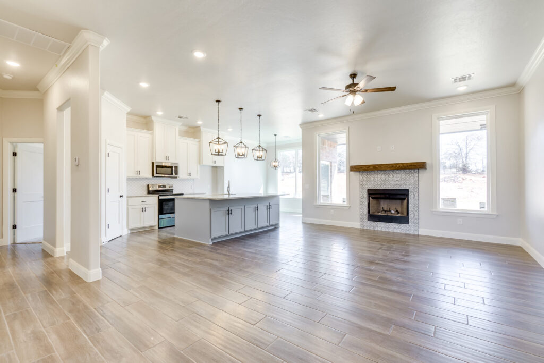
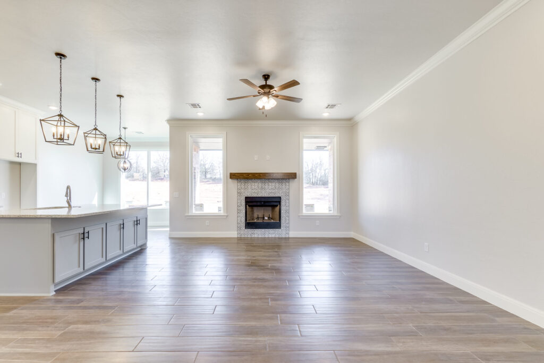
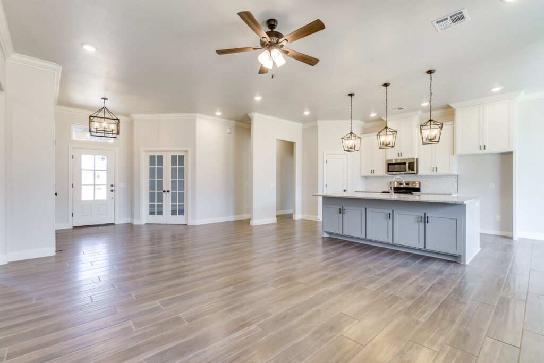
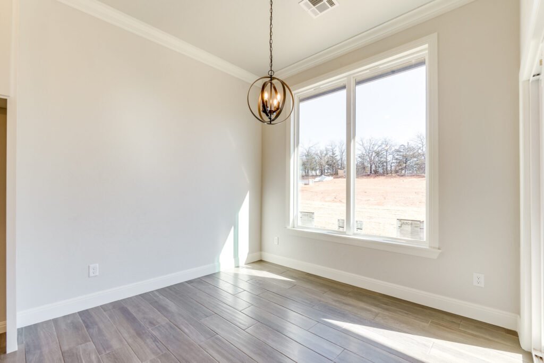
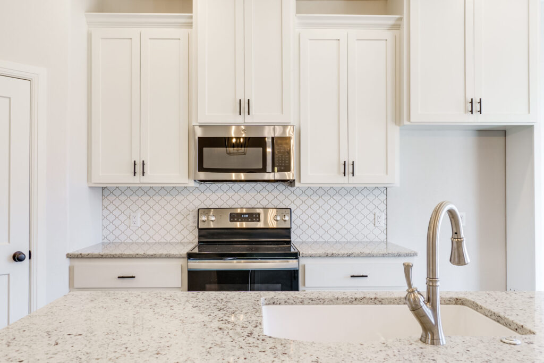
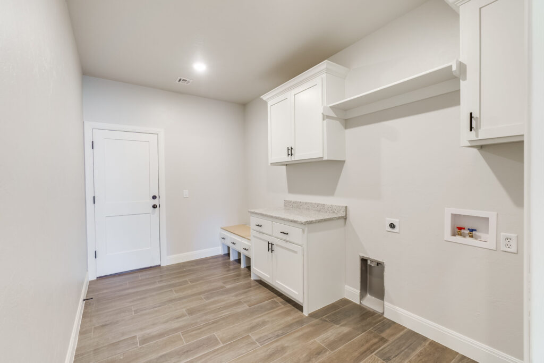
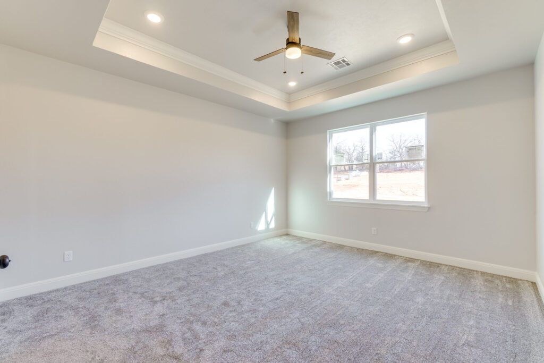
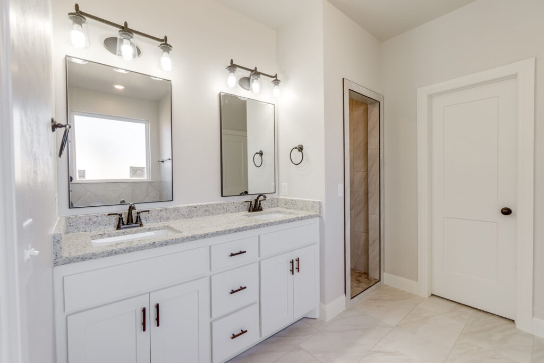
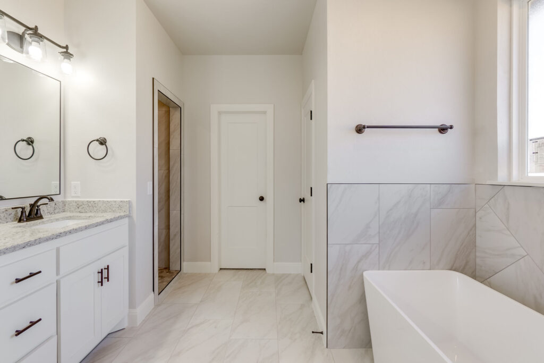
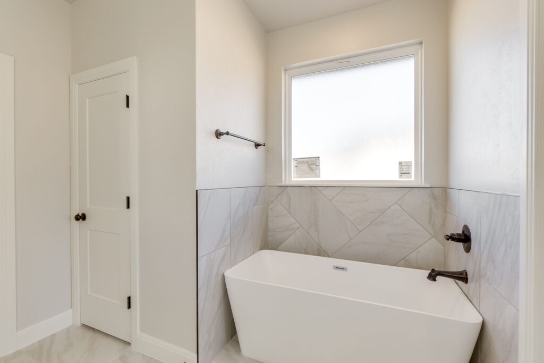
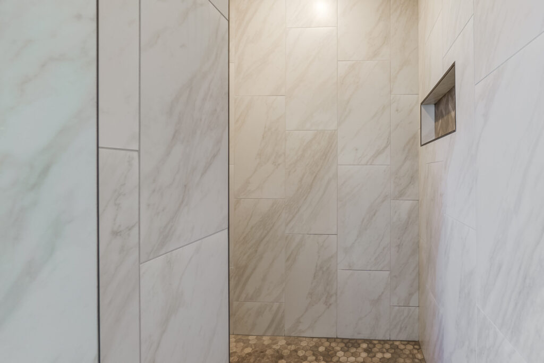
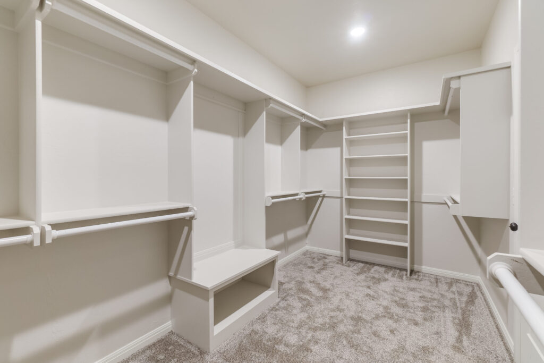
Project Notes:
- Dark wood look tile flooring
- Sleek grey walls
- Modern white trim
- Accent blue island
- Chic fireplace tile
- Richly stained mantly
- High cielings
- Iron lighting fixtures
- Marble look bathroom tiles
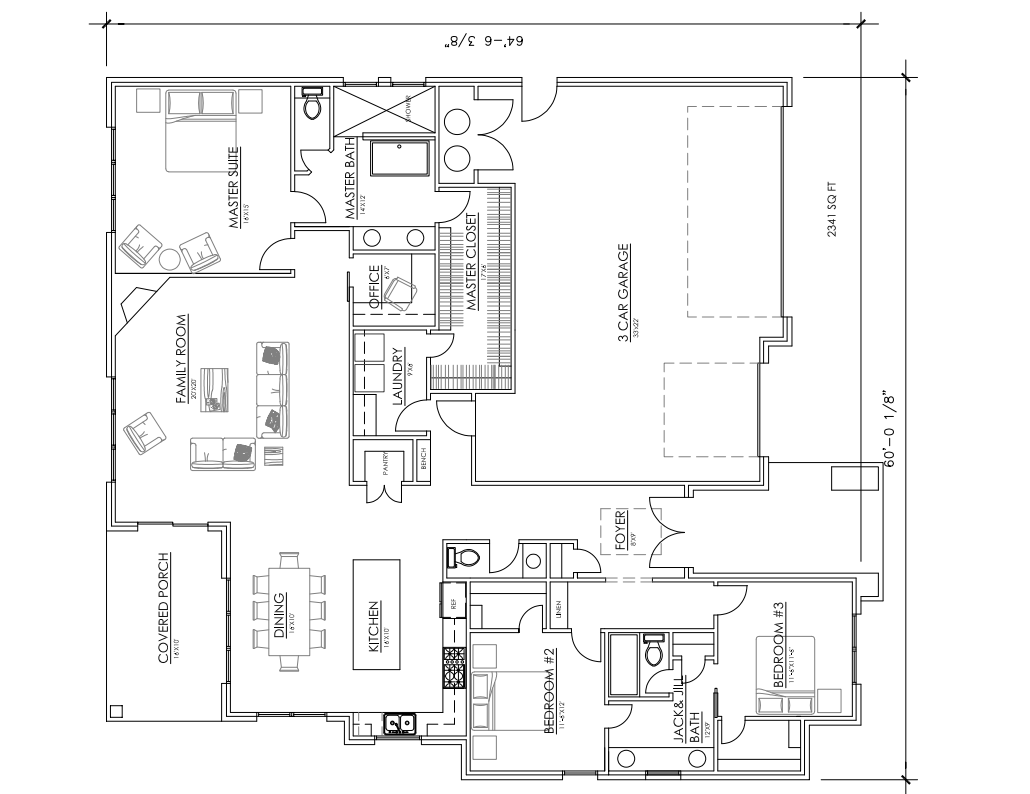
Design & Planning Stage
Our projects start with plan. In collaboration with the homeowner, we identify the desires and needs and plan for them. This stage is where ideas are generated and discussed. Our designers come up with a solution that the client will love.
The Build Stage
Once the plans are all laid out, it’s time to build. This is where our expert in-house team of builders and other craftsmen have the time to shine. They are able to render every drawing and plan into reality.
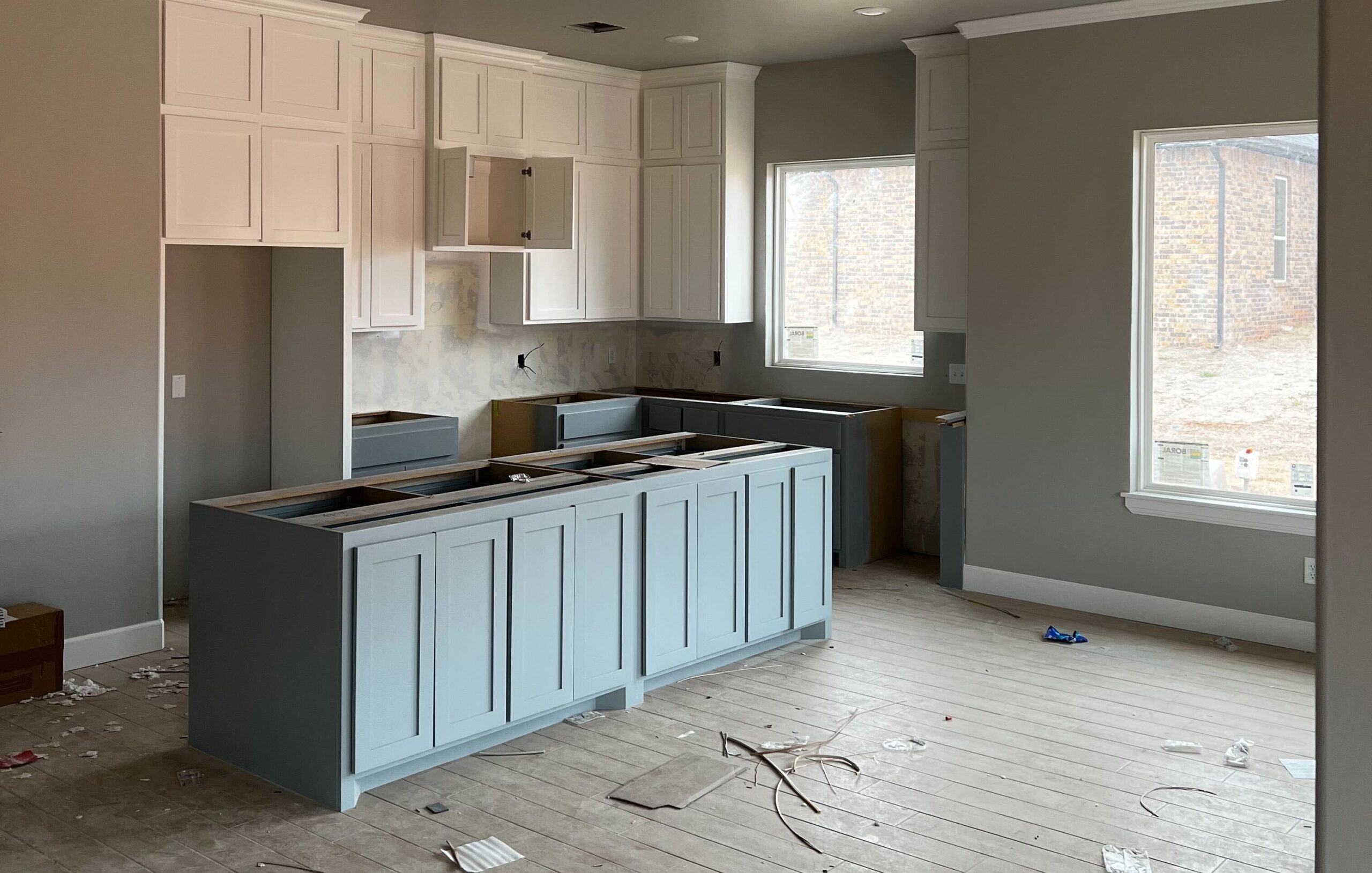
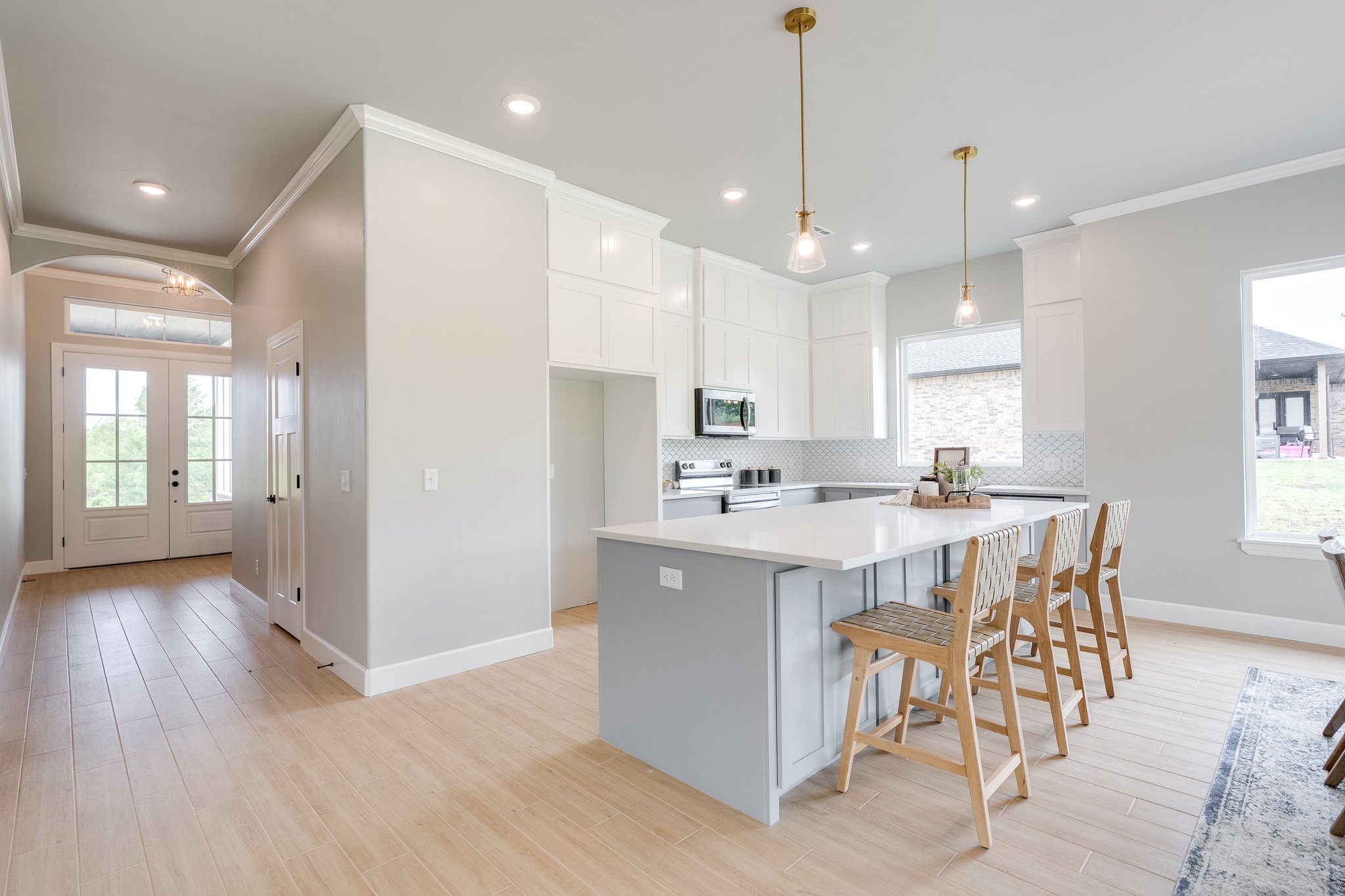
Finished Project
The best stage of the project, both of the Ten Key team and our clients is the reveal of the final results. Once the project is done, homeowners can enjoy their new space and we can rest in the knowledge that we made a positive change in someone’s living space.

