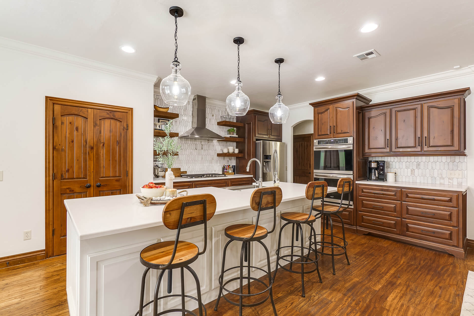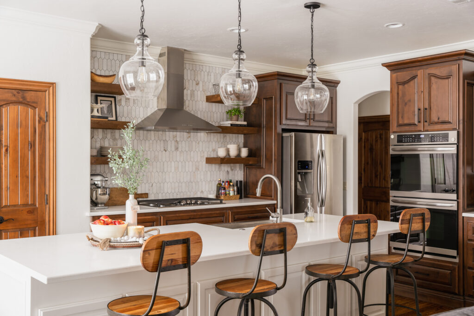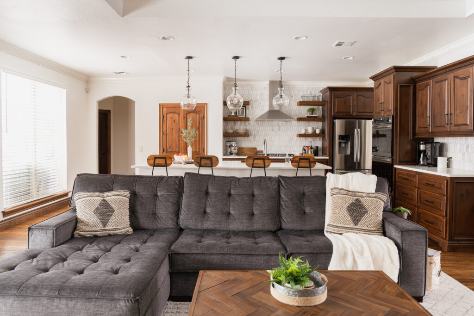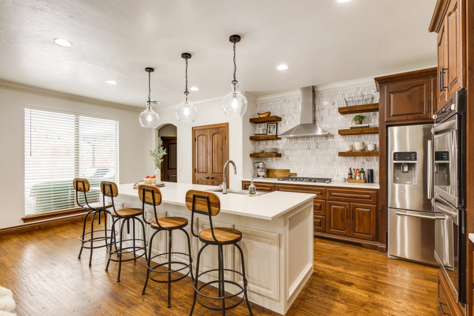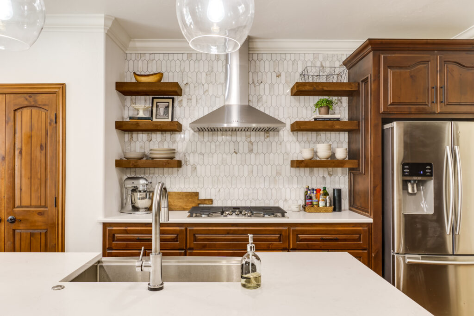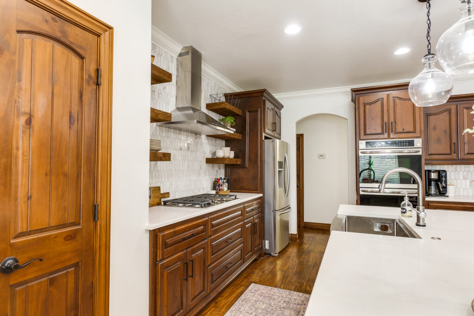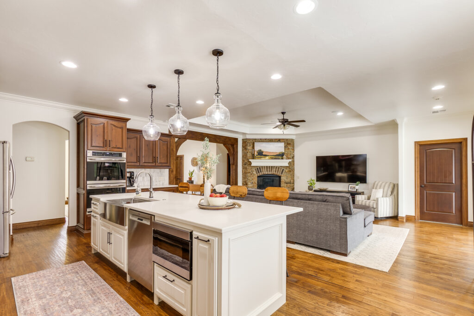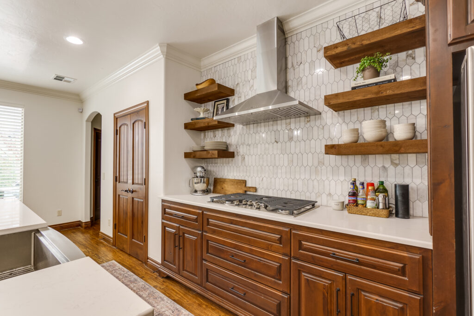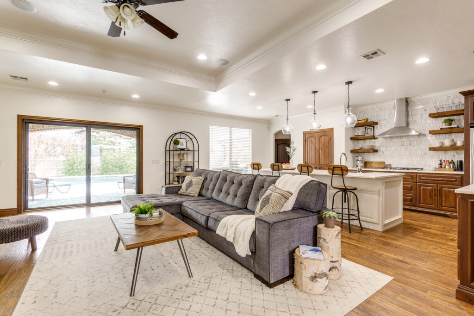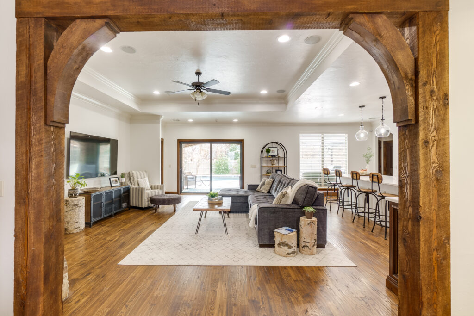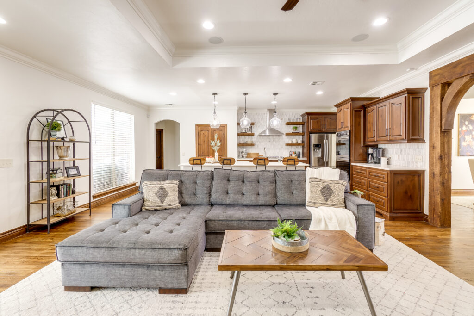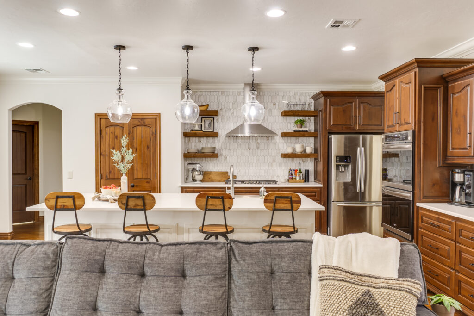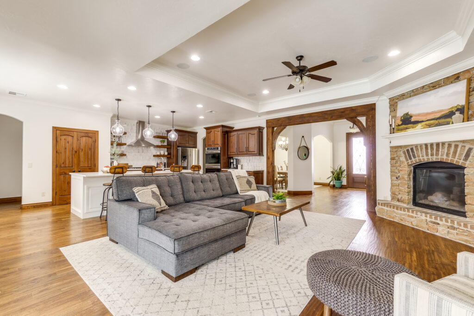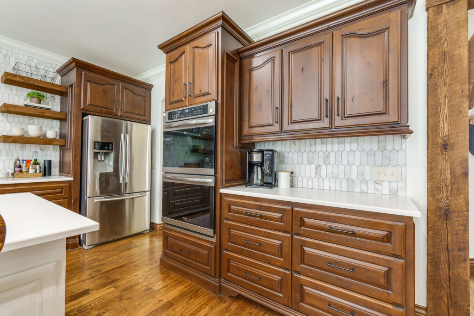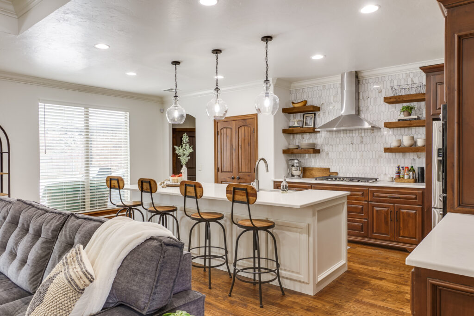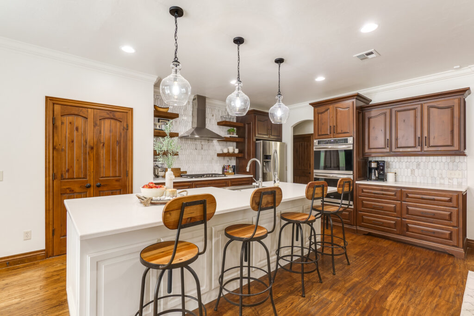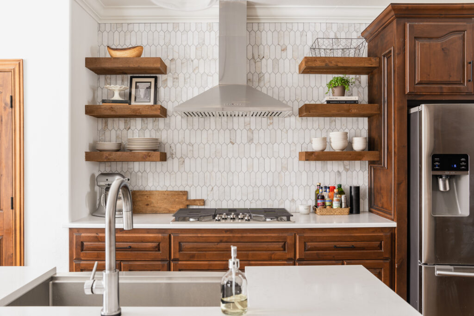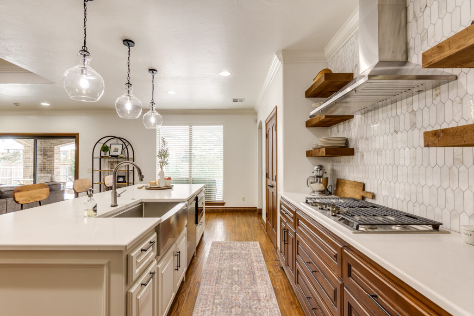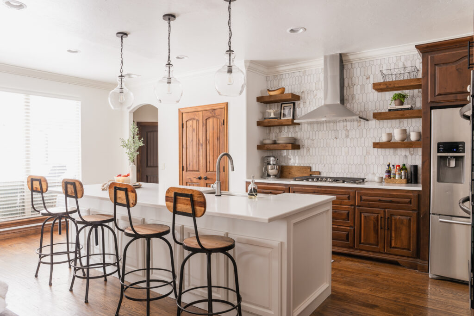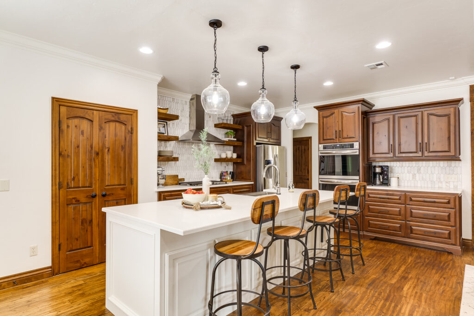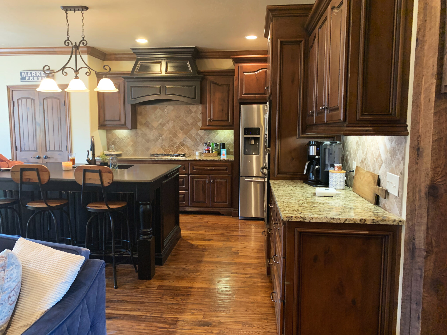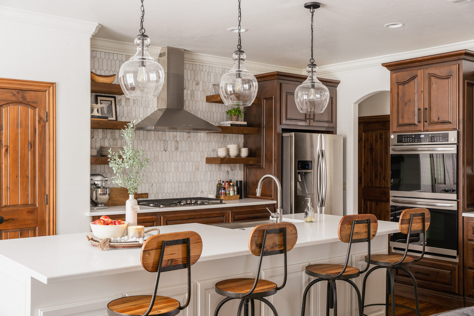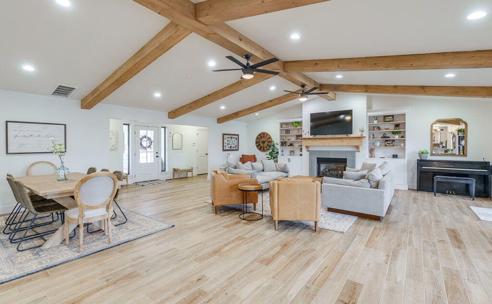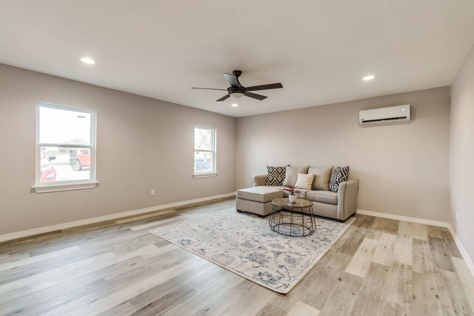This house, while recently built and beautiful in its own way, was not the right style for our clients. They felt that the interior was heavy, dark, and did not mesh with their personal style and everyday needs. We started by taking out a structural wall which opened the living, dining, and kitchen immediately and created tons of natural light to brighten the room. This allowed a gorgeous, uninhibited view from front to back door and a simple switch from a standard patio door to a large glass slider gave the living room picture-perfect look into the backyard.
In the kitchen, the black center island and vent hood cover along with the heavy upper cabinets and beige backsplash made the space a little too traditional for our clients. By removing a few upper cabinets and replacing them with stained open shelves and a backdrop of white marble backsplash, we managed to merge the timeless traditionalism of the wood stain with the light modernity of the quartz and stainless steel. Finishing touches like glass pendant lights, new hardware, and a coat of paint made this space into a bright, updated, and functional space for the Jansen family.

