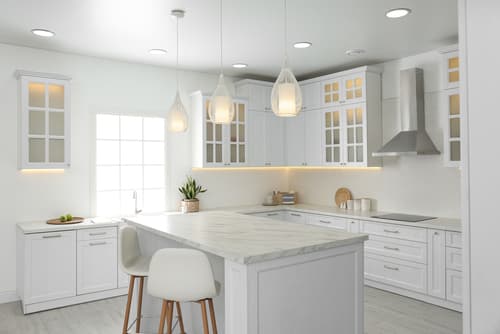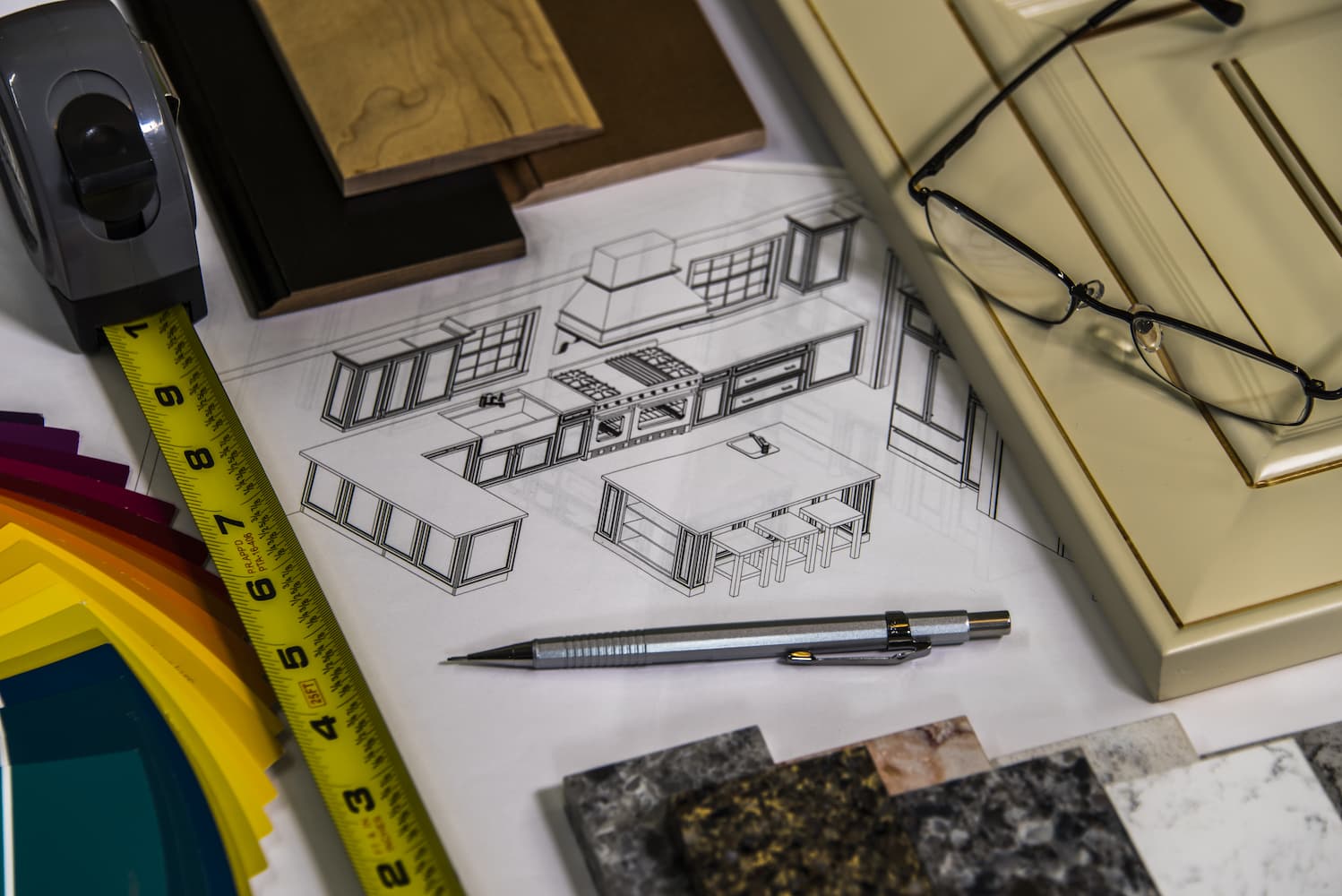Your kitchen is the source of comfort, family meals, and togetherness. It’s a place for enjoyment and gathering, and with the modern design solutions, it can be both functional and appealing, achieving a gentle balance of lighting, texture, and color.
With experienced specialists in kitchen remodeling in Glen Eagles and beyond, you can create a space that matches all your needs and desires, and having a couple of useful tips at hand can help you fit everything perfectly. Keep reading to find out what they are.
What are some tips for kitchen remodeling?

Whether you’re reaching out to experts or you’re an avid DIYer, the following tips will ensure you create a space that increases your home value and that’s convenient to work in:
Plan in advance
Devising a detailed plan is essential for ensuring you achieve your goals and stay on budget. Take your time to clearly outline everything you’d like to add or modify. Each family and home is unique in their needs and preferences, so make sure you dedicate enough time to this stage of the project.
Make it accessible
The kitchen is the hub of gathering and warmth and it should be welcoming and accessible to all family members and friends as well.
Consider placing the shelves, drawers, and oven at an accessible height. Leave enough space for walkways and lower countertops to allow easy movement for walkers, strollers, and wheelchairs. Renovation is a perfect time to create an environment that’s welcoming to everyone.
Incorporate technology
Don’t shy away from taking your space to top-notch level. From a smart trash can to smart taps, feel free to utilize cutting-edge technology to make it more convenient for yourself. Opting for the right equipment can make your home a well-functioning machine.
Don’t forget clearances
Clearances are an inevitable part of a safe and efficient design, so make sure you adhere to the standards for sinks, cooktops, and appliances.
The refrigerator and cooktop should have 15 inches of countertop space on either side. You should allow at least 24 inches on one side of the sink and 18 inches on the other. When it comes to the microwave, there should be a landing zone of at least 15 inches below, above, or beside it.
Lighten up
Dark colors don’t go well with a small, confined space since they can make it seem even smaller and less inviting. If your area is small, better go for softer shades for your cabinets and neutral nuances for your walls and expand your room visually. Make use of natural light by omitting window treatments.
Choose your focal point
Complex countertop patterns, bright cabinets, fancy floors, and splashy tile can be overwhelming. Rather than implementing all of these features, choose one focal point and add a couple of eye-pleasing, quieter details while keeping the other surfaces simple. This way, you’ll create a soothing environment that’s pleasant to be in.

Where can I find dependable kitchen remodeling contractors in Glen Eagles?
Whether you’re not sure about reaching out to expert remodelers, or wondering what traits to look for in your potential contractor, rest easy knowing that Ten Key Design Build is your go-to team. Our dedicated team of remodeling professionals, project managers, trade partners, and experienced designers is ready to work together with you to create and implement the project that’s highly functional, aesthetically pleasing, and meets your specific requirements.
Whether your home is in Glen Eagles or near the Philbrook Museum of Art, all you have to do is give us a call, and we’ll give your home the stylish makeover it deserves. Call today!

